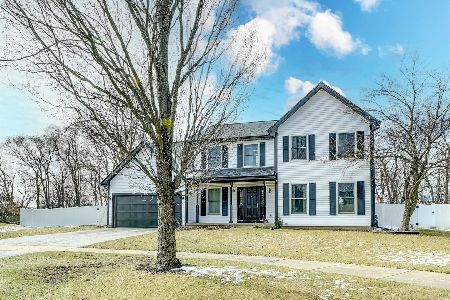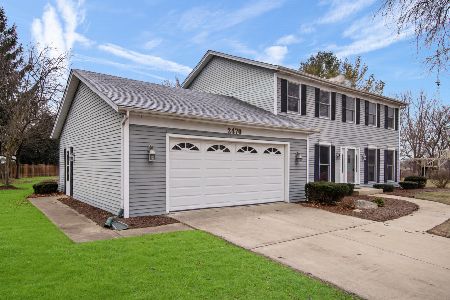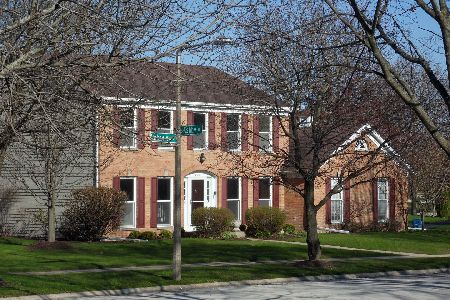450 Lakeview Drive, Aurora, Illinois 60506
$360,000
|
Sold
|
|
| Status: | Closed |
| Sqft: | 2,315 |
| Cost/Sqft: | $162 |
| Beds: | 4 |
| Baths: | 3 |
| Year Built: | 1992 |
| Property Taxes: | $8,673 |
| Days On Market: | 862 |
| Lot Size: | 0,81 |
Description
Beautiful 4 bedroom in Lakeside Sans Souci is situated on almost an acre lot & a low traffic cul-de-sac! Wonderful open concept floorplan & sunny with abundant natural light. Wood laminate flooring flows through most of the 1st floor. The kitchen is updated with Corian counters, tile backsplash, eating area & an extra large pantry closet. The comfortable & inviting family room features French doors, recessed area, vaulted ceiling, new sky lights & beautiful brick gas start fireplace. Separate dining room & spacious living room. Convenient 1st floor laundry/mudroom ~ washer & dryer stay ~ shelving in the laundry room closet will stay. Newer plush carpet on the 2nd floor. Impressive primary bedroom with vaulted ceiling & wood beams, 2 walk-in closets & bump out. Primary bath with jacuzzi tub, updated separate shower & dual sinks. Bedrooms 2-4 are all a good size. Bedroom 3 features a detailed vaulted ceiling with wood beams & decorative ledge. There is plenty of storage in the unfinished basement. Nest thermostat. Security system. Brand new roof (complete tear off), gutters, gutter guards, facia & skylights 2023. Side load garage with extended driveway. 2 sheds for extra storage. Enjoy the outdoors on the expansive deck overlooking the .81 acre fenced yard surrounded by mature landscaping. Backs to the Virgil Gilman Nature Trail. Close to I-88, schools, shopping & dining. Great property!
Property Specifics
| Single Family | |
| — | |
| — | |
| 1992 | |
| — | |
| — | |
| No | |
| 0.81 |
| Kane | |
| Lakeside Sans Souci | |
| — / Not Applicable | |
| — | |
| — | |
| — | |
| 11853352 | |
| 1424476016 |
Property History
| DATE: | EVENT: | PRICE: | SOURCE: |
|---|---|---|---|
| 15 Sep, 2023 | Sold | $360,000 | MRED MLS |
| 16 Aug, 2023 | Under contract | $374,900 | MRED MLS |
| 7 Aug, 2023 | Listed for sale | $374,900 | MRED MLS |
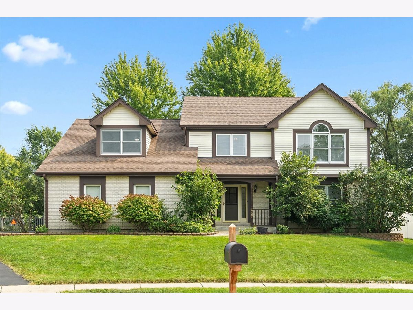
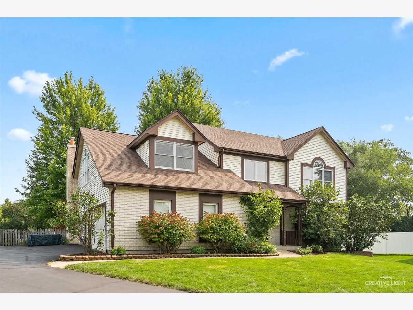
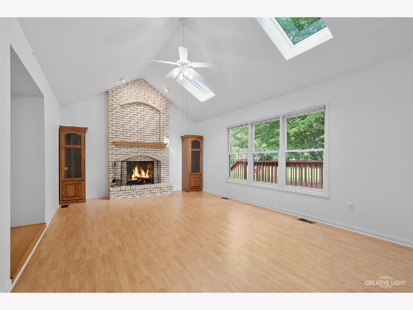
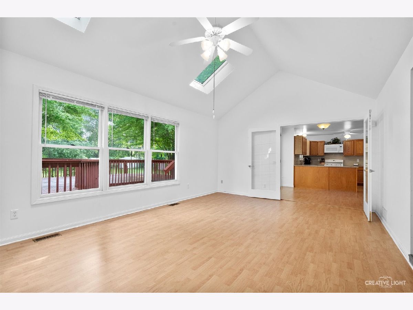
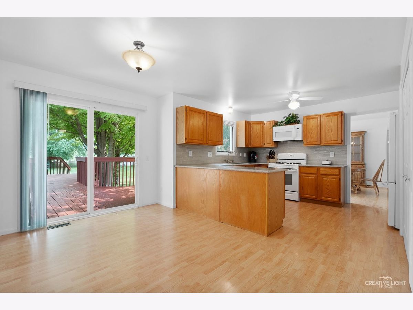
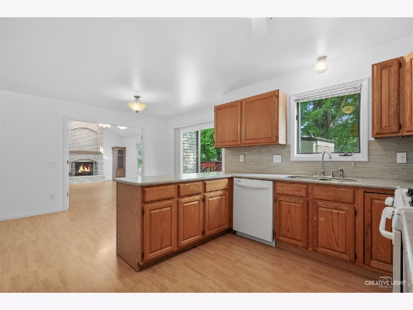
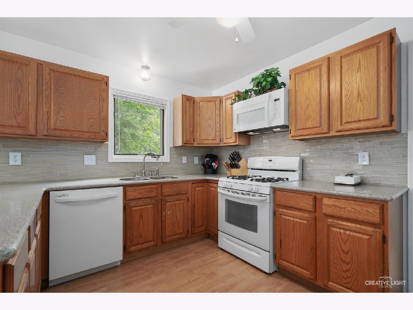
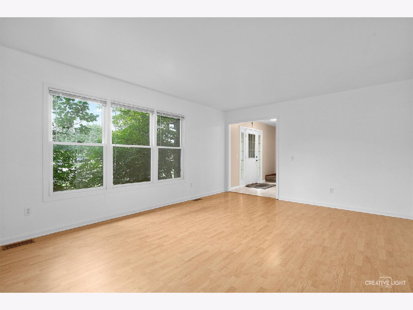
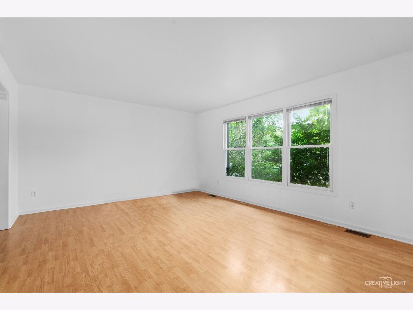
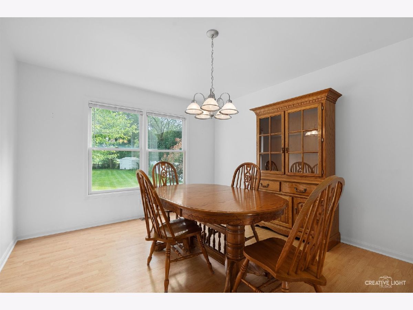
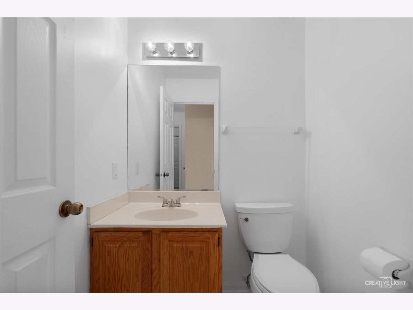
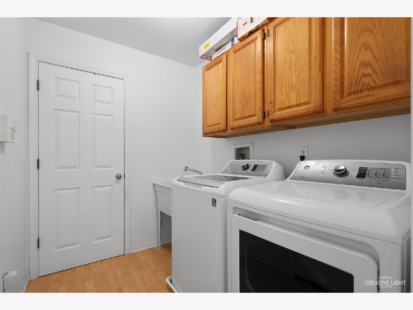
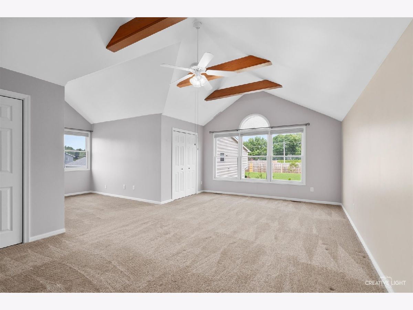
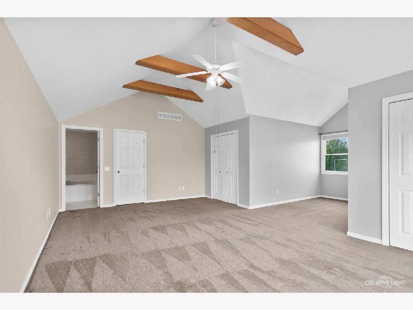
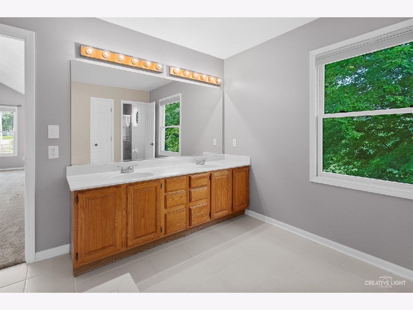
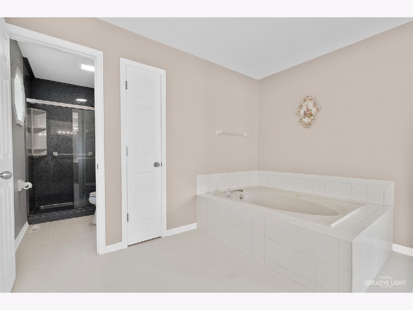
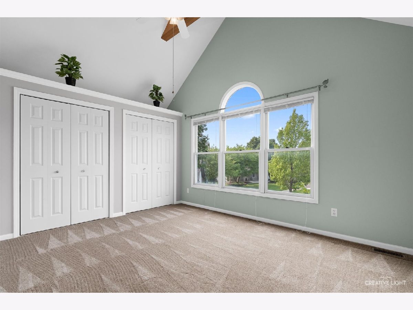
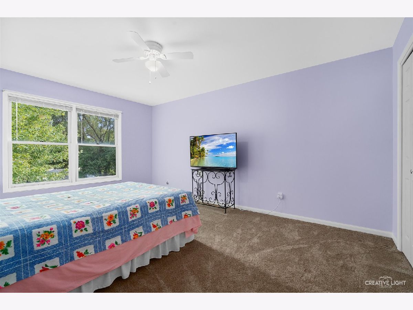
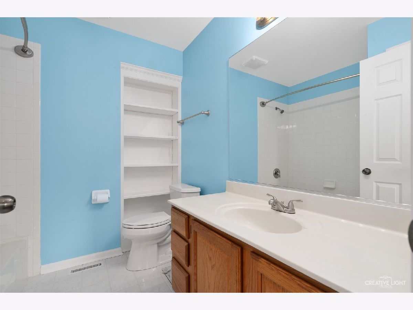
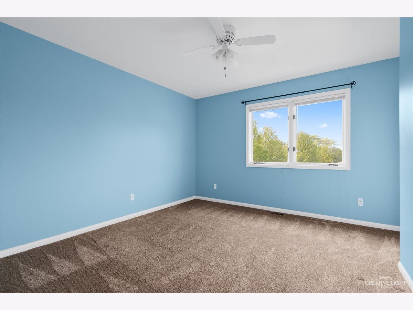
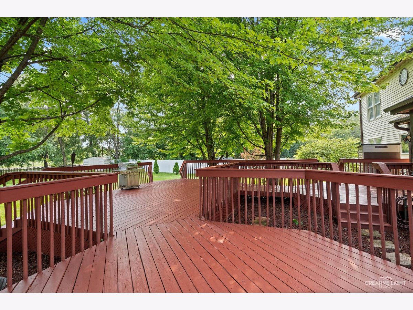
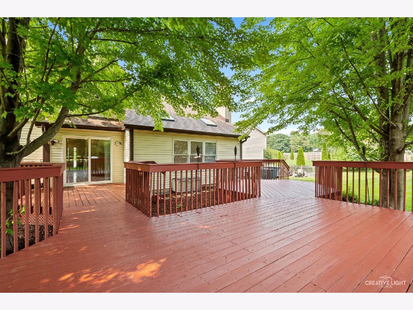
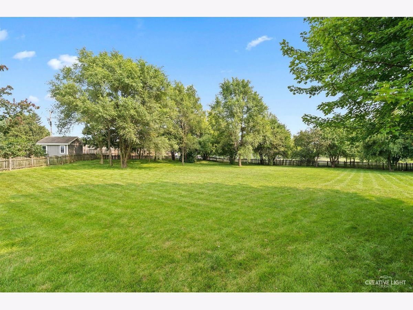
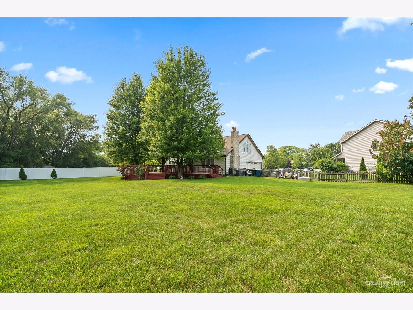
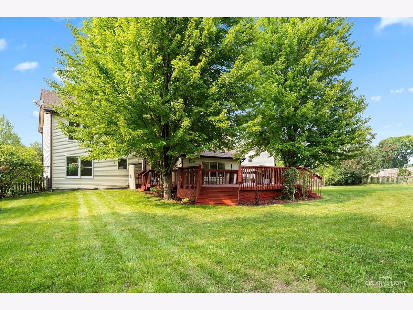
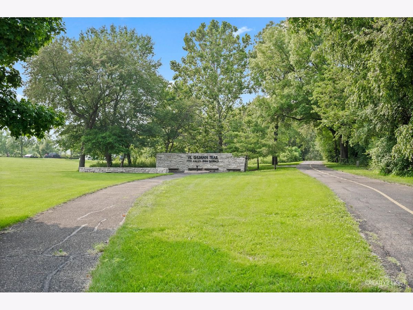
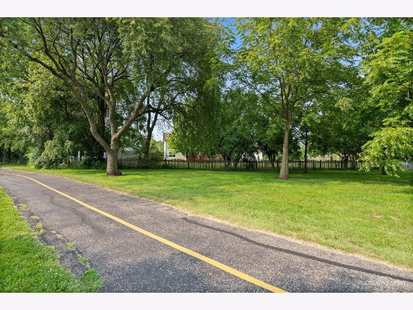
Room Specifics
Total Bedrooms: 4
Bedrooms Above Ground: 4
Bedrooms Below Ground: 0
Dimensions: —
Floor Type: —
Dimensions: —
Floor Type: —
Dimensions: —
Floor Type: —
Full Bathrooms: 3
Bathroom Amenities: Whirlpool,Separate Shower,Double Sink
Bathroom in Basement: 0
Rooms: —
Basement Description: Unfinished
Other Specifics
| 2.5 | |
| — | |
| Asphalt | |
| — | |
| — | |
| 35284 | |
| — | |
| — | |
| — | |
| — | |
| Not in DB | |
| — | |
| — | |
| — | |
| — |
Tax History
| Year | Property Taxes |
|---|---|
| 2023 | $8,673 |
Contact Agent
Nearby Similar Homes
Nearby Sold Comparables
Contact Agent
Listing Provided By
RE/MAX Excels



