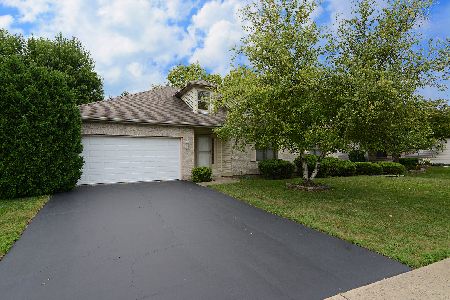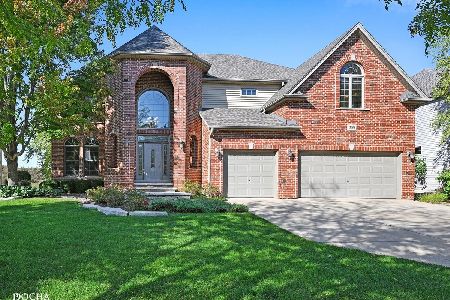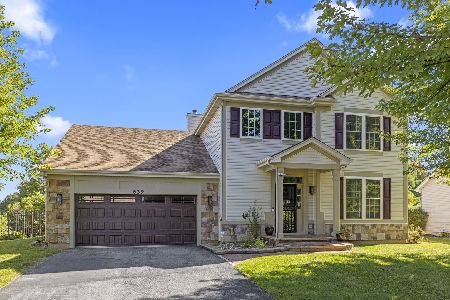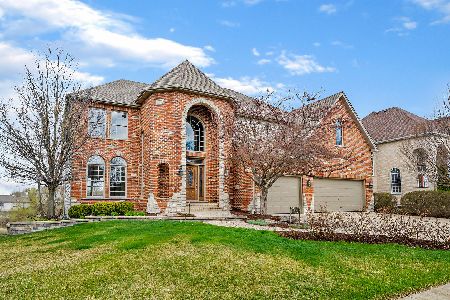450 Sudbury Circle, Oswego, Illinois 60543
$575,000
|
Sold
|
|
| Status: | Closed |
| Sqft: | 2,412 |
| Cost/Sqft: | $238 |
| Beds: | 6 |
| Baths: | 3 |
| Year Built: | 2004 |
| Property Taxes: | $11,177 |
| Days On Market: | 617 |
| Lot Size: | 0,23 |
Description
This exceptional custom-designed ranch residence is situated in the highly desirable Deerpath Creek neighborhood. With six bedrooms and two distinct family rooms, it is perfectly tailored to accommodate the needs of a multigenerational family. Upon entering, you'll encounter unparalleled quality, showcasing genuine craftsmanship and meticulous millwork throughout the entire home. The dining room features an exquisite tray ceiling and connects to the spacious family room with a vaulted ceiling and an abundance of windows. The kitchen embraces the coveted open space concept, equipped with numerous cabinets featuring under lighting, stainless steel appliances, upgraded backsplash, and more. Additionally, the home includes two offices, a walkout basement with a workshop for the family "handyman," a sizable family room for entertainment, and ample storage space. Step outside to two distinct areas to revel in the scenic creek views - a generous covered deck offering privacy or a patio that opens up to the beautiful backyard. The backyard provides a tranquil view of the creek and walking path, creating a serene atmosphere. This home offers numerous upgrades including a NEW roof (2020), Newer A/C (2018), Newer appliances (2022), New light fixtures (2023), Deck repainted (2023), and so much more! Situated in a prime location, the home is just minutes away from the elementary school and in close proximity to various restaurants and shopping options. Be ready to fall in love!
Property Specifics
| Single Family | |
| — | |
| — | |
| 2004 | |
| — | |
| — | |
| No | |
| 0.23 |
| Kendall | |
| Deerpath Creek | |
| 175 / Annual | |
| — | |
| — | |
| — | |
| 11979923 | |
| 0329130009 |
Nearby Schools
| NAME: | DISTRICT: | DISTANCE: | |
|---|---|---|---|
|
Grade School
Prairie Point Elementary School |
308 | — | |
|
Middle School
Traughber Junior High School |
308 | Not in DB | |
|
High School
Oswego High School |
308 | Not in DB | |
Property History
| DATE: | EVENT: | PRICE: | SOURCE: |
|---|---|---|---|
| 20 May, 2024 | Sold | $575,000 | MRED MLS |
| 5 Mar, 2024 | Under contract | $575,000 | MRED MLS |
| 2 Mar, 2024 | Listed for sale | $575,000 | MRED MLS |
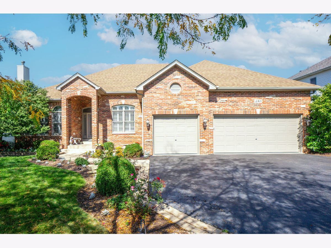
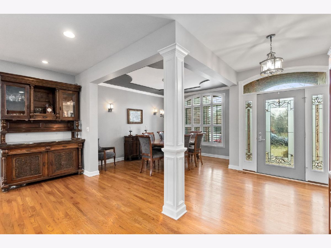
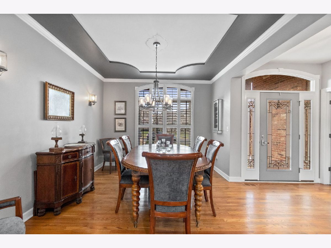
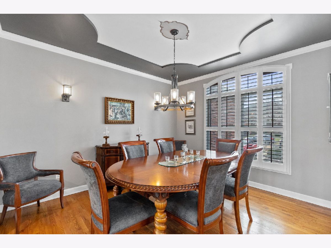
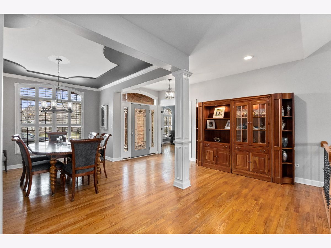
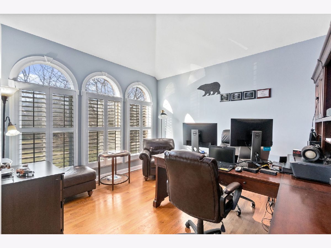
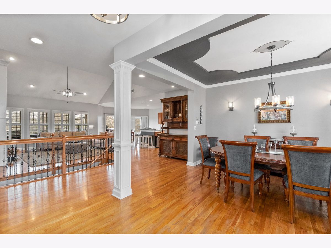
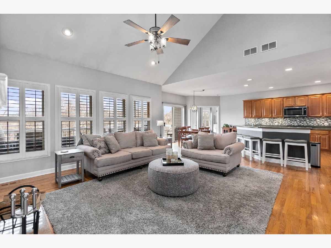
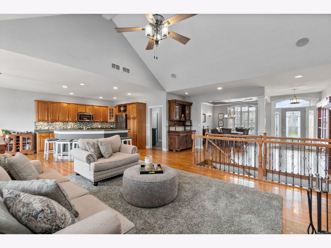
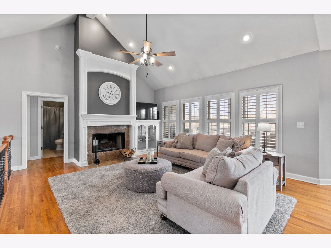
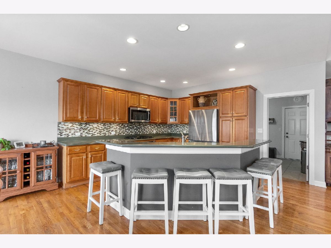
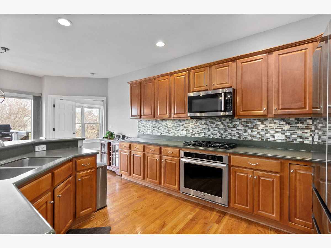
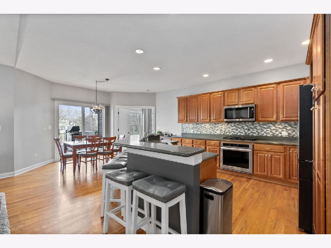
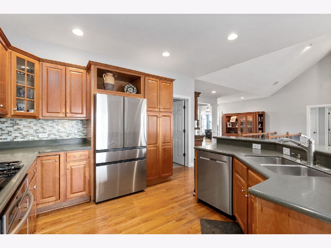
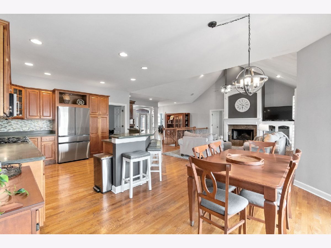
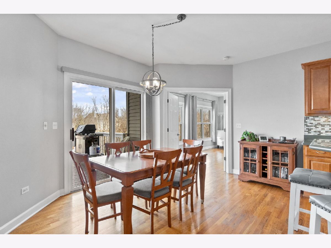
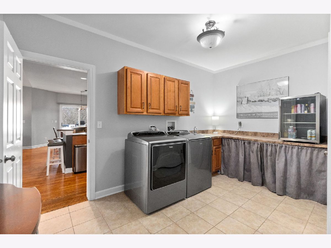
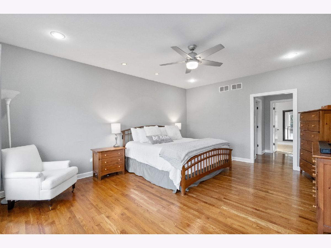
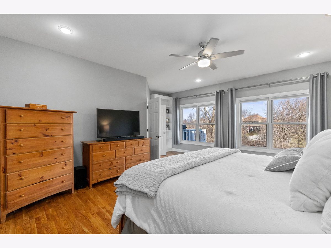
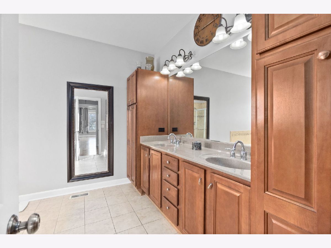
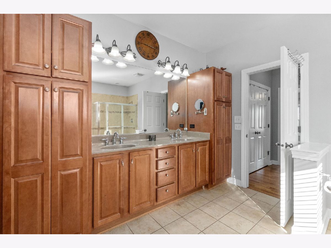
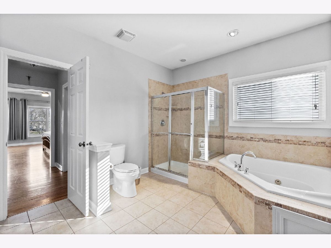
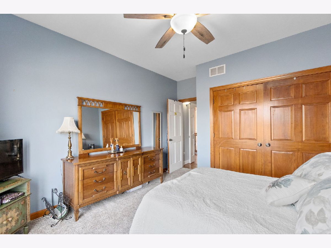
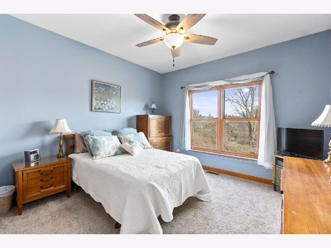
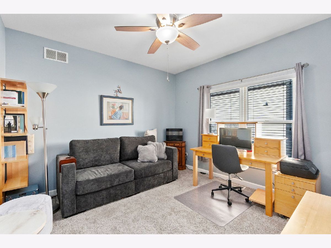
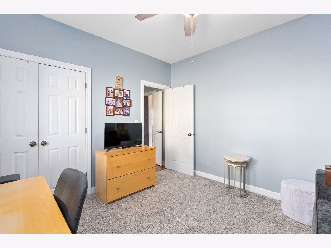
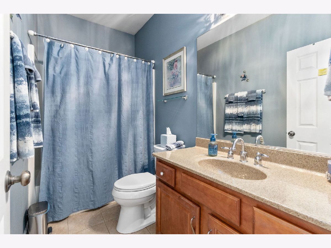
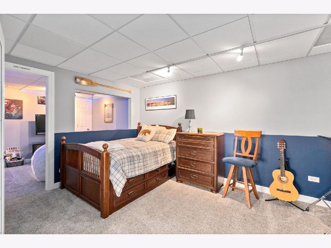
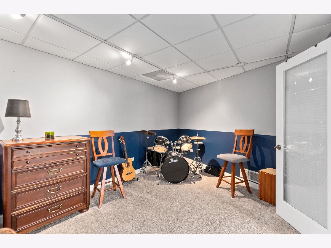
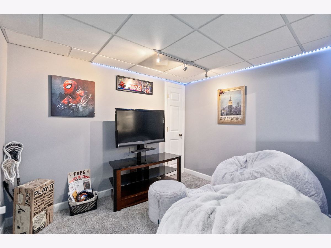
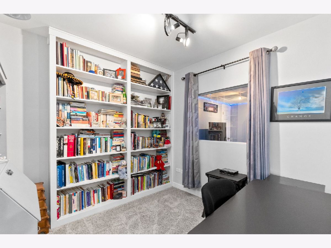
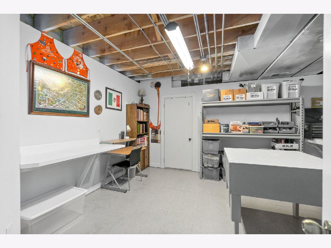
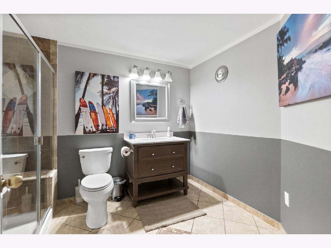
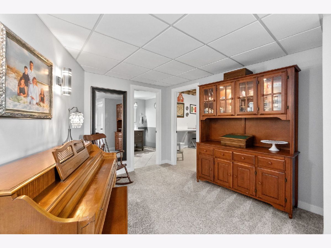
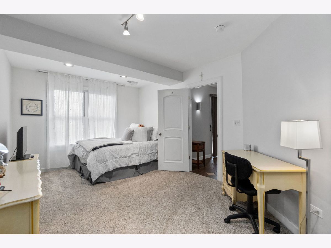
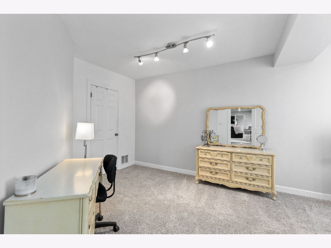
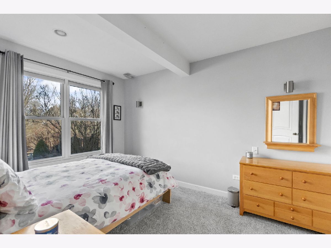
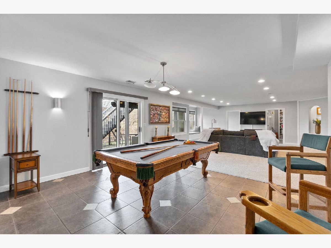
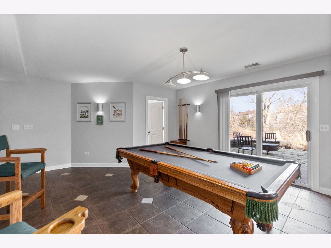
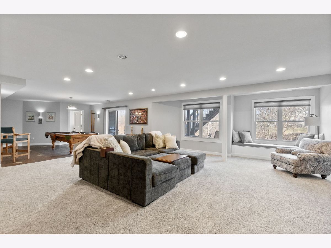
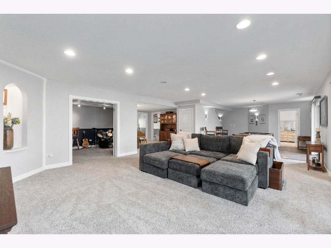
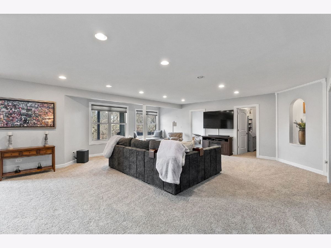
Room Specifics
Total Bedrooms: 6
Bedrooms Above Ground: 6
Bedrooms Below Ground: 0
Dimensions: —
Floor Type: —
Dimensions: —
Floor Type: —
Dimensions: —
Floor Type: —
Dimensions: —
Floor Type: —
Dimensions: —
Floor Type: —
Full Bathrooms: 3
Bathroom Amenities: Whirlpool,Separate Shower,Double Sink
Bathroom in Basement: 1
Rooms: —
Basement Description: —
Other Specifics
| 3 | |
| — | |
| — | |
| — | |
| — | |
| 83X121 | |
| — | |
| — | |
| — | |
| — | |
| Not in DB | |
| — | |
| — | |
| — | |
| — |
Tax History
| Year | Property Taxes |
|---|---|
| 2024 | $11,177 |
Contact Agent
Nearby Similar Homes
Nearby Sold Comparables
Contact Agent
Listing Provided By
Coldwell Banker Real Estate Group

