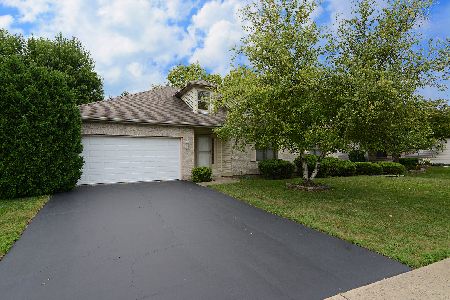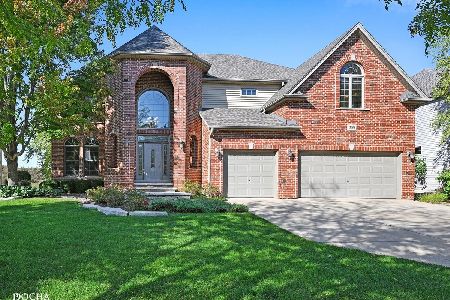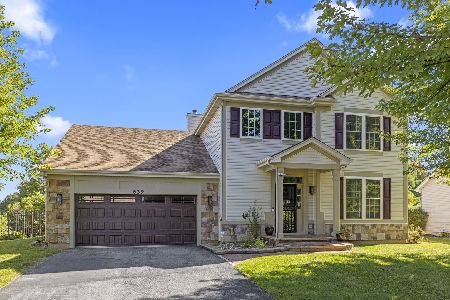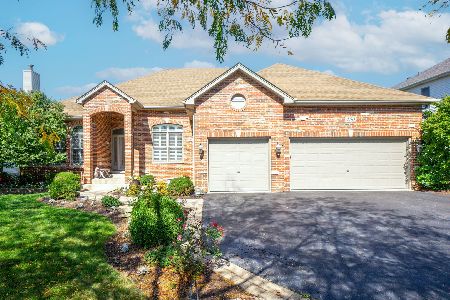448 Sudbury Circle, Oswego, Illinois 60543
$300,000
|
Sold
|
|
| Status: | Closed |
| Sqft: | 3,000 |
| Cost/Sqft: | $103 |
| Beds: | 4 |
| Baths: | 3 |
| Year Built: | 2005 |
| Property Taxes: | $10,042 |
| Days On Market: | 3358 |
| Lot Size: | 0,23 |
Description
Beautiful Dream Home with a Million Dollar View. You'll enjoy the naturally relaxing view of both sunrise and sunset from the windows and private deck of this very special 4-5 bedroom. After dark get cozy in the 2-story family room with dramatic floor to ceiling brick fireplace. Entertain in style in the open floor plan from the kitchen, which sports a gracious amount of fine furniture style cabinetry, a center island, granite counter tops (including the butler's pantry), custom tile backsplash and stainless steel appliances. All kitchen and bathroom cabinets feature slow-close functionality. Full bath on first floor is adjacent to a den with closet for a 5th bedroom option. Newer carpeting throughout, furnace replaced fall '15, The full walk out basement is roughed in for a bath. Serene and private, the home backs to Deerpath Creek. Finches, hummingbirds and deer are frequent visitors. This is truly a must see -- it is everything you've been waiting for and more!
Property Specifics
| Single Family | |
| — | |
| Traditional | |
| 2005 | |
| Full,Walkout | |
| — | |
| No | |
| 0.23 |
| Kendall | |
| Deerpath Creek | |
| 125 / Annual | |
| Other | |
| Public | |
| Public Sewer | |
| 09329370 | |
| 0329130010 |
Nearby Schools
| NAME: | DISTRICT: | DISTANCE: | |
|---|---|---|---|
|
Grade School
Prairie Point Elementary School |
308 | — | |
|
Middle School
Traughber Junior High School |
308 | Not in DB | |
|
High School
Oswego High School |
308 | Not in DB | |
Property History
| DATE: | EVENT: | PRICE: | SOURCE: |
|---|---|---|---|
| 15 Mar, 2010 | Sold | $305,000 | MRED MLS |
| 6 Feb, 2010 | Under contract | $319,900 | MRED MLS |
| 29 Jan, 2010 | Listed for sale | $319,900 | MRED MLS |
| 10 Dec, 2012 | Sold | $272,000 | MRED MLS |
| 12 Nov, 2012 | Under contract | $289,900 | MRED MLS |
| — | Last price change | $294,900 | MRED MLS |
| 3 Oct, 2012 | Listed for sale | $294,900 | MRED MLS |
| 21 Oct, 2016 | Sold | $300,000 | MRED MLS |
| 9 Sep, 2016 | Under contract | $309,900 | MRED MLS |
| 30 Aug, 2016 | Listed for sale | $309,900 | MRED MLS |
Room Specifics
Total Bedrooms: 4
Bedrooms Above Ground: 4
Bedrooms Below Ground: 0
Dimensions: —
Floor Type: Carpet
Dimensions: —
Floor Type: Carpet
Dimensions: —
Floor Type: Carpet
Full Bathrooms: 3
Bathroom Amenities: Whirlpool,Separate Shower,Double Sink
Bathroom in Basement: 0
Rooms: Office
Basement Description: Unfinished,Exterior Access,Bathroom Rough-In
Other Specifics
| 3 | |
| Concrete Perimeter | |
| Concrete | |
| Deck, Patio | |
| Fenced Yard,Nature Preserve Adjacent,Stream(s),Water View | |
| 56X23X129X76X130 | |
| Unfinished | |
| Full | |
| Vaulted/Cathedral Ceilings, Hardwood Floors, First Floor Bedroom, First Floor Laundry, First Floor Full Bath | |
| Range, Microwave, Dishwasher, Refrigerator, Disposal, Stainless Steel Appliance(s) | |
| Not in DB | |
| — | |
| — | |
| — | |
| Wood Burning, Gas Starter |
Tax History
| Year | Property Taxes |
|---|---|
| 2010 | $10,960 |
| 2012 | $10,000 |
| 2016 | $10,042 |
Contact Agent
Nearby Similar Homes
Nearby Sold Comparables
Contact Agent
Listing Provided By
Baird & Warner









