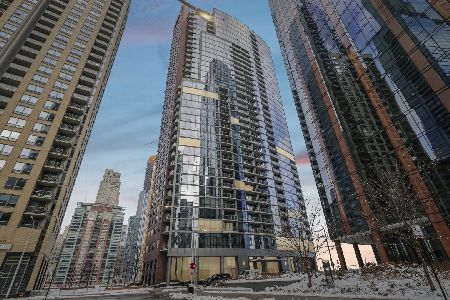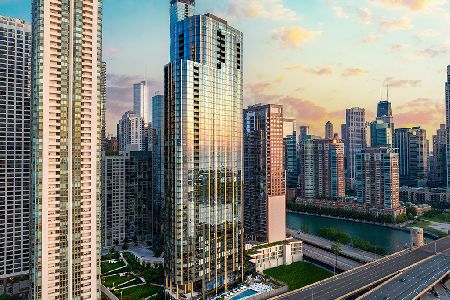450 Waterside Drive, Loop, Chicago, Illinois 60601
$2,200,000
|
Sold
|
|
| Status: | Closed |
| Sqft: | 2,733 |
| Cost/Sqft: | $876 |
| Beds: | 4 |
| Baths: | 4 |
| Year Built: | 2007 |
| Property Taxes: | $33,271 |
| Days On Market: | 2189 |
| Lot Size: | 0,00 |
Description
A spectacular renovation of this 2733 square foot penthouse end unit at The Chandler. Magnificent views of the river, lake, city and Navy Pier from the 32nd floor. Breathtaking sunrises and sensational views of the Navy Pier fireworks! This beautifully designed home boasts an open floor plan with two balconies perfect for entertaining. The condo has been transformed into a gorgeous, custom home incorporating the finest material and fixtures and precise attention to detail. Impeccable Woodmode chef's kitchen with ample storage and large center island feature custom glass backsplash, Cambria Stone, Sub-Zero and KitchenAid appliances. Floor to ceiling windows and 11 foot ceilings allow natural light to flood the home showcasing the imported African Mahogany wood floors. This home is graced by a designer's touch with modern lighting from Lightology, closets by Closets Works, and custom built-ins. Retreat to the gracious, master en-suite bedroom that features a large spa bathroom with imported floors, extra wide vanity, freestanding tub and a separate frameless glass shower. Bathrooms boast Porcelanosa stone imported from Spain and Kohler Nickel fixtures. Just off the hallway is a large utility room with full size, in-unit laundry and custom cabinetry. The 4th bedroom of this 4 bedroom and 3.5 bath unit makes for a great office or occasional guest quarters. Superb building amenities include an incredible new 5,000 square foot space consisting of a library, lounge, office workspace, billiard room, large recreation room, media room, and improved fitness room and studio. Enjoy Chicago's newest neighborhood and the Lake Shore East lifestyle, steps away from parks, bike & lakefront trails, Riverwalk, Pedway, DuSable Harbor, theater and more! Upscale high-rise with 24 door staff, 2 sundecks, enclosed rooftop pool & outdoor hot tub. Two premium parking spaces included. This is not to be missed!
Property Specifics
| Condos/Townhomes | |
| 35 | |
| — | |
| 2007 | |
| None | |
| — | |
| Yes | |
| — |
| Cook | |
| Chandler | |
| 1734 / Monthly | |
| Heat,Air Conditioning,Water,Gas,Insurance,Doorman,TV/Cable,Exercise Facilities,Pool,Exterior Maintenance,Scavenger,Snow Removal | |
| Lake Michigan | |
| Public Sewer | |
| 10626005 | |
| 17104000431287 |
Property History
| DATE: | EVENT: | PRICE: | SOURCE: |
|---|---|---|---|
| 15 Sep, 2008 | Sold | $1,350,000 | MRED MLS |
| 12 Sep, 2008 | Under contract | $1,489,000 | MRED MLS |
| 5 Jun, 2008 | Listed for sale | $1,489,000 | MRED MLS |
| 16 Feb, 2017 | Sold | $1,400,000 | MRED MLS |
| 3 Feb, 2017 | Under contract | $1,599,000 | MRED MLS |
| — | Last price change | $1,699,000 | MRED MLS |
| 18 Apr, 2016 | Listed for sale | $1,995,000 | MRED MLS |
| 8 Apr, 2020 | Sold | $2,200,000 | MRED MLS |
| 6 Mar, 2020 | Under contract | $2,395,000 | MRED MLS |
| 3 Feb, 2020 | Listed for sale | $2,395,000 | MRED MLS |
Room Specifics
Total Bedrooms: 4
Bedrooms Above Ground: 4
Bedrooms Below Ground: 0
Dimensions: —
Floor Type: Hardwood
Dimensions: —
Floor Type: Hardwood
Dimensions: —
Floor Type: Hardwood
Full Bathrooms: 4
Bathroom Amenities: —
Bathroom in Basement: 0
Rooms: Foyer,Gallery,Walk In Closet,Balcony/Porch/Lanai
Basement Description: None
Other Specifics
| 2 | |
| — | |
| — | |
| Balcony, End Unit | |
| — | |
| COMMON | |
| — | |
| Full | |
| Laundry Hook-Up in Unit, Storage | |
| Range, Microwave, Dishwasher, High End Refrigerator, Washer, Dryer, Disposal, Wine Refrigerator, Range Hood | |
| Not in DB | |
| — | |
| — | |
| Bike Room/Bike Trails, Door Person, Elevator(s), Exercise Room, Storage, On Site Manager/Engineer, Park, Party Room, Sundeck, Indoor Pool, Receiving Room, Restaurant, Valet/Cleaner | |
| — |
Tax History
| Year | Property Taxes |
|---|---|
| 2017 | $21,999 |
| 2020 | $33,271 |
Contact Agent
Nearby Similar Homes
Nearby Sold Comparables
Contact Agent
Listing Provided By
Baird & Warner














