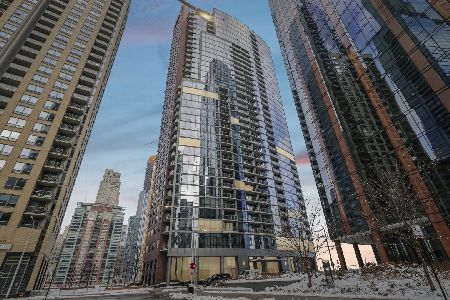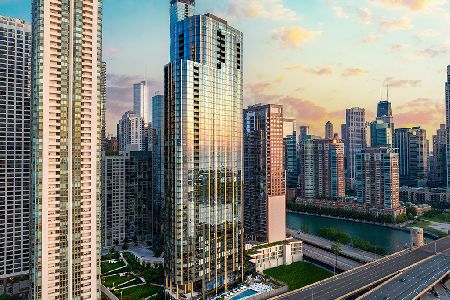450 Waterside Drive, Loop, Chicago, Illinois 60601
$1,550,000
|
Sold
|
|
| Status: | Closed |
| Sqft: | 3,100 |
| Cost/Sqft: | $548 |
| Beds: | 3 |
| Baths: | 4 |
| Year Built: | 2008 |
| Property Taxes: | $30,265 |
| Days On Market: | 2033 |
| Lot Size: | 0,00 |
Description
Lives like a Single Family Home in the sky-Ultimate Lakeshore East Address-- the luxury Chandler building! This combination of 2 units creates a sprawling 3100 sq ft home with unbelievable Lake & Navy Pier views! Gorgeous home, open floor plan offers the largest kitchen & entertainment space in the building! A chef's dream-oversized granite island, 2 breakfast bars, stainless steel appliances including wine fridge, fresh paint, hardwood floors throughout, split bedroom floor plan with 3 master suites offering double vanities, walk-in closets & ensuite baths for every bedroom, half bath off living space, and huge laundry mud room with ample storage & side-by-side washer/dryer. Floor-to-ceiling windows with custom window treatments & North & South balconies showcase lake (fireworks in the summer) & Museum campus views. Den makes the perfect home office. 1 deeded heated garage spots and additional storage included, 2nd space for additional 35K. Full amenity building features rooftop pool, outdoor sundeck, fitness room, meeting & media rooms, and more! Perfect location by Lake, Maggie Daley & Lakeshore East Park, Marianos, restaurants, Broadway in Chicago, Millenium Park, Pedway, Michigan Ave. & State Street shopping and the Loop!
Property Specifics
| Condos/Townhomes | |
| 35 | |
| — | |
| 2008 | |
| None | |
| — | |
| No | |
| — |
| Cook | |
| — | |
| 1519 / Monthly | |
| Heat,Air Conditioning,Water,Gas,Parking,Insurance,Doorman,TV/Cable,Clubhouse,Exercise Facilities,Pool,Exterior Maintenance,Lawn Care,Scavenger,Snow Removal,Internet | |
| Lake Michigan,Public | |
| Public Sewer | |
| 10774344 | |
| 17104000431077 |
Nearby Schools
| NAME: | DISTRICT: | DISTANCE: | |
|---|---|---|---|
|
Grade School
Ogden Elementary |
299 | — | |
|
Middle School
Ogden Elementary |
299 | Not in DB | |
Property History
| DATE: | EVENT: | PRICE: | SOURCE: |
|---|---|---|---|
| 19 Mar, 2021 | Sold | $1,550,000 | MRED MLS |
| 24 Dec, 2020 | Under contract | $1,699,000 | MRED MLS |
| 8 Jul, 2020 | Listed for sale | $1,699,000 | MRED MLS |
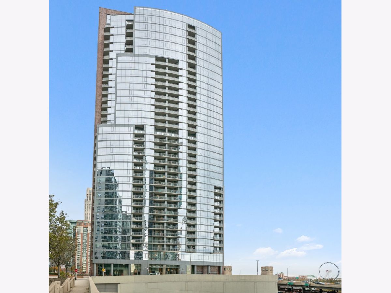
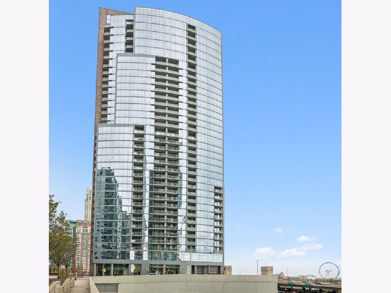
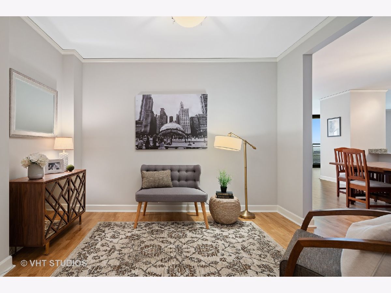
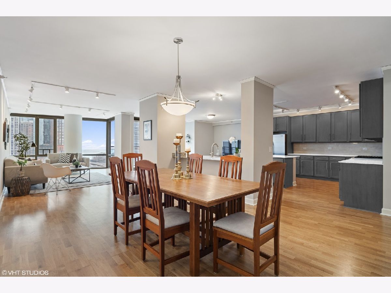
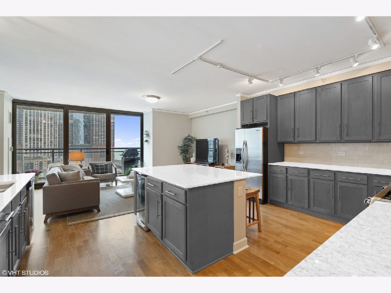
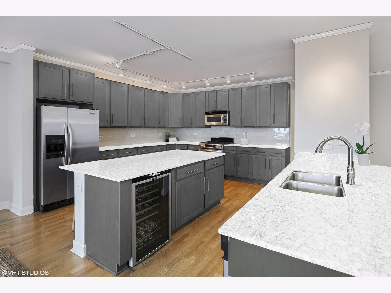
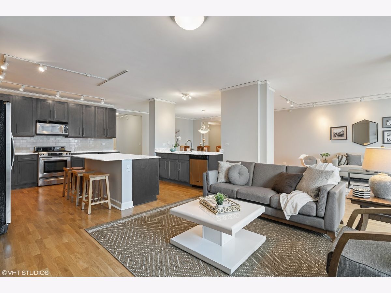
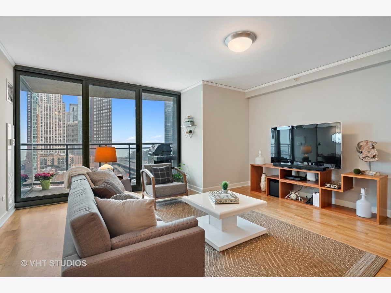
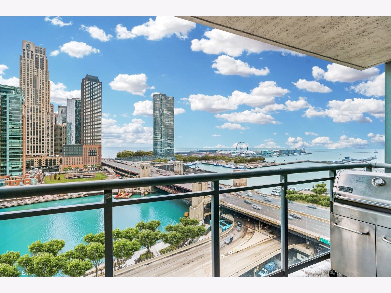
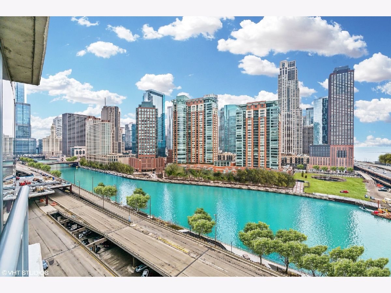


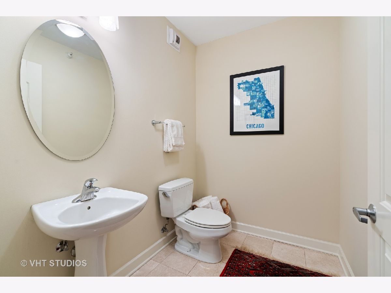
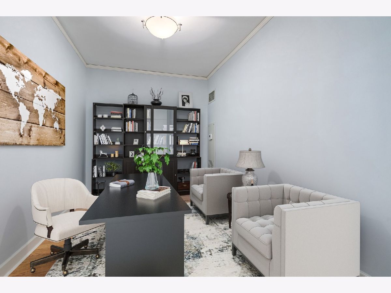
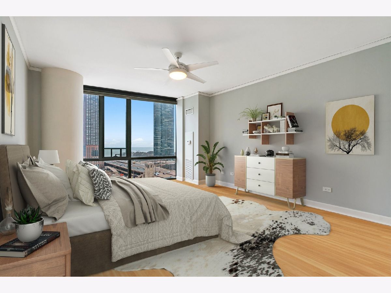
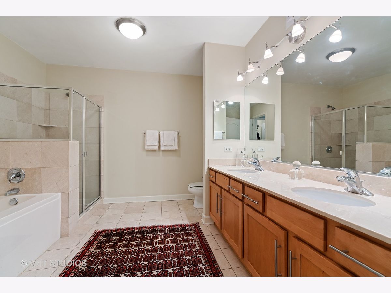
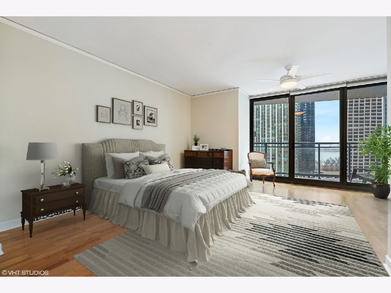
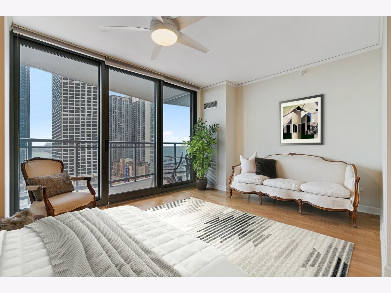
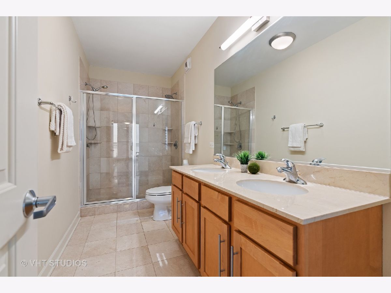
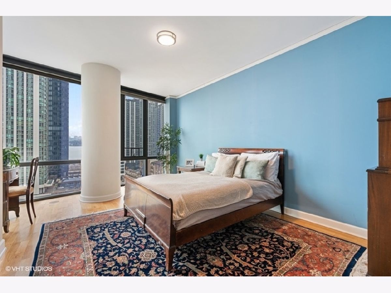
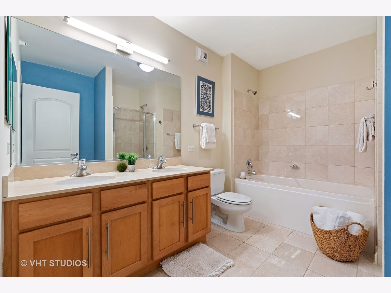
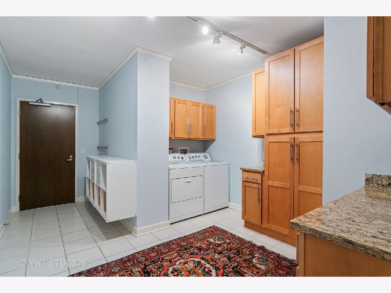
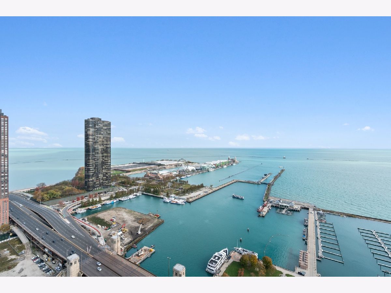
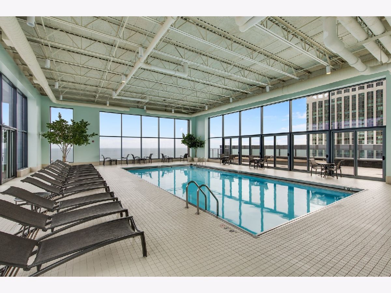
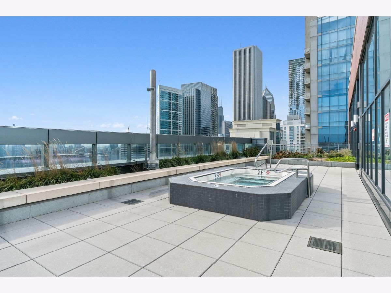
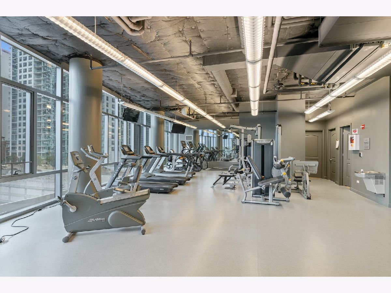
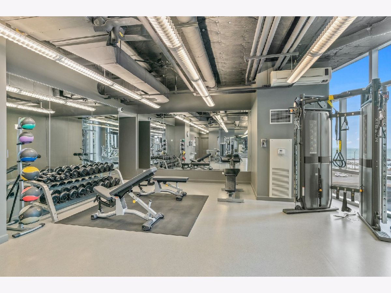
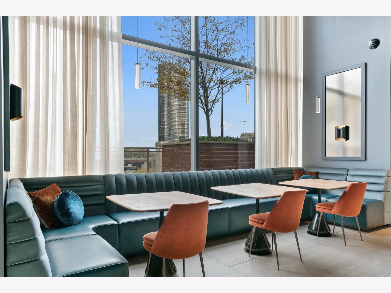
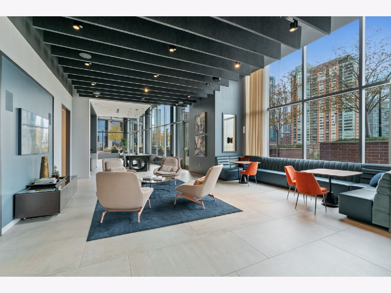
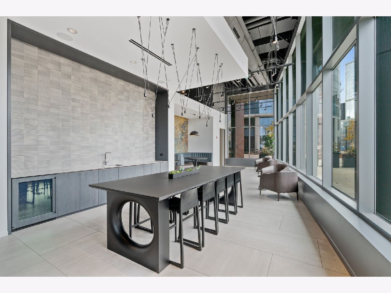
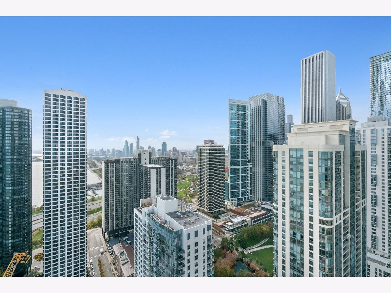
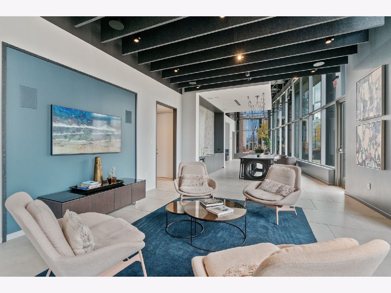
Room Specifics
Total Bedrooms: 3
Bedrooms Above Ground: 3
Bedrooms Below Ground: 0
Dimensions: —
Floor Type: Hardwood
Dimensions: —
Floor Type: Hardwood
Full Bathrooms: 4
Bathroom Amenities: Separate Shower,Double Sink,Soaking Tub
Bathroom in Basement: 0
Rooms: Den,Foyer
Basement Description: None
Other Specifics
| 2 | |
| — | |
| — | |
| Balcony, Storms/Screens, End Unit | |
| — | |
| COMMON | |
| — | |
| Full | |
| Hardwood Floors, First Floor Bedroom, First Floor Laundry, First Floor Full Bath, Laundry Hook-Up in Unit | |
| Range, Microwave, Dishwasher, Refrigerator, Washer, Dryer, Disposal, Stainless Steel Appliance(s), Wine Refrigerator, Range Hood | |
| Not in DB | |
| — | |
| — | |
| Bike Room/Bike Trails, Door Person, Elevator(s), Exercise Room, Storage, On Site Manager/Engineer, Party Room, Sundeck, Indoor Pool, Receiving Room, Spa/Hot Tub, Business Center | |
| — |
Tax History
| Year | Property Taxes |
|---|---|
| 2021 | $30,265 |
Contact Agent
Nearby Similar Homes
Nearby Sold Comparables
Contact Agent
Listing Provided By
@properties


