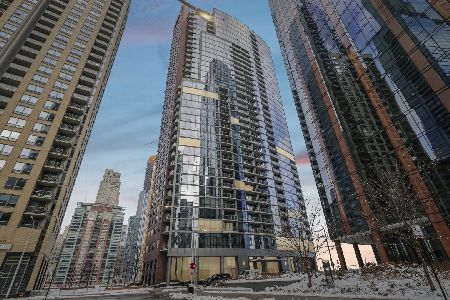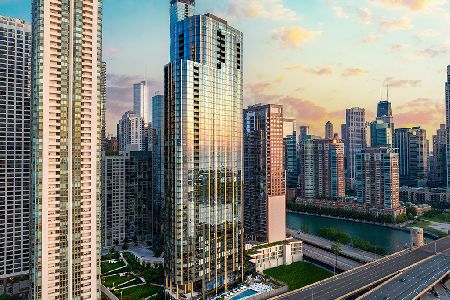450 Waterside Drive, Loop, Chicago, Illinois 60601
$480,000
|
Sold
|
|
| Status: | Closed |
| Sqft: | 1,228 |
| Cost/Sqft: | $406 |
| Beds: | 2 |
| Baths: | 2 |
| Year Built: | — |
| Property Taxes: | $9,209 |
| Days On Market: | 1998 |
| Lot Size: | 0,00 |
Description
Best priced with very low assessment! South facing sunny split floor plan 2BR/2bath at CHANDLER with high ceilings, part of Lakeshore East, w/view of the Lake & City. Unit features HW floors in living room, floor to ceiling windows, balcony has river view, galley kitchen w/SS appliances, granite counter. MBR w/luxurious bath, separate shower, double sink, lots of cabinets and counter spaces. A full amenity building with brand new amenities, entertainment area, 24 hour doorman, indoor pool , fitness center & receiving room. Steps away from the Lake. Shopping & Restaurants. Gems international (4-12 grade highly ranked private school) and Bright Horizon (daycare) is walking distanceParking additional. Washer and dryer in unit. Storage cage included. Very low assessment!
Property Specifics
| Condos/Townhomes | |
| 35 | |
| — | |
| — | |
| None | |
| — | |
| No | |
| — |
| Cook | |
| — | |
| 511 / Monthly | |
| Heat,Air Conditioning,Water,Gas,Insurance,Security,Doorman,TV/Cable,Exercise Facilities,Pool,Exterior Maintenance,Lawn Care,Scavenger,Snow Removal,Lake Rights,Internet | |
| Lake Michigan,Public | |
| Public Sewer | |
| 10815051 | |
| 17104000431072 |
Property History
| DATE: | EVENT: | PRICE: | SOURCE: |
|---|---|---|---|
| 6 Jan, 2016 | Under contract | $0 | MRED MLS |
| 31 Oct, 2015 | Listed for sale | $0 | MRED MLS |
| 16 Nov, 2018 | Under contract | $0 | MRED MLS |
| 28 Aug, 2018 | Listed for sale | $0 | MRED MLS |
| 5 Oct, 2020 | Sold | $480,000 | MRED MLS |
| 30 Aug, 2020 | Under contract | $499,000 | MRED MLS |
| 12 Aug, 2020 | Listed for sale | $499,000 | MRED MLS |
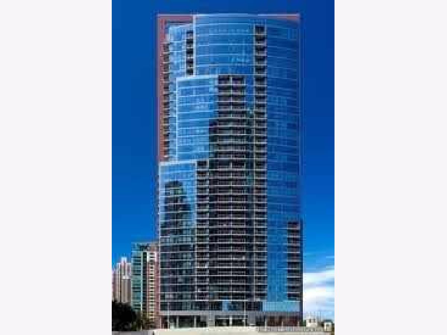
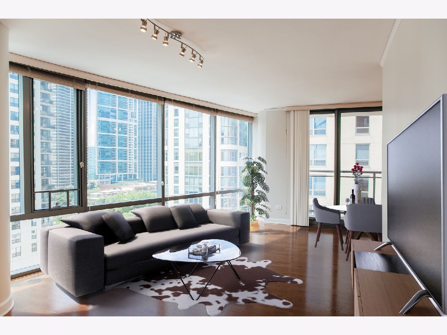
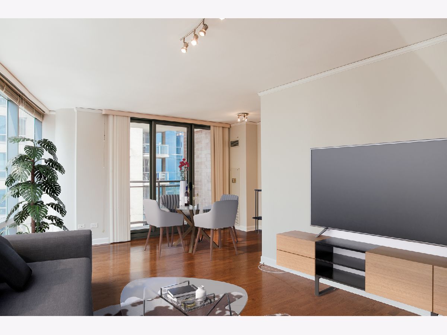
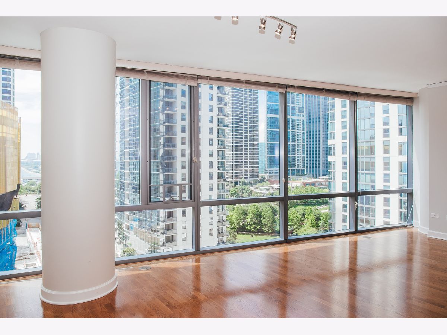
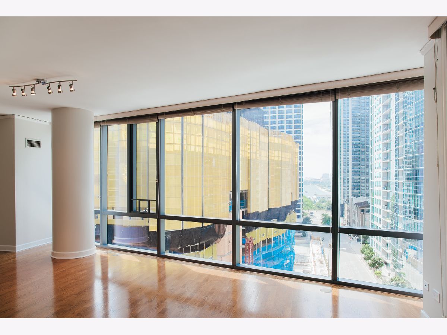
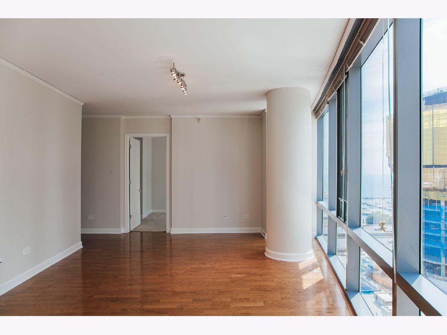
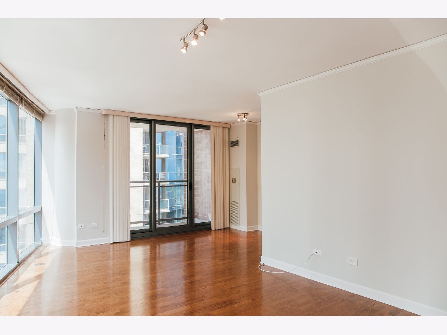
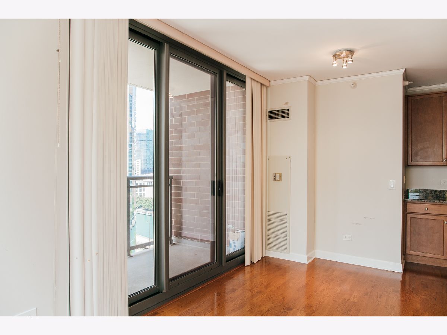
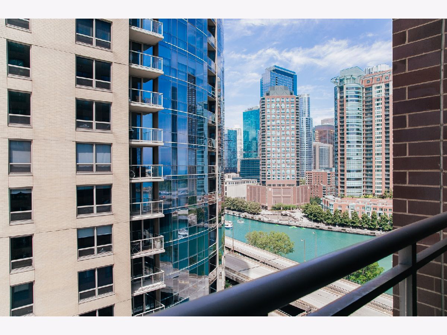
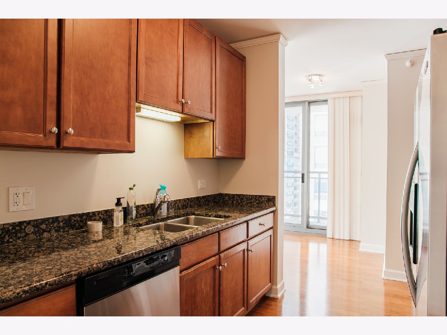
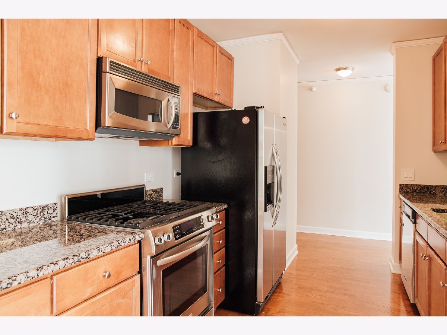
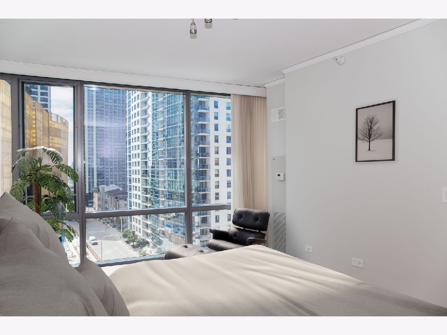
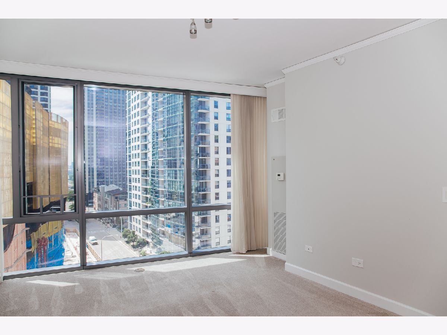
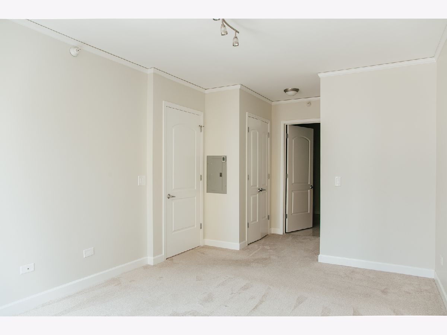
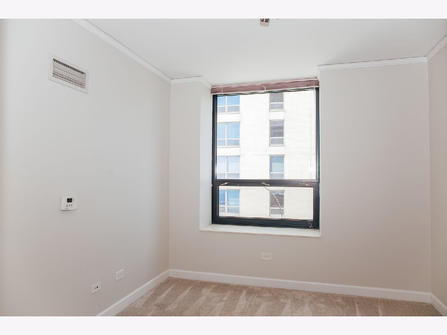
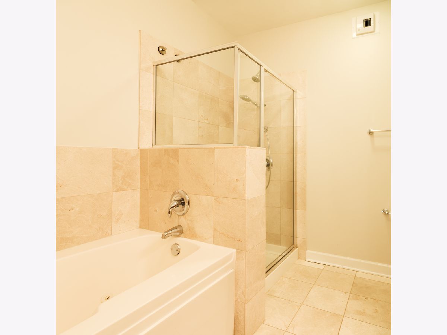
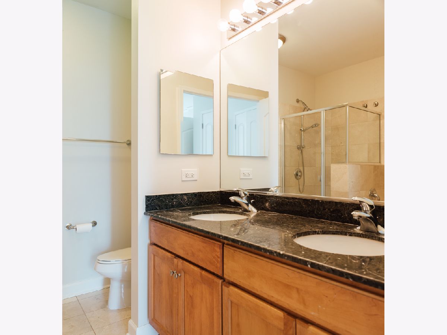
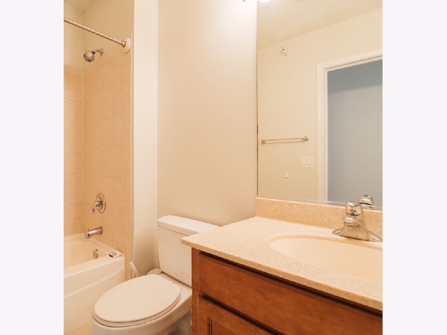
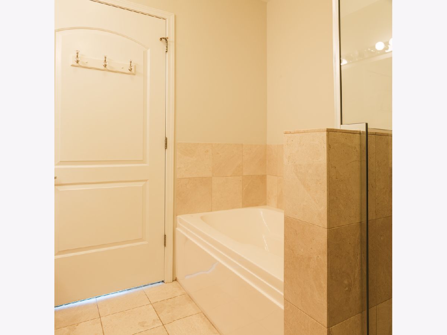
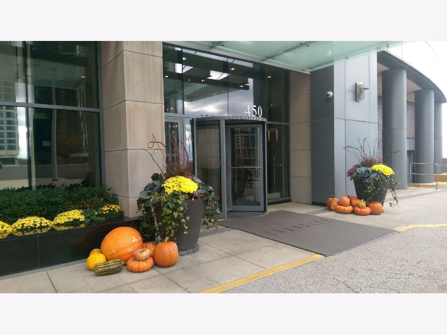
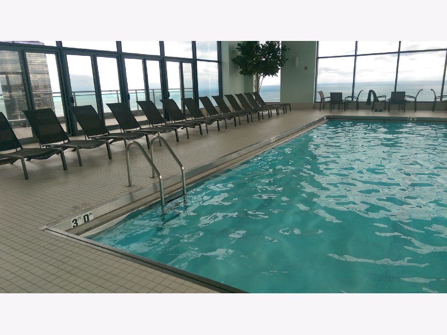
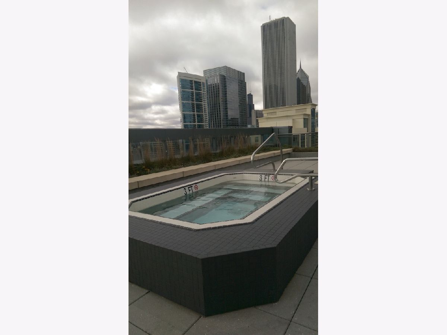
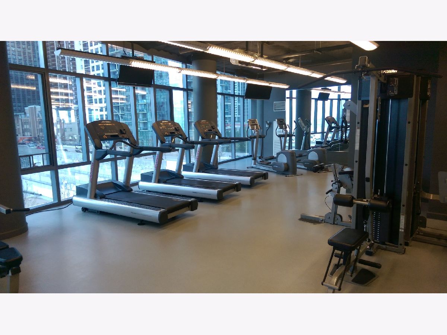
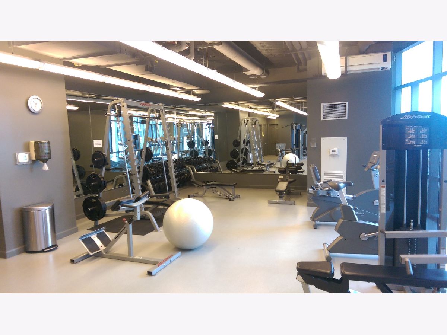
Room Specifics
Total Bedrooms: 2
Bedrooms Above Ground: 2
Bedrooms Below Ground: 0
Dimensions: —
Floor Type: Carpet
Full Bathrooms: 2
Bathroom Amenities: Separate Shower,Double Sink
Bathroom in Basement: 0
Rooms: No additional rooms
Basement Description: None
Other Specifics
| 1 | |
| — | |
| — | |
| Balcony, Storms/Screens, End Unit | |
| — | |
| COMMON | |
| — | |
| Full | |
| Elevator, Hardwood Floors, Laundry Hook-Up in Unit, Storage | |
| Range, Microwave, Dishwasher, Refrigerator, Washer, Dryer, Disposal | |
| Not in DB | |
| — | |
| — | |
| Door Person, Elevator(s), Exercise Room, Storage, On Site Manager/Engineer, Party Room, Indoor Pool, Receiving Room | |
| — |
Tax History
| Year | Property Taxes |
|---|---|
| 2020 | $9,209 |
Contact Agent
Nearby Similar Homes
Nearby Sold Comparables
Contact Agent
Listing Provided By
Compass


