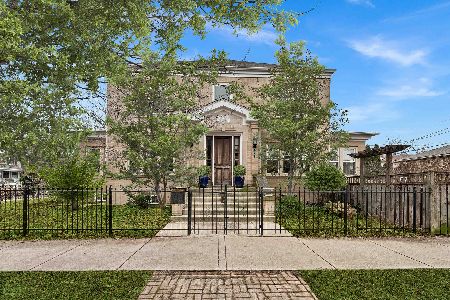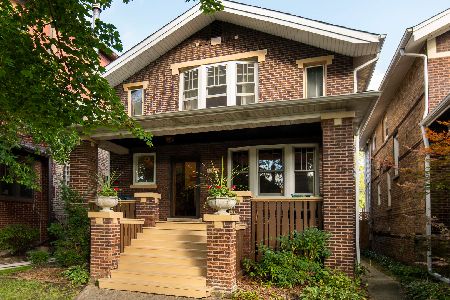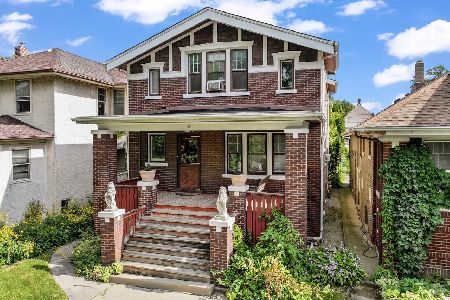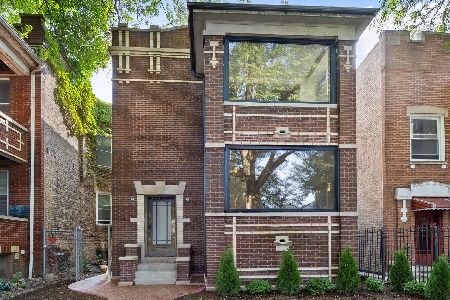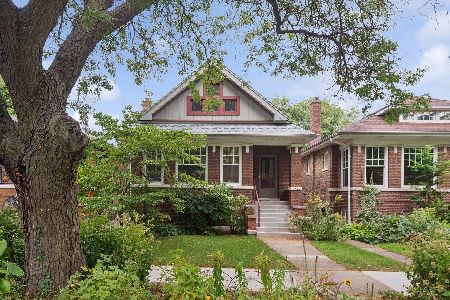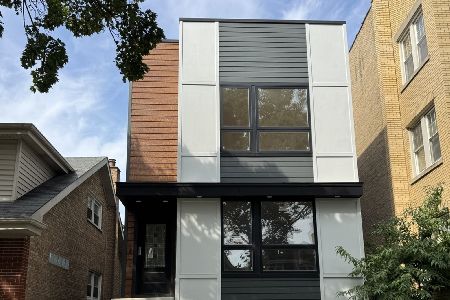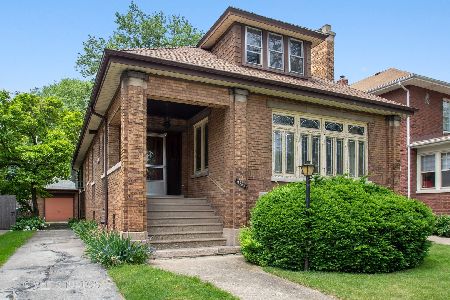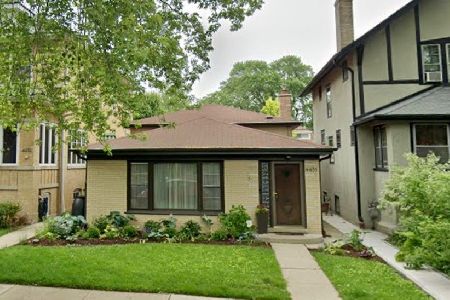4500 Francisco Avenue, Albany Park, Chicago, Illinois 60625
$1,420,000
|
Sold
|
|
| Status: | Closed |
| Sqft: | 0 |
| Cost/Sqft: | — |
| Beds: | 5 |
| Baths: | 4 |
| Year Built: | — |
| Property Taxes: | $21,797 |
| Days On Market: | 1277 |
| Lot Size: | 0,15 |
Description
Welcome to this immaculate, impeccably designed all brick residence in highly sought-after Ravenswood Manor. This oversized 5-bedroom, 3.1 bathroom home sits on a rare 52X125 corner lot. This unique gem has been tastefully remodeled and updated, while remaining true to its' midcentury modern architecture and design roots. The unique side entrance layout maximizes an extra wide, open concept floorplan that is perfect for entertaining. The entire home is filled with natural light and resides on a beautiful tree-lined street. The main floor flows seamlessly from the sprawling sitting room through the formal dining room and beckons you to a sparkling new gourmet kitchen which boasts a 14ft island, Subzero appliances, double oven, mixed metal fixtures, under cabinet lighting, and copious custom storage. Egyptian Blue cabinets compliment the stacked subway tile backsplash, white quartz counters, and stainless-steel island eating area with bar stool seating. A second dining area sits adjacent to the family room complete with a gorgeous floor-to-ceiling stone and stainless gas fireplace and beamed ceiling. The top floor contains 4 bedrooms on the same level, side by laundry with cabinet storage, utility sink and granite folding counter, and a bonus room with a vaulted ceiling with skylight, lined with built-in desks, floor to ceiling book shelves and generous cabinet storage throughout the library, office, or additional sitting room. The primary suite is outfitted with vaulted ceilings, bay windows, room for a California king and sitting area, double closets, and inset lighting. The en-suite is timeless with separate jacuzzi-soaking tub, double vanity, built-in makeup counter, designer planned closets, walk-in shower, and water closet. 2nd and 3rd bedrooms are generous in size, one with a walk-in closet, and the other furnished with a murphy bed + custom paneled storage and built-in desk. The 4th bedroom is unique with a lofted sleeping area, built-in dressers and shelving, custom closet, and room for an additional floor-level bed, a desk and couch seating. Two walk-in closets complete the top floor. Massive lower level features an additional bedroom (currently a soundproof music production suite), office, full bathroom, radiant heated floors, large private gym, 14 foot long wet bar with wine & beverage fridges, and a huge open family room space large enough for a couch seating, projection movie screen, bar table, and ping-pong table. Off the main level is a true mud room that features three levels of custom, built-in storage, four huge cubbies with undercabinet lighting, rolling shoes carts, and a 12-foot built-in bench. Sprawling paver-lined and professionally landscaped outdoor spaces wrap the home on two sides, creating multiple seating and dining areas. A no-maintenance turf and multi-sport court with inground basketball hoop and 15 ft tall fence netting complete the backyard oasis. The home affords unparalleled privacy and security due to its design, deep yard spaces that wrap around the entire structure, privacy fencing, security system and keyless entry locks on all doors and gates. Additional upgrades of this home include recently replaced double zoned HVAC system and 2 tankless hot water heaters, Intercom, wired sound system and speakers, expanded garage electrical panel that is wired for EV chargers, keyless entry/gates, 2.5 extra deep car garage with new door, motor, custom shelving and rock climbing wall, 6-year-old roof, and more. Perfect location in Waters School district, just steps to the Francisco Brown line and Manor Park, and a short walk to Lincoln Square and Horner Park.
Property Specifics
| Single Family | |
| — | |
| — | |
| — | |
| — | |
| — | |
| No | |
| 0.15 |
| Cook | |
| — | |
| — / Not Applicable | |
| — | |
| — | |
| — | |
| 11375306 | |
| 13131220290000 |
Nearby Schools
| NAME: | DISTRICT: | DISTANCE: | |
|---|---|---|---|
|
Grade School
Waters Elementary School |
299 | — | |
Property History
| DATE: | EVENT: | PRICE: | SOURCE: |
|---|---|---|---|
| 27 May, 2022 | Sold | $1,420,000 | MRED MLS |
| 2 May, 2022 | Under contract | $1,399,000 | MRED MLS |
| 28 Apr, 2022 | Listed for sale | $1,399,000 | MRED MLS |
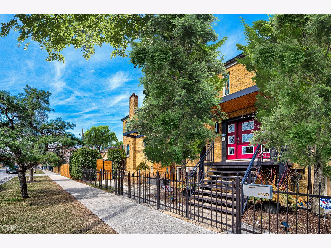
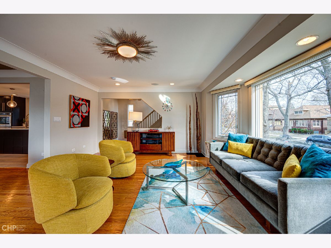
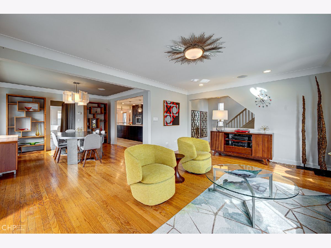
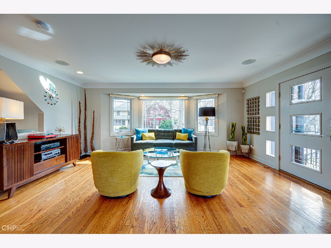
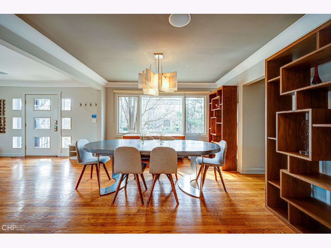
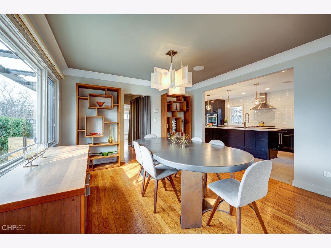
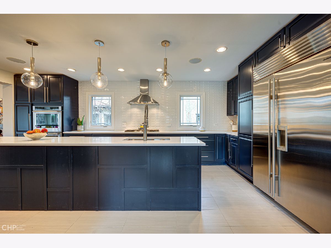
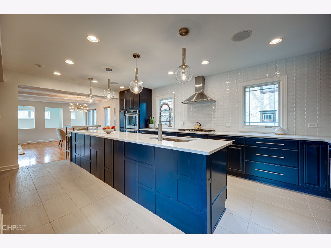
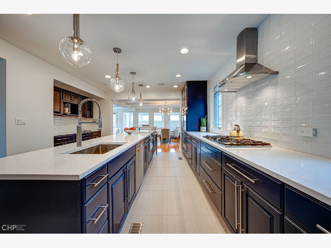
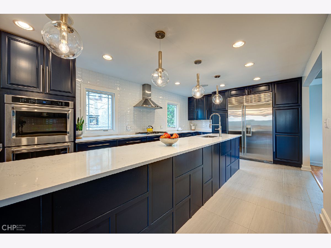
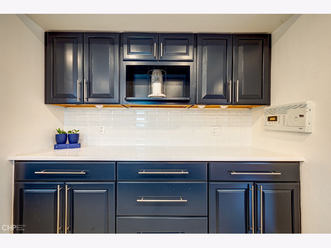
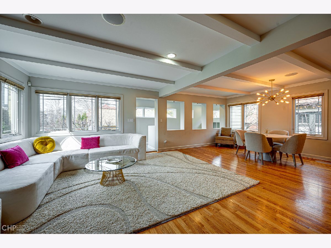
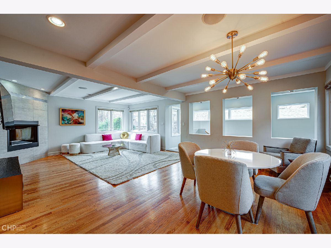
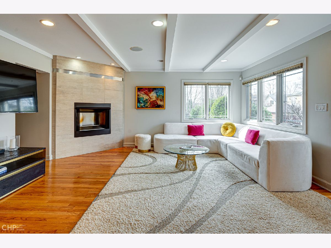
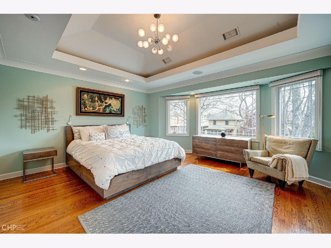
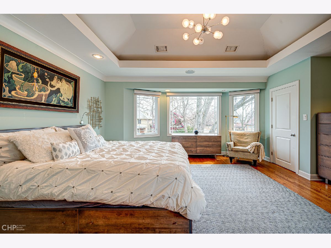
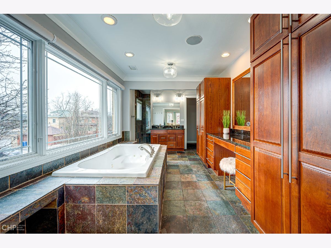
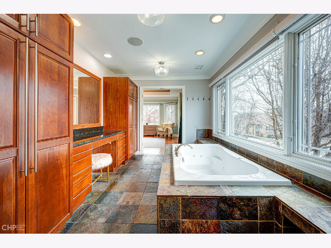
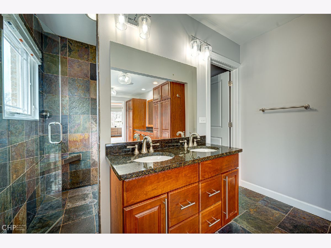
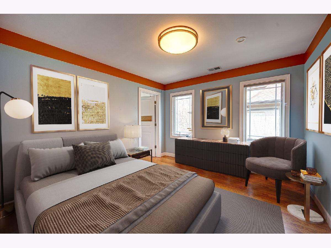
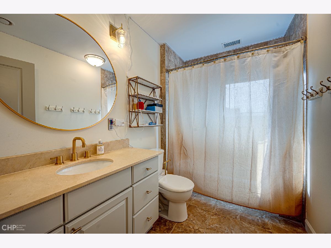
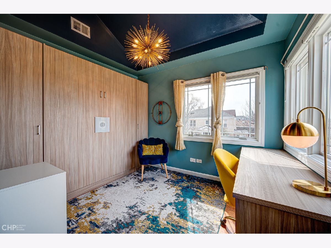
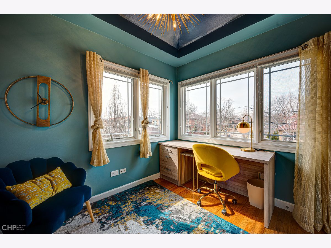
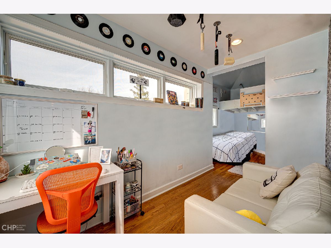
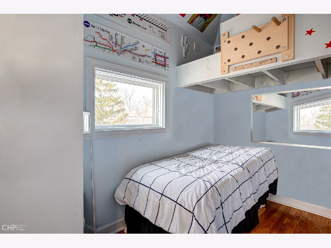
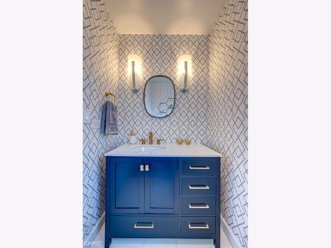
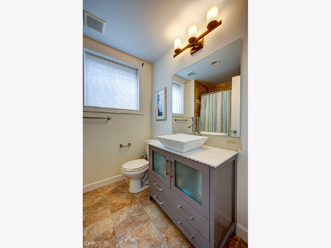
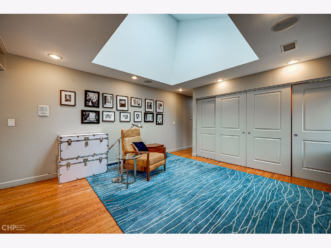
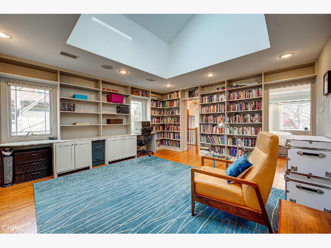
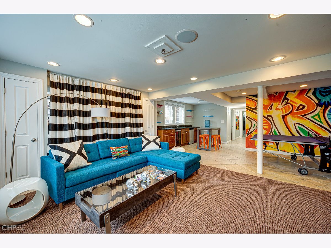
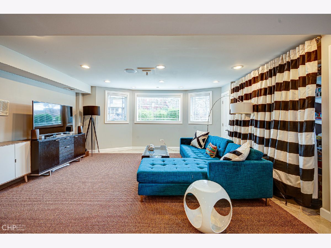
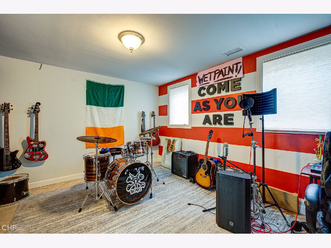
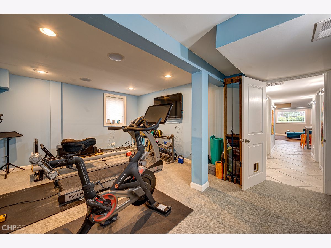
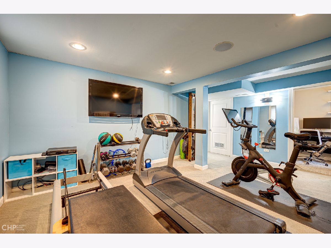
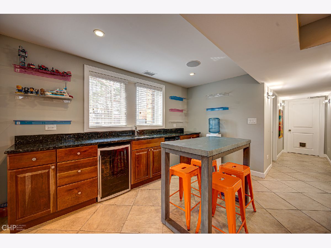
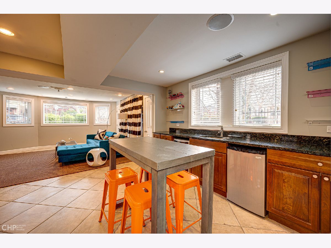
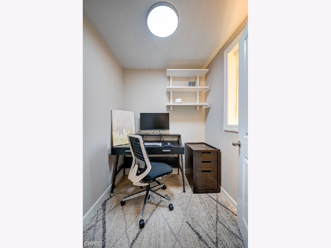
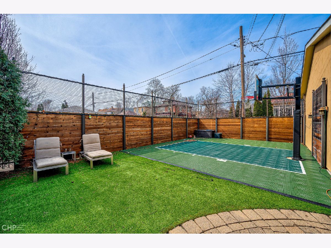
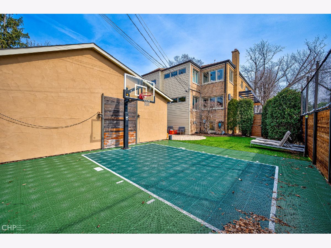
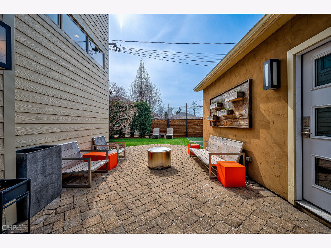
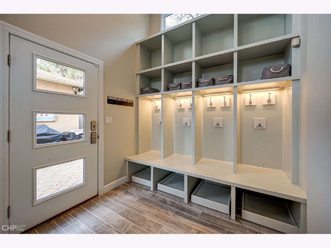
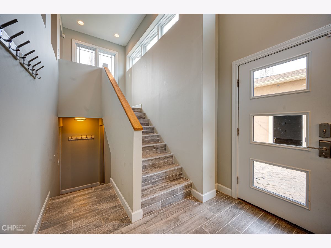
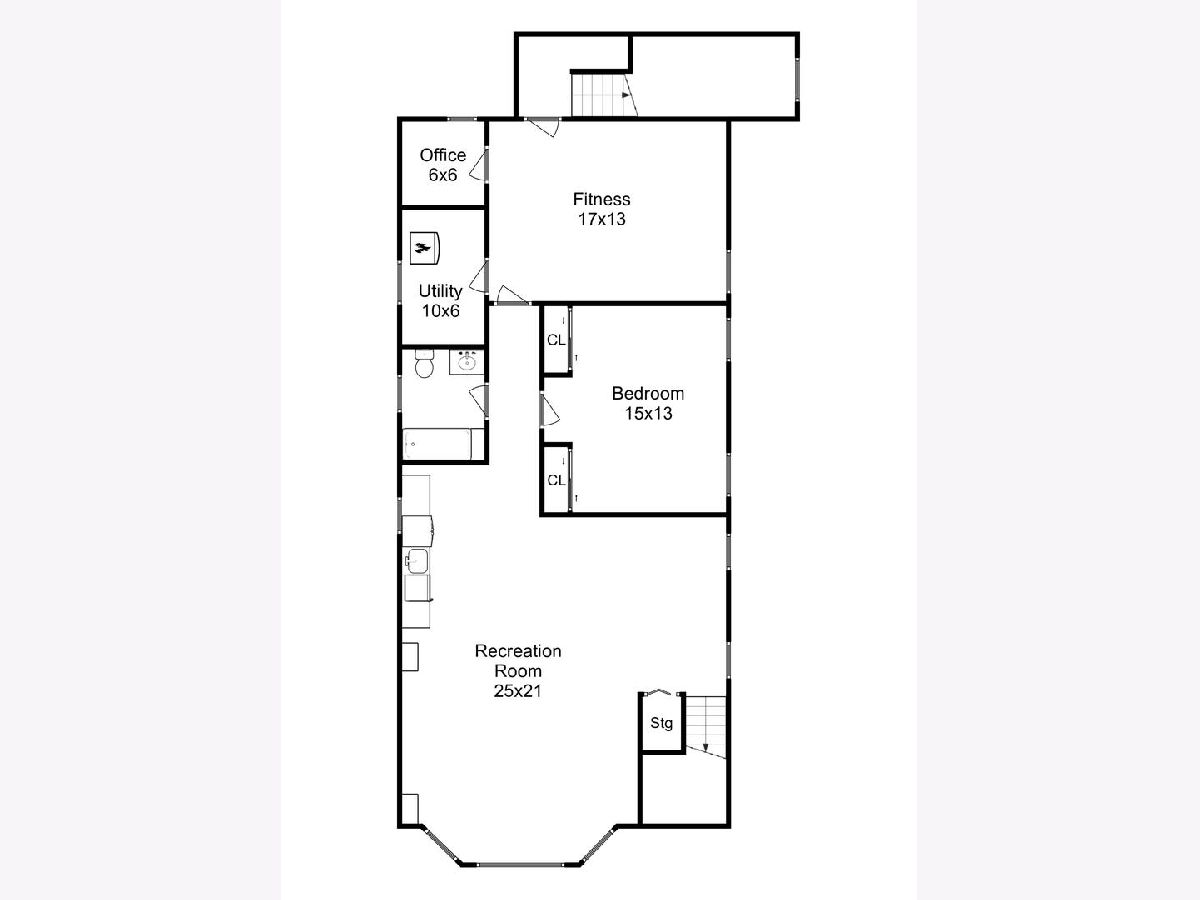
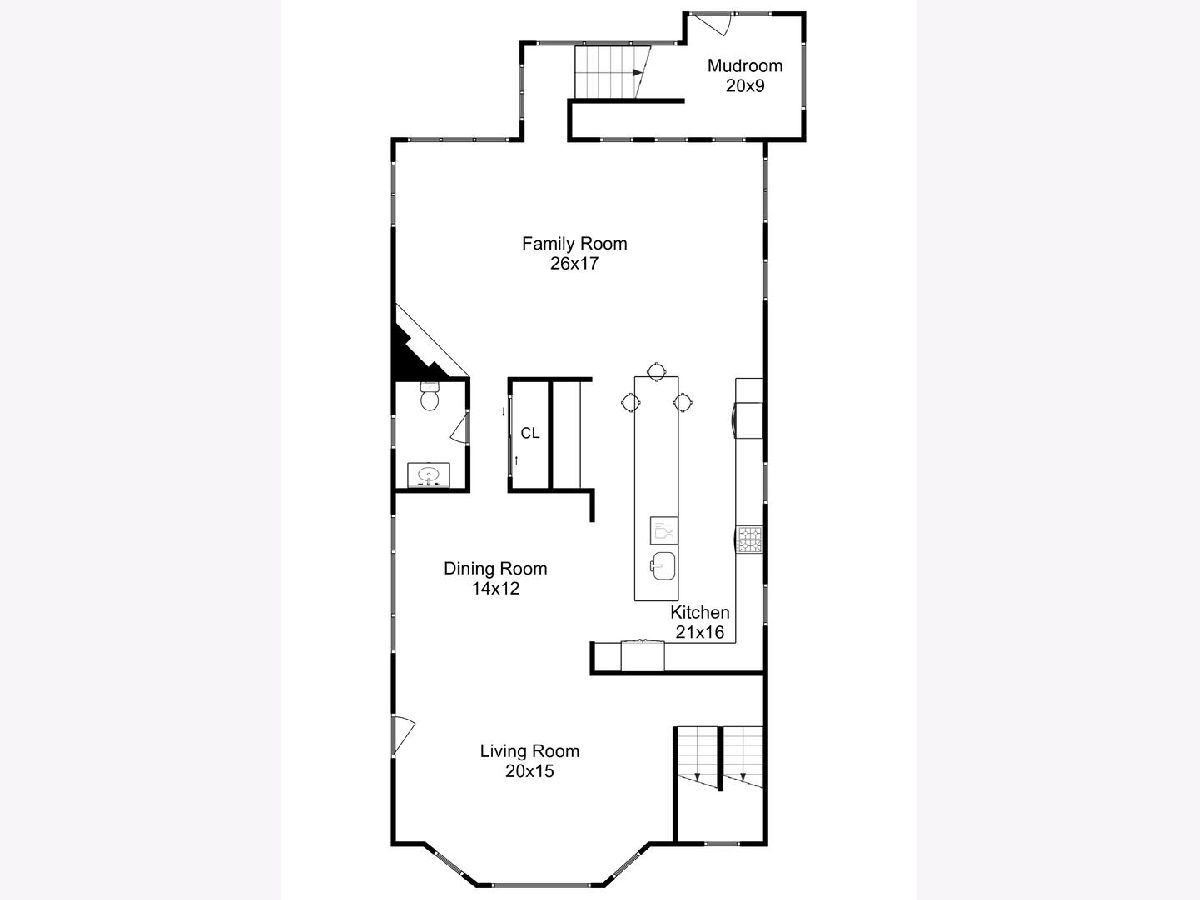
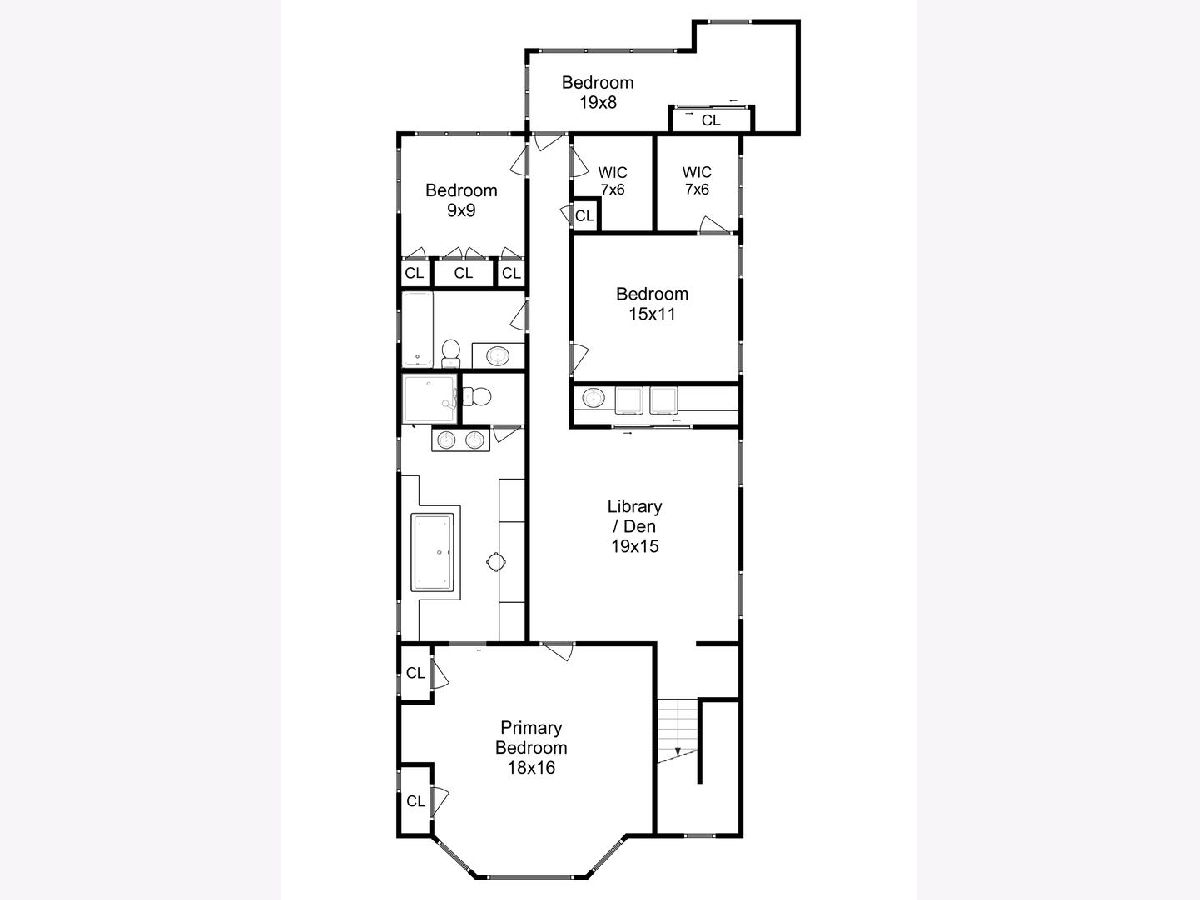
Room Specifics
Total Bedrooms: 5
Bedrooms Above Ground: 5
Bedrooms Below Ground: 0
Dimensions: —
Floor Type: —
Dimensions: —
Floor Type: —
Dimensions: —
Floor Type: —
Dimensions: —
Floor Type: —
Full Bathrooms: 4
Bathroom Amenities: Separate Shower,Double Sink,Soaking Tub
Bathroom in Basement: 1
Rooms: —
Basement Description: Finished,Rec/Family Area,Sleeping Area,Storage Space
Other Specifics
| 2.5 | |
| — | |
| Off Alley | |
| — | |
| — | |
| 52X125 | |
| Pull Down Stair,Unfinished | |
| — | |
| — | |
| — | |
| Not in DB | |
| — | |
| — | |
| — | |
| — |
Tax History
| Year | Property Taxes |
|---|---|
| 2022 | $21,797 |
Contact Agent
Nearby Similar Homes
Nearby Sold Comparables
Contact Agent
Listing Provided By
Berkshire Hathaway HomeServices Chicago

