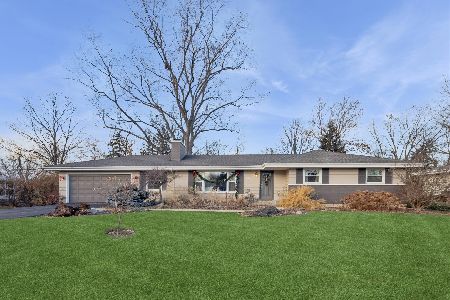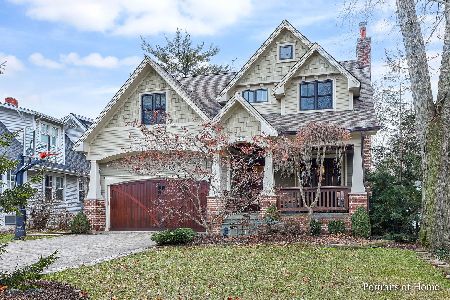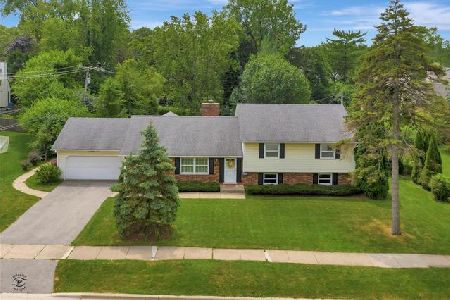4501 Oakwood Avenue, Downers Grove, Illinois 60515
$672,500
|
Sold
|
|
| Status: | Closed |
| Sqft: | 0 |
| Cost/Sqft: | — |
| Beds: | 4 |
| Baths: | 3 |
| Year Built: | 2004 |
| Property Taxes: | $12,884 |
| Days On Market: | 3550 |
| Lot Size: | 0,40 |
Description
Wonderful custom home on 100'x175' lot. Located in highly sought after Pierce Downer School District in desirable northwest Downers Grove. This unique home has great floor plan for entertaining. Dramatic entry, front and back stairs, beautiful large custom windows. Family room, open to kitchen, hardwood floors, fireplace, and french doors to huge back yard. The impressive master suite includes large walk-in closet and master bath. First floor office, second floor laundry all situated on over a third of an acre. The full basement, has 9-foot ceilings, insulated walls and roughed in plumbing for additional bath. Oversize two car garage. Walking distance to Pierce Downer Elementary School, Herrick Middle School and North High School. Distinctive home in great location. Minutes from all the amenities of Downers Grove's lovely downtown, Metra train, award winning schools, parks, and library.
Property Specifics
| Single Family | |
| — | |
| Traditional | |
| 2004 | |
| Full | |
| — | |
| No | |
| 0.4 |
| Du Page | |
| — | |
| 0 / Not Applicable | |
| None | |
| Lake Michigan,Public | |
| Public Sewer, Sewer-Storm | |
| 09208607 | |
| 0906413001 |
Nearby Schools
| NAME: | DISTRICT: | DISTANCE: | |
|---|---|---|---|
|
Grade School
Pierce Downer Elementary School |
58 | — | |
|
Middle School
Herrick Middle School |
58 | Not in DB | |
|
High School
North High School |
99 | Not in DB | |
Property History
| DATE: | EVENT: | PRICE: | SOURCE: |
|---|---|---|---|
| 30 Jun, 2016 | Sold | $672,500 | MRED MLS |
| 6 May, 2016 | Under contract | $695,000 | MRED MLS |
| 28 Apr, 2016 | Listed for sale | $695,000 | MRED MLS |
Room Specifics
Total Bedrooms: 4
Bedrooms Above Ground: 4
Bedrooms Below Ground: 0
Dimensions: —
Floor Type: Carpet
Dimensions: —
Floor Type: Carpet
Dimensions: —
Floor Type: Carpet
Full Bathrooms: 3
Bathroom Amenities: Separate Shower,Double Sink
Bathroom in Basement: 0
Rooms: Foyer,Office,Walk In Closet
Basement Description: Partially Finished,Unfinished,Bathroom Rough-In
Other Specifics
| 2.5 | |
| Concrete Perimeter | |
| Asphalt | |
| Patio, Porch, Brick Paver Patio | |
| Landscaped,Wooded | |
| 100 X 175 | |
| Unfinished | |
| Full | |
| Hardwood Floors, Second Floor Laundry, First Floor Full Bath | |
| Microwave, Dishwasher, Refrigerator, Washer, Dryer, Stainless Steel Appliance(s) | |
| Not in DB | |
| Sidewalks, Street Lights, Street Paved | |
| — | |
| — | |
| Wood Burning, Gas Log |
Tax History
| Year | Property Taxes |
|---|---|
| 2016 | $12,884 |
Contact Agent
Nearby Similar Homes
Nearby Sold Comparables
Contact Agent
Listing Provided By
Platinum Partners Realtors









