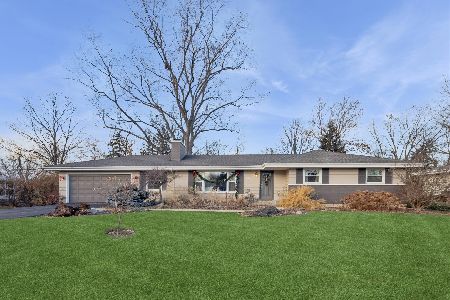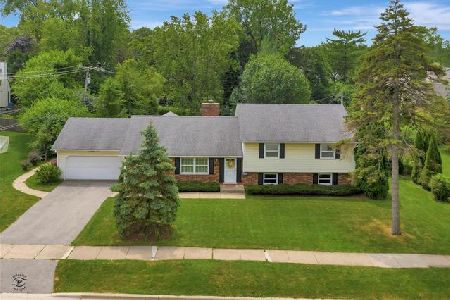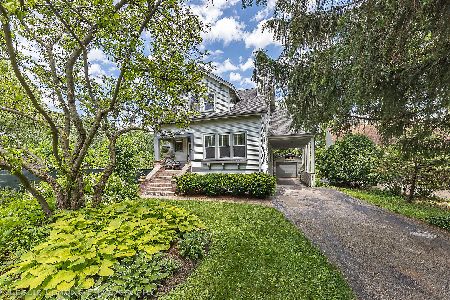4517 Oakwood Avenue, Downers Grove, Illinois 60515
$1,450,000
|
Sold
|
|
| Status: | Closed |
| Sqft: | 4,381 |
| Cost/Sqft: | $364 |
| Beds: | 4 |
| Baths: | 6 |
| Year Built: | 2007 |
| Property Taxes: | $18,976 |
| Days On Market: | 738 |
| Lot Size: | 0,00 |
Description
Look no further. Sought after location, just a short walk to Pierce, Herrick and Downers Grove North schools. Walk to town and Metra. 300' deep lot offers so many possibilities with room for your own pickleball or tennis court, inground pool or botanic garden. The open, transitional floor plan makes life so easy. A craftsman, with great attention to detail built this exceptional home sourcing only the finest materials available. As you tour, notice the solid cherry doors, wide plank oak floors on the first and second floor, centrally located staircase and extensive millwork. Off the foyer is a cozy room with a wood burning fireplace and walls of built-ins. A perfect wine tasting room or quiet space for reading. In need of a home office? This room is perfectly located not to disturb the family or be disturbed. Designed for today's families, the well-appointed gourmet kitchen offers a massive island, high end appliances, walk-in pantry and overlooks the family room and wood burning fireplace. Formal and informal powder rooms are centrally located on the first floor. Formal dining room has custom, lighted display cabinetry and space to seat all of your guests when entertaining. The open front porch and three season room off the kitchen are family favorites. Second floor offers a wide hallway, four bedrooms, three full baths, large laundry room plus a 25 x 20 bonus room. Lower level is finished with a large recreation room, full bath, kitchenette and plenty of storage.
Property Specifics
| Single Family | |
| — | |
| — | |
| 2007 | |
| — | |
| — | |
| No | |
| — |
| — | |
| — | |
| 0 / Not Applicable | |
| — | |
| — | |
| — | |
| 11938036 | |
| 0906413005 |
Nearby Schools
| NAME: | DISTRICT: | DISTANCE: | |
|---|---|---|---|
|
Grade School
Pierce Downer Elementary School |
58 | — | |
|
Middle School
Herrick Middle School |
58 | Not in DB | |
|
High School
North High School |
99 | Not in DB | |
Property History
| DATE: | EVENT: | PRICE: | SOURCE: |
|---|---|---|---|
| 25 Jan, 2013 | Sold | $1,080,000 | MRED MLS |
| 10 Dec, 2012 | Under contract | $1,199,000 | MRED MLS |
| 30 Nov, 2012 | Listed for sale | $1,199,000 | MRED MLS |
| 29 Mar, 2024 | Sold | $1,450,000 | MRED MLS |
| 6 Feb, 2024 | Under contract | $1,595,000 | MRED MLS |
| 9 Jan, 2024 | Listed for sale | $1,595,000 | MRED MLS |
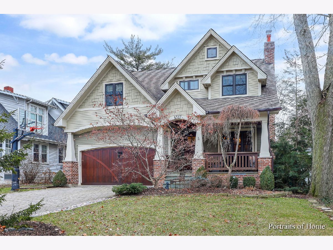
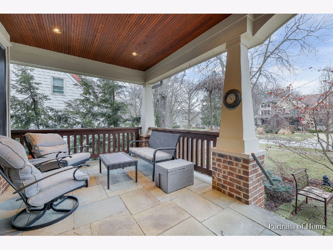
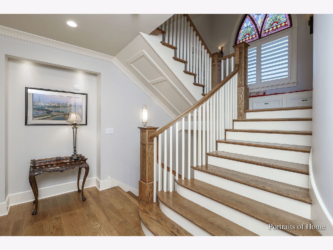
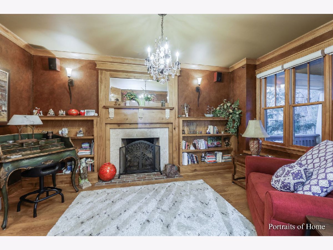
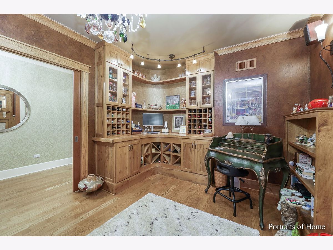
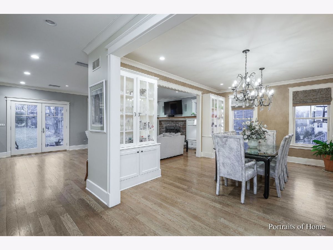
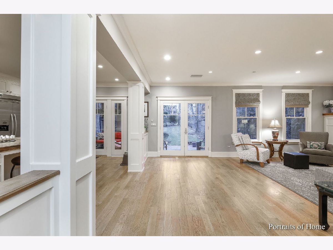
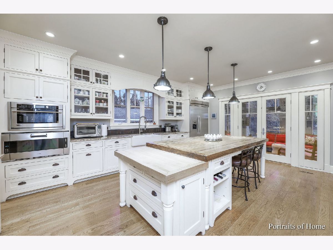
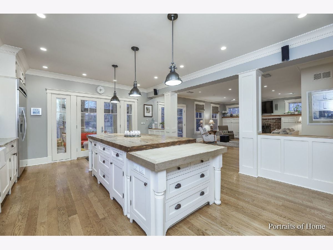
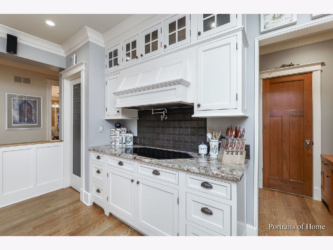
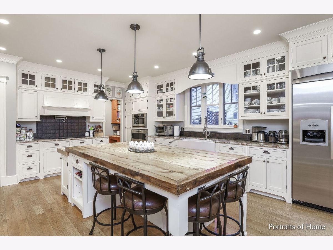
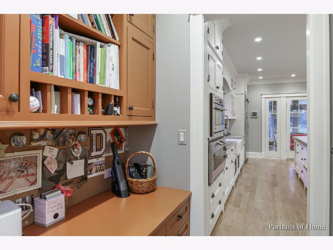
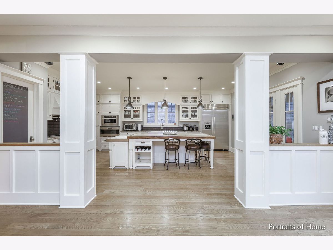
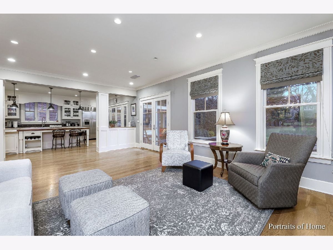
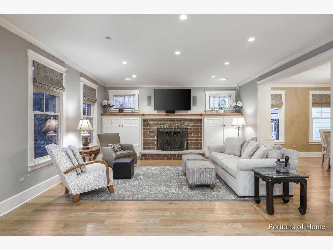
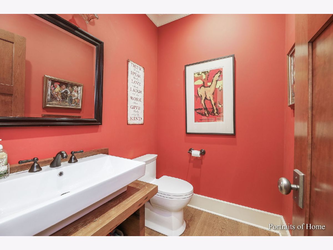
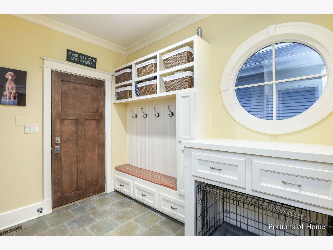
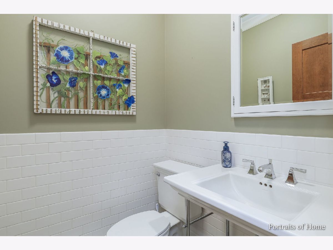
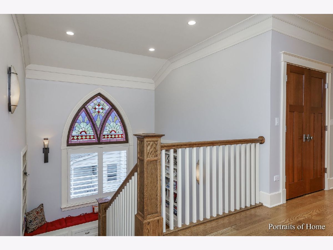
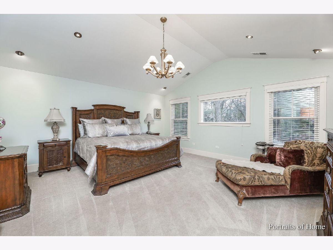
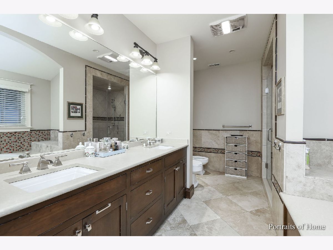
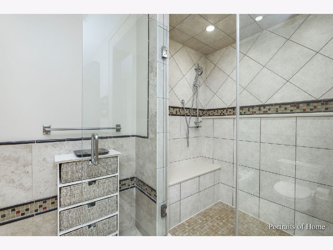
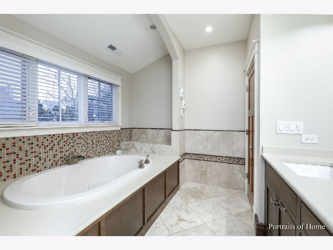
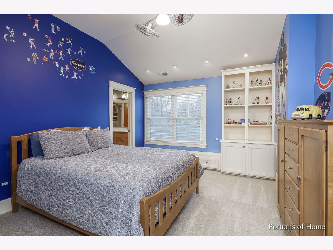
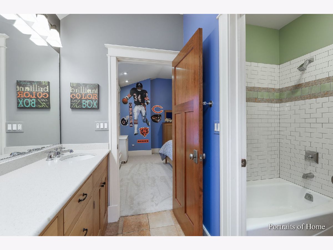
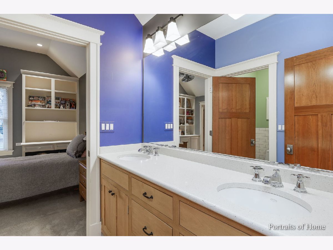
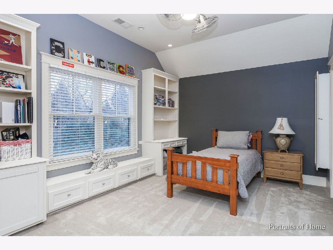
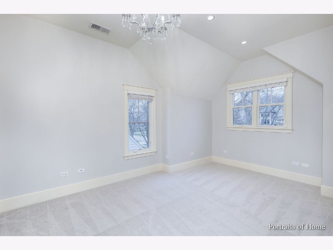
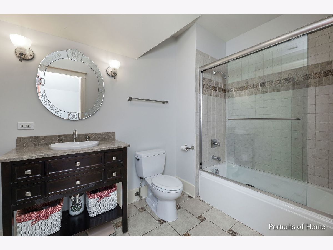
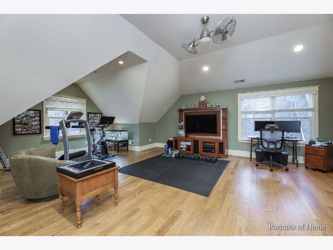
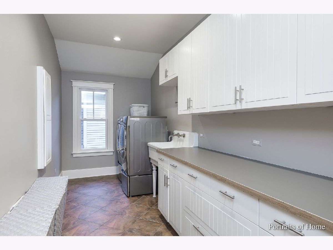
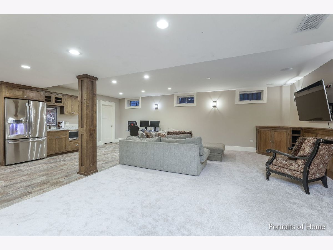
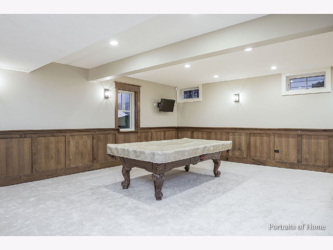
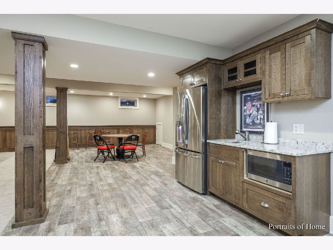
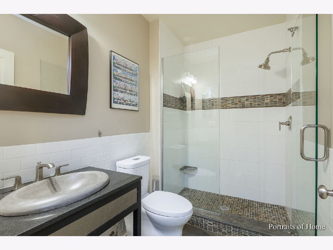
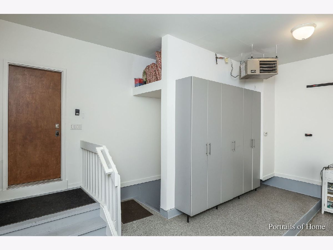
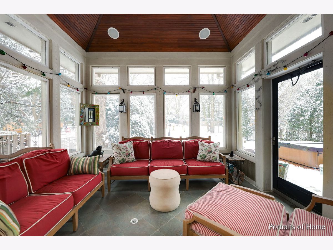
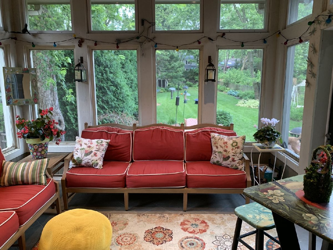
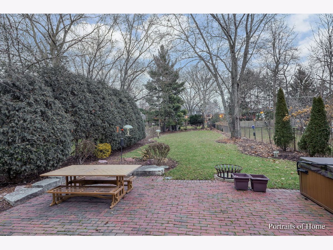
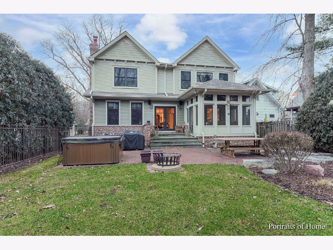
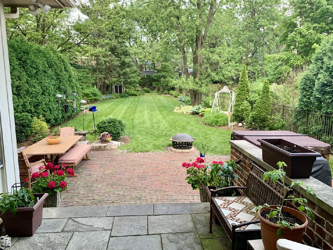
Room Specifics
Total Bedrooms: 4
Bedrooms Above Ground: 4
Bedrooms Below Ground: 0
Dimensions: —
Floor Type: —
Dimensions: —
Floor Type: —
Dimensions: —
Floor Type: —
Full Bathrooms: 6
Bathroom Amenities: Whirlpool,Separate Shower,Double Sink,Bidet,Soaking Tub
Bathroom in Basement: 1
Rooms: —
Basement Description: Finished
Other Specifics
| 2 | |
| — | |
| Brick | |
| — | |
| — | |
| 50X296 | |
| — | |
| — | |
| — | |
| — | |
| Not in DB | |
| — | |
| — | |
| — | |
| — |
Tax History
| Year | Property Taxes |
|---|---|
| 2013 | $14,704 |
| 2024 | $18,976 |
Contact Agent
Nearby Similar Homes
Nearby Sold Comparables
Contact Agent
Listing Provided By
Platinum Partners Realtors



