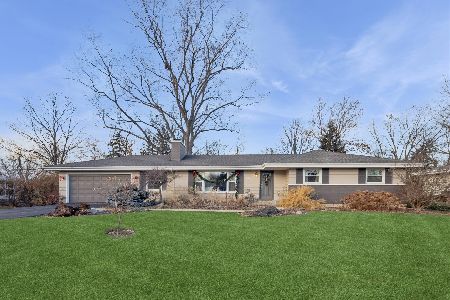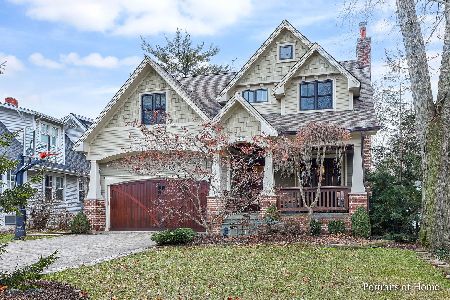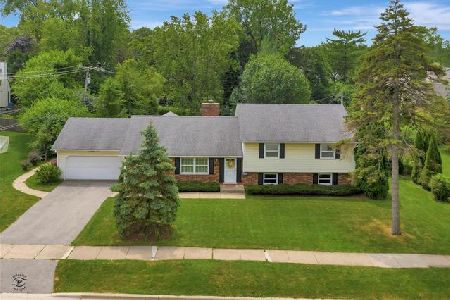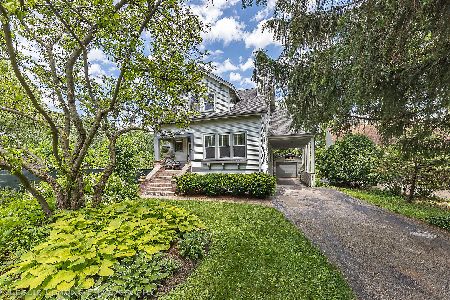4517 Oakwood Avenue, Downers Grove, Illinois 60515
$1,080,000
|
Sold
|
|
| Status: | Closed |
| Sqft: | 4,550 |
| Cost/Sqft: | $264 |
| Beds: | 4 |
| Baths: | 6 |
| Year Built: | 2007 |
| Property Taxes: | $14,704 |
| Days On Market: | 4795 |
| Lot Size: | 0,00 |
Description
The Trifecta! Amazing home, yard & location! Sellers spent years designing & planning this one of a kind home. Custom built by sellers father who was on site daily-only the finest subcontractors would do! Throughout the home are solid cherry doors, extensive millwork, reclaimed wood, wide plank white oak floors, energy efficient windows & ventilation system. 10+ Floor plan & yard. Walk to schools, train, town, parks!
Property Specifics
| Single Family | |
| — | |
| — | |
| 2007 | |
| Full | |
| — | |
| No | |
| — |
| Du Page | |
| — | |
| 0 / Not Applicable | |
| None | |
| Lake Michigan,Public | |
| Public Sewer | |
| 08257579 | |
| 0906413005 |
Nearby Schools
| NAME: | DISTRICT: | DISTANCE: | |
|---|---|---|---|
|
Grade School
Pierce Downer Elementary School |
58 | — | |
|
Middle School
Herrick Middle School |
58 | Not in DB | |
|
High School
Downers Grove North |
99 | Not in DB | |
Property History
| DATE: | EVENT: | PRICE: | SOURCE: |
|---|---|---|---|
| 25 Jan, 2013 | Sold | $1,080,000 | MRED MLS |
| 10 Dec, 2012 | Under contract | $1,199,000 | MRED MLS |
| 30 Nov, 2012 | Listed for sale | $1,199,000 | MRED MLS |
| 29 Mar, 2024 | Sold | $1,450,000 | MRED MLS |
| 6 Feb, 2024 | Under contract | $1,595,000 | MRED MLS |
| 9 Jan, 2024 | Listed for sale | $1,595,000 | MRED MLS |
Room Specifics
Total Bedrooms: 4
Bedrooms Above Ground: 4
Bedrooms Below Ground: 0
Dimensions: —
Floor Type: Hardwood
Dimensions: —
Floor Type: Hardwood
Dimensions: —
Floor Type: Hardwood
Full Bathrooms: 6
Bathroom Amenities: Whirlpool,Separate Shower,Double Sink,Bidet,Soaking Tub
Bathroom in Basement: 1
Rooms: Bonus Room,Foyer,Office,Pantry,Screened Porch,Storage
Basement Description: Unfinished
Other Specifics
| 2 | |
| Concrete Perimeter | |
| Brick | |
| Patio, Porch, Porch Screened, Brick Paver Patio, Storms/Screens | |
| Landscaped,Pond(s),Wooded | |
| 50X296 | |
| — | |
| Full | |
| Vaulted/Cathedral Ceilings, Hardwood Floors, Heated Floors, Second Floor Laundry | |
| Double Oven, Microwave, Dishwasher, High End Refrigerator, Washer, Dryer, Disposal, Stainless Steel Appliance(s) | |
| Not in DB | |
| Tennis Courts, Sidewalks, Street Lights | |
| — | |
| — | |
| Gas Log, Includes Accessories |
Tax History
| Year | Property Taxes |
|---|---|
| 2013 | $14,704 |
| 2024 | $18,976 |
Contact Agent
Nearby Similar Homes
Nearby Sold Comparables
Contact Agent
Listing Provided By
Berkshire Hathaway HomeServices KoenigRubloff










