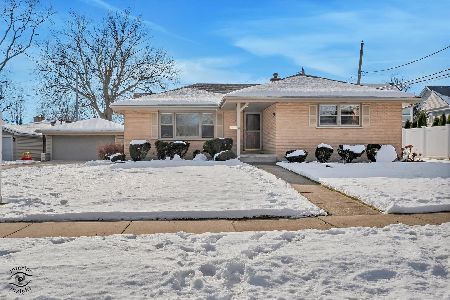4501 Stanley Avenue, Downers Grove, Illinois 60515
$395,108
|
Sold
|
|
| Status: | Closed |
| Sqft: | 2,449 |
| Cost/Sqft: | $163 |
| Beds: | 3 |
| Baths: | 2 |
| Year Built: | 1949 |
| Property Taxes: | $5,464 |
| Days On Market: | 2563 |
| Lot Size: | 0,17 |
Description
**Highly Desirable Downers Grove North Area ~ Walk to Town and Train** Cape Cod home on corner homesite with fenced yard. 3 Bedrooms + 2 Full Bathrooms + Full Finished Basement. From the fabulous front porch to the backyard, this home is GREAT! Neutrally painted, tons of natural light, hardwood floors and crown molding. The Kitchen has 42 inch cabinets, granite counters and eating space and flows into the front Dining Room and back Family Room with vaulted ceilings and fireplace. The 1st floor also has a bedroom and full bathroom. Upstairs are two oversized Bedrooms and a bathroom. The Basement has Rec Room, Flex Room and Laundry. Large, newer brick paver patio. The fenced yard enhances this property. 2 car attached garage. Convenient location ~ Walk to train and town. Value Added Updates: Water Heater (2018); Brick Paver Patio (2015); Front Porch (2015); Kitchen and appliances (2010); Windows (2010); Bathrooms (2010).
Property Specifics
| Single Family | |
| — | |
| Cape Cod | |
| 1949 | |
| Full | |
| — | |
| No | |
| 0.17 |
| Du Page | |
| — | |
| 0 / Not Applicable | |
| None | |
| Lake Michigan | |
| Public Sewer | |
| 10169008 | |
| 0905409001 |
Nearby Schools
| NAME: | DISTRICT: | DISTANCE: | |
|---|---|---|---|
|
Grade School
Lester Elementary School |
58 | — | |
|
Middle School
Herrick Middle School |
58 | Not in DB | |
|
High School
North High School |
99 | Not in DB | |
Property History
| DATE: | EVENT: | PRICE: | SOURCE: |
|---|---|---|---|
| 30 Apr, 2015 | Sold | $419,900 | MRED MLS |
| 4 Mar, 2015 | Under contract | $419,900 | MRED MLS |
| 2 Mar, 2015 | Listed for sale | $419,900 | MRED MLS |
| 5 Apr, 2019 | Sold | $395,108 | MRED MLS |
| 30 Jan, 2019 | Under contract | $399,108 | MRED MLS |
| — | Last price change | $408,108 | MRED MLS |
| 9 Jan, 2019 | Listed for sale | $418,108 | MRED MLS |
Room Specifics
Total Bedrooms: 3
Bedrooms Above Ground: 3
Bedrooms Below Ground: 0
Dimensions: —
Floor Type: Hardwood
Dimensions: —
Floor Type: Hardwood
Full Bathrooms: 2
Bathroom Amenities: —
Bathroom in Basement: 0
Rooms: Recreation Room,Bonus Room
Basement Description: Finished
Other Specifics
| 2 | |
| Concrete Perimeter | |
| Asphalt | |
| Patio | |
| Corner Lot,Fenced Yard | |
| 50X150 | |
| — | |
| None | |
| Vaulted/Cathedral Ceilings, Hardwood Floors, First Floor Bedroom, First Floor Full Bath | |
| Range, Microwave, Dishwasher, Refrigerator | |
| Not in DB | |
| Street Lights, Street Paved | |
| — | |
| — | |
| Gas Log, Gas Starter, Heatilator |
Tax History
| Year | Property Taxes |
|---|---|
| 2015 | $4,549 |
| 2019 | $5,464 |
Contact Agent
Nearby Similar Homes
Nearby Sold Comparables
Contact Agent
Listing Provided By
Keller Williams Inspire









