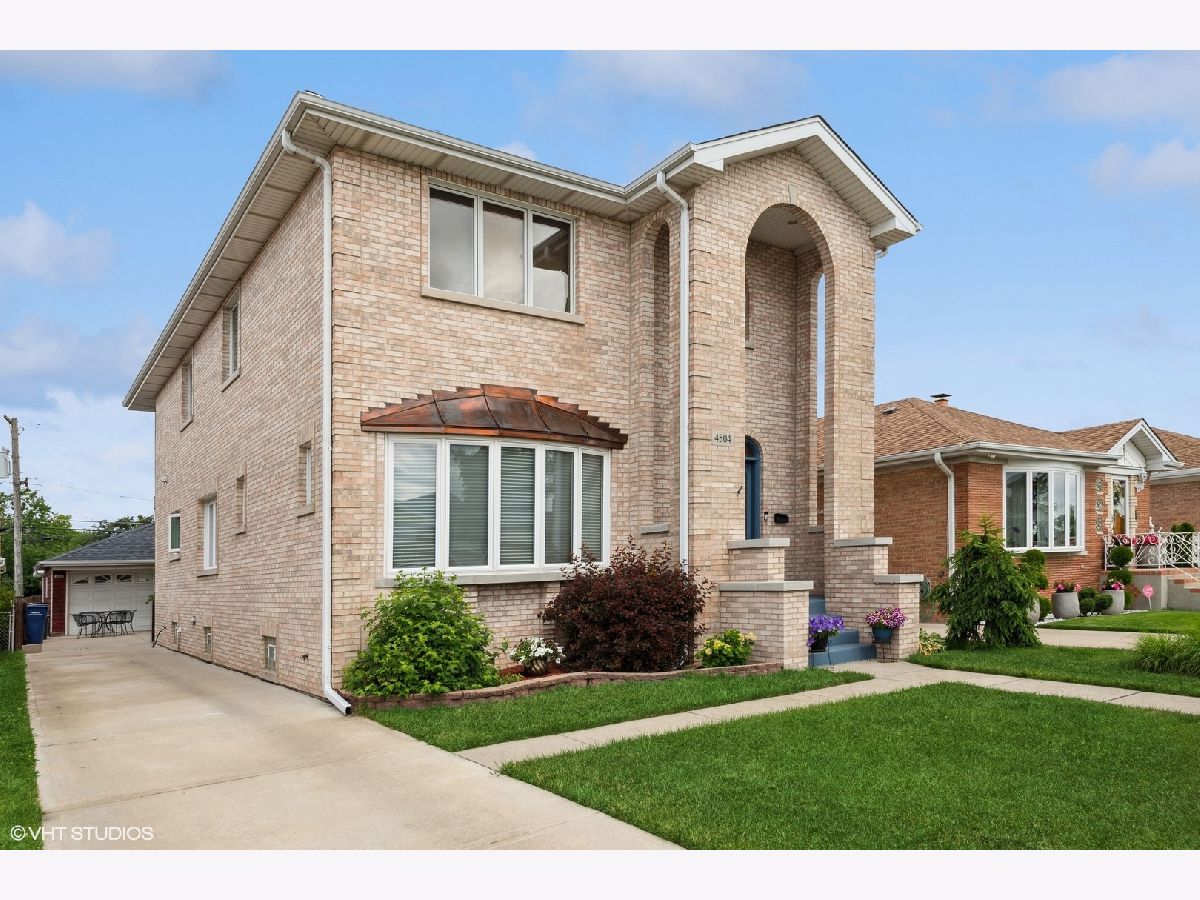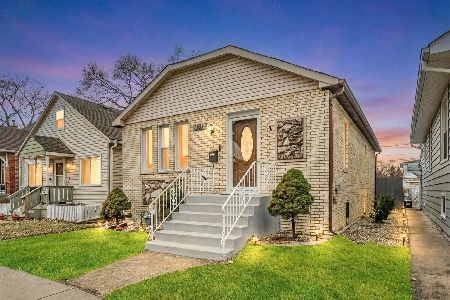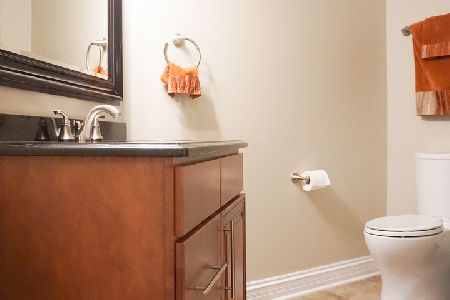4504 Osage Avenue, Norridge, Illinois 60706
$620,000
|
Sold
|
|
| Status: | Closed |
| Sqft: | 3,700 |
| Cost/Sqft: | $176 |
| Beds: | 6 |
| Baths: | 4 |
| Year Built: | 1959 |
| Property Taxes: | $7,806 |
| Days On Market: | 890 |
| Lot Size: | 0,00 |
Description
Excellent opportunity to purchase a quality built Fredrickson brick ranch which has been expanded, updated, and maintained with the same high quality standards by the current owner, as did Mr. Fredrickson. In 2004, the home was expanded to include a second level which added four large bedrooms and two full bathrooms, both with whirlpool tubs and showers. The master bedroom with its trey ceiling and huge walk-in closet has a huge spa-like ensuite for that comfort replenishing moment. In addition, you can relax on your private balcony overlooking the back yard and enjoying the beautiful sunsets. There's hardwood floors on the first and second levels, and all doors are solid 6-panel oak with oak trim throughout. In addition, you also have zoned heating and A/C, a second hot water tank and a bathroom closet ready to connect a stackable washer & dryer. The main level has 2 additional bedrooms and a full bathroom with whirlpool tub and shower - ideal situation for an in-law or elderly parent. Hardwood floors in the living room, open concept kitchen and dining room with porcelain ceramic tile and refinished birch kitchen cabinets that are in tip-top condition. The basement has a laundry room, utility room, cold storage room, and of course, a rec room with a wood burning fireplace. There's also a summer kitchen and bathroom with shower. The back yard is totally fenced-in and you can enjoy those cool, summer evenings and week-ends while cooking your favorite dish in the custom built brick oven. Don't miss out on this beautiful home that's been well cared for, well maintained, nicely expanded, and just a few short blocks to the popular 20 acre Norridge Park and Recreation Center. It won't disappoint!
Property Specifics
| Single Family | |
| — | |
| — | |
| 1959 | |
| — | |
| 2-STORY | |
| No | |
| — |
| Cook | |
| — | |
| — / Not Applicable | |
| — | |
| — | |
| — | |
| 11859918 | |
| 12131070570000 |
Nearby Schools
| NAME: | DISTRICT: | DISTANCE: | |
|---|---|---|---|
|
Grade School
John V Leigh Elementary School |
80 | — | |
|
Middle School
James Giles Elementary School |
80 | Not in DB | |
|
High School
Ridgewood Comm High School |
234 | Not in DB | |
Property History
| DATE: | EVENT: | PRICE: | SOURCE: |
|---|---|---|---|
| 29 Sep, 2023 | Sold | $620,000 | MRED MLS |
| 13 Sep, 2023 | Under contract | $650,000 | MRED MLS |
| 14 Aug, 2023 | Listed for sale | $650,000 | MRED MLS |

Room Specifics
Total Bedrooms: 6
Bedrooms Above Ground: 6
Bedrooms Below Ground: 0
Dimensions: —
Floor Type: —
Dimensions: —
Floor Type: —
Dimensions: —
Floor Type: —
Dimensions: —
Floor Type: —
Dimensions: —
Floor Type: —
Full Bathrooms: 4
Bathroom Amenities: Whirlpool,Separate Shower
Bathroom in Basement: 1
Rooms: —
Basement Description: Finished,Egress Window,Rec/Family Area
Other Specifics
| 2 | |
| — | |
| Concrete | |
| — | |
| — | |
| 40 X 125 | |
| Pull Down Stair | |
| — | |
| — | |
| — | |
| Not in DB | |
| — | |
| — | |
| — | |
| — |
Tax History
| Year | Property Taxes |
|---|---|
| 2023 | $7,806 |
Contact Agent
Nearby Similar Homes
Contact Agent
Listing Provided By
Coldwell Banker Realty










