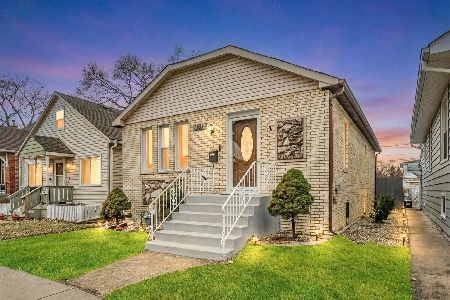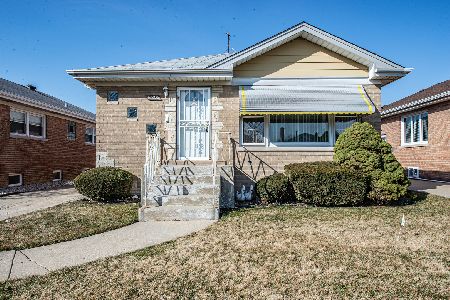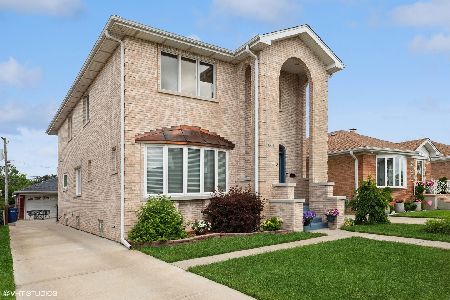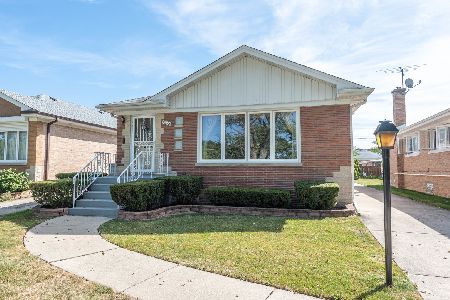4512 Osage Avenue, Norridge, Illinois 60706
$363,000
|
Sold
|
|
| Status: | Closed |
| Sqft: | 1,290 |
| Cost/Sqft: | $287 |
| Beds: | 3 |
| Baths: | 2 |
| Year Built: | 1956 |
| Property Taxes: | $5,189 |
| Days On Market: | 2727 |
| Lot Size: | 0,12 |
Description
Bright 4 bed/2 bath home in quiet Norridge neighborhood. Open living room with new bay window provides abundant light! Hardwood floors through to formal dining with crown molding, wainscoting, and chandelier. Generously sized rooms all with ceiling fans and new California closets. Updated full bath on main level with built-in storage. Eat-in kitchen with white cabinetry, matching stainless steel appliances and tile backsplash offers access to the backyard. Fully finished basement holds full updated bath, 4th bedroom and large family room/recreation space with feature wall. Spacious utility/laundry room complete the lower level. Detached 2 car garage, updated landscape, new front stairs and neutral paint throughout are just the finishing touches on this beautiful home. Book your tour today!
Property Specifics
| Single Family | |
| — | |
| — | |
| 1956 | |
| Full | |
| — | |
| No | |
| 0.12 |
| Cook | |
| — | |
| 0 / Not Applicable | |
| None | |
| Lake Michigan,Public | |
| Public Sewer | |
| 10039388 | |
| 12131070550000 |
Nearby Schools
| NAME: | DISTRICT: | DISTANCE: | |
|---|---|---|---|
|
Grade School
John V Leigh Elementary School |
80 | — | |
|
Middle School
James Giles Elementary School |
80 | Not in DB | |
|
High School
Ridgewood Comm High School |
234 | Not in DB | |
Property History
| DATE: | EVENT: | PRICE: | SOURCE: |
|---|---|---|---|
| 18 Aug, 2010 | Sold | $270,000 | MRED MLS |
| 20 Jun, 2010 | Under contract | $324,900 | MRED MLS |
| — | Last price change | $349,900 | MRED MLS |
| 9 Apr, 2010 | Listed for sale | $349,900 | MRED MLS |
| 28 Sep, 2018 | Sold | $363,000 | MRED MLS |
| 7 Aug, 2018 | Under contract | $369,900 | MRED MLS |
| 2 Aug, 2018 | Listed for sale | $369,900 | MRED MLS |
Room Specifics
Total Bedrooms: 4
Bedrooms Above Ground: 3
Bedrooms Below Ground: 1
Dimensions: —
Floor Type: Hardwood
Dimensions: —
Floor Type: Hardwood
Dimensions: —
Floor Type: Porcelain Tile
Full Bathrooms: 2
Bathroom Amenities: Soaking Tub
Bathroom in Basement: 1
Rooms: Recreation Room
Basement Description: Finished
Other Specifics
| 2 | |
| — | |
| Side Drive | |
| — | |
| — | |
| 125X40X125X40 | |
| — | |
| None | |
| Hardwood Floors, Heated Floors, First Floor Bedroom, First Floor Full Bath | |
| Dishwasher, Refrigerator, Washer, Dryer | |
| Not in DB | |
| Sidewalks, Street Paved | |
| — | |
| — | |
| — |
Tax History
| Year | Property Taxes |
|---|---|
| 2010 | $7,068 |
| 2018 | $5,189 |
Contact Agent
Nearby Similar Homes
Contact Agent
Listing Provided By
Redfin Corporation












