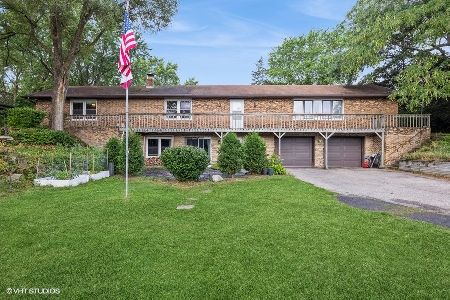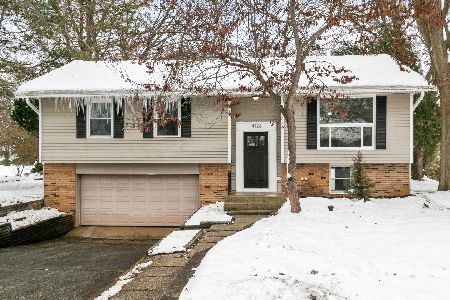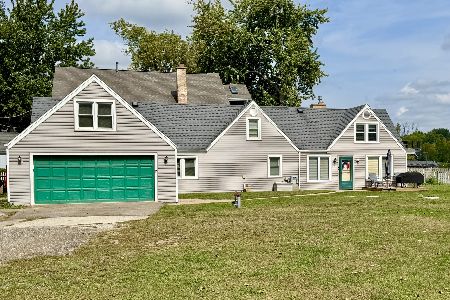4505 Highland Avenue, Crystal Lake, Illinois 60014
$355,000
|
Sold
|
|
| Status: | Closed |
| Sqft: | 2,814 |
| Cost/Sqft: | $124 |
| Beds: | 3 |
| Baths: | 3 |
| Year Built: | 1976 |
| Property Taxes: | $6,962 |
| Days On Market: | 713 |
| Lot Size: | 0,66 |
Description
Located near the Fox River in a peaceful neighborhood known for its excellent schools. This unique property shines with an abundance of sunlight streaming through expansive bay windows, creating a warm, inviting atmosphere throughout the home. The heart of this home is its beautifully appointed kitchen, pantry closet and room for a Desk or your largest Buffet Cabinet. Galley efficiency with an open floor plan feeling with the added light from the French Doors. The deck is an outdoor haven and is perfectly designed for grilling and entertaining, inviting you to enjoy serene views and gentle breezes. Beyond the allure of its living spaces, this property offers practical perks, and unusual spaces ensuring peace of mind and creative enjoyment for homeowners.The attached 2.5 car garage is not just spacious; it's HEATED, and provides ample space for vehicles, hobbies, and storage. Don't forget the art studio located on the right side of the garage, accessible via a separate exterior stairwell. This additional space features a full bathroom and a kitchen, making it an ideal space for guests, a home office, an art studio or workshop. Nestled on a generous double lot, this home offers both space and privacy, complemented by a partially fenced yard, two outdoor sheds, and a long, extra-wide driveway perfect for any boats, vehicles or toys. It's a home that brings together the best of indoor and outdoor living, promising a lifestyle filled with natural light, comfort, and endless possibilities. NOT located in a floodplain!
Property Specifics
| Single Family | |
| — | |
| — | |
| 1976 | |
| — | |
| CUSTOM | |
| No | |
| 0.66 |
| — | |
| Bayview Beach | |
| 0 / Not Applicable | |
| — | |
| — | |
| — | |
| 11974045 | |
| 1530181012 |
Nearby Schools
| NAME: | DISTRICT: | DISTANCE: | |
|---|---|---|---|
|
Grade School
Prairie Grove Elementary School |
46 | — | |
|
Middle School
Prairie Grove Junior High School |
46 | Not in DB | |
|
High School
Prairie Ridge High School |
155 | Not in DB | |
Property History
| DATE: | EVENT: | PRICE: | SOURCE: |
|---|---|---|---|
| 22 Mar, 2024 | Sold | $355,000 | MRED MLS |
| 8 Feb, 2024 | Under contract | $350,000 | MRED MLS |
| 6 Feb, 2024 | Listed for sale | $350,000 | MRED MLS |
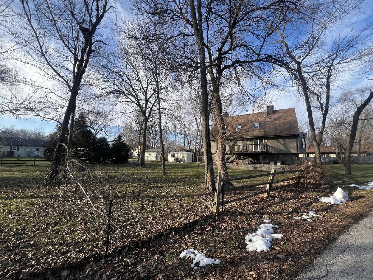
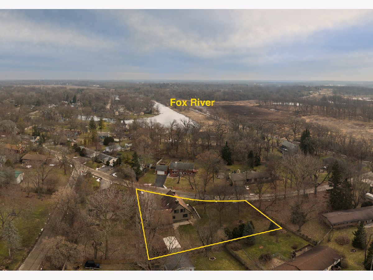
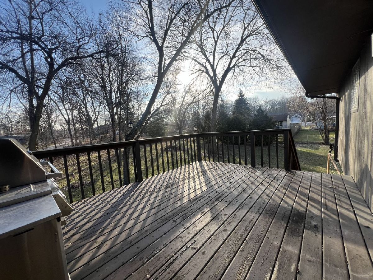
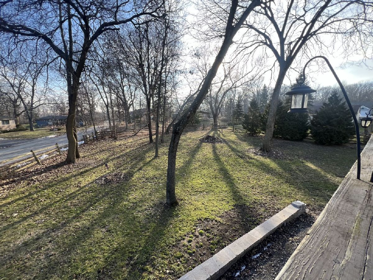
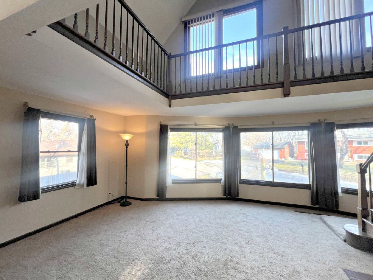
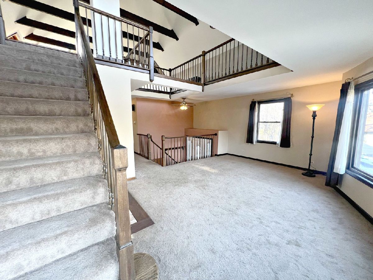
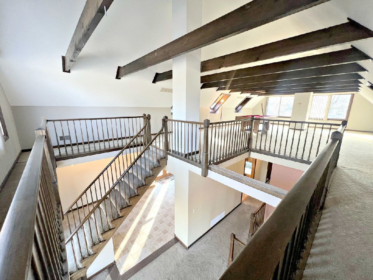
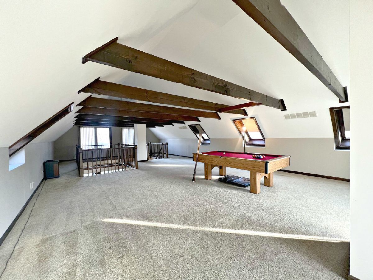
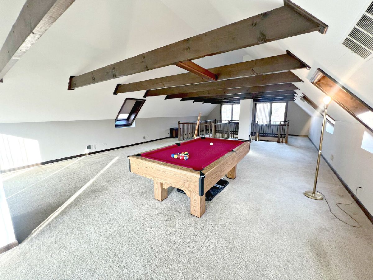
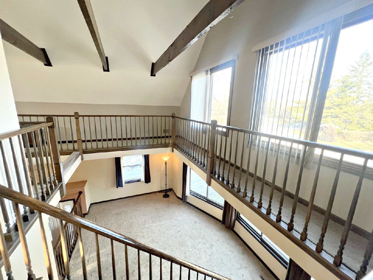
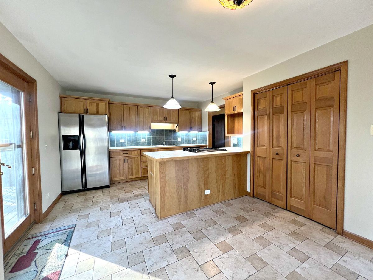
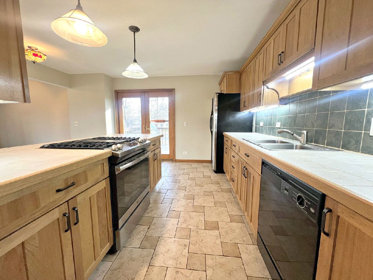
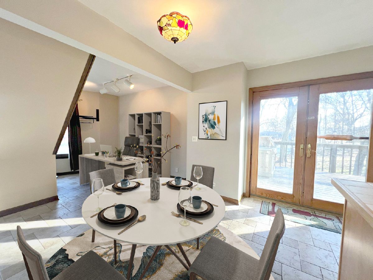
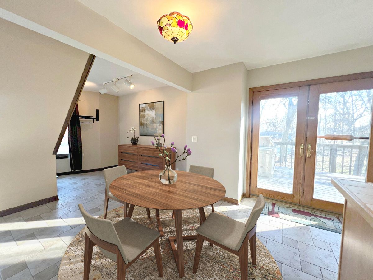
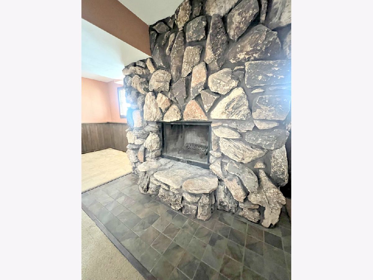
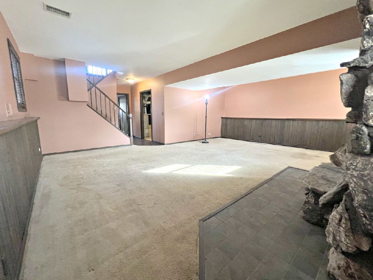
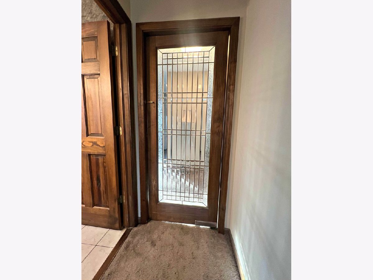
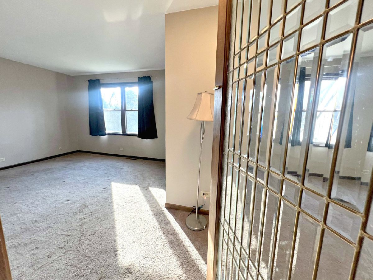
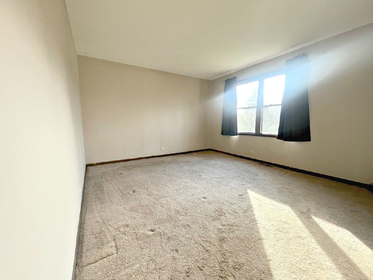
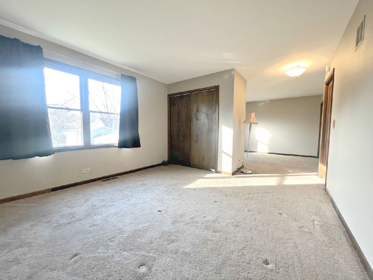
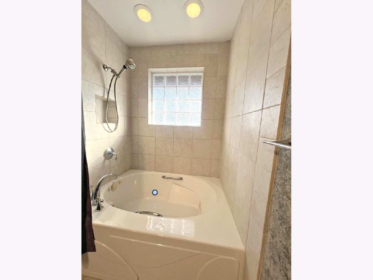
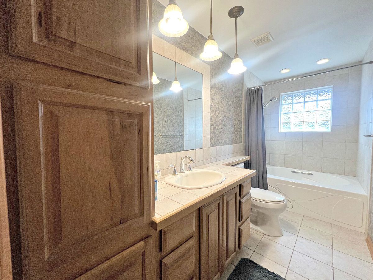
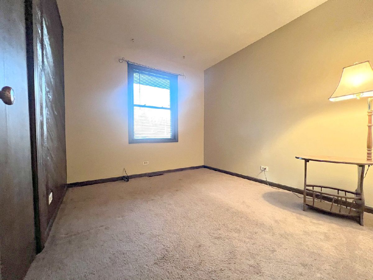
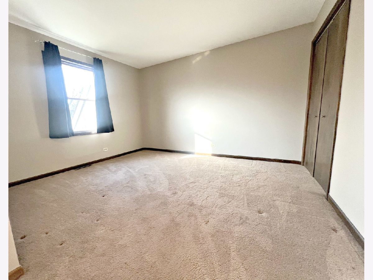
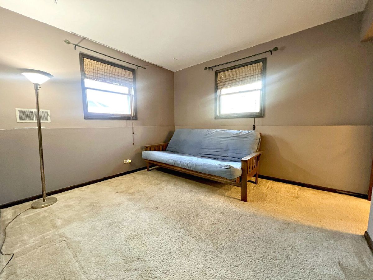
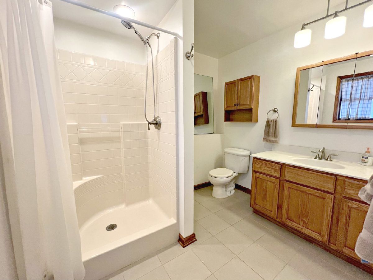
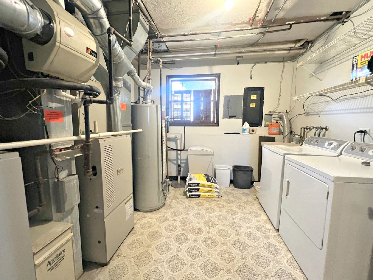
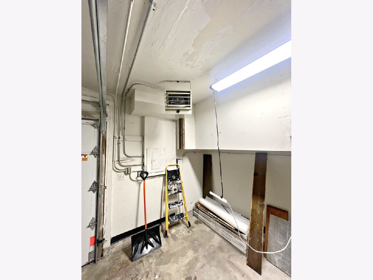
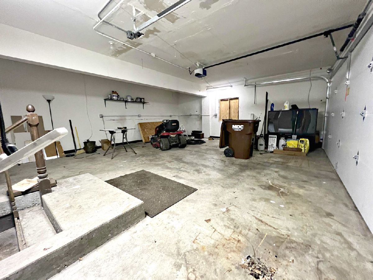
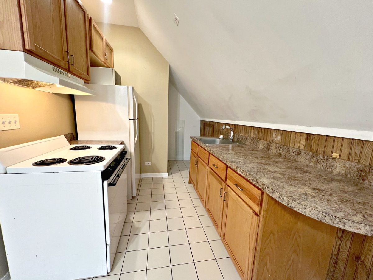
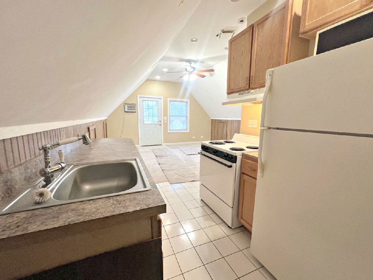
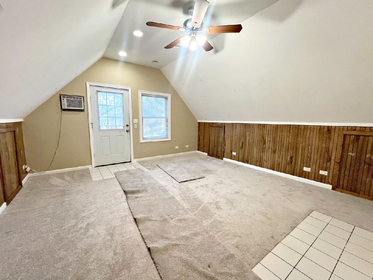
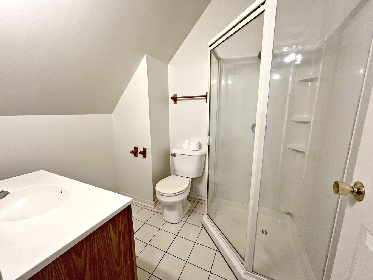
Room Specifics
Total Bedrooms: 3
Bedrooms Above Ground: 3
Bedrooms Below Ground: 0
Dimensions: —
Floor Type: —
Dimensions: —
Floor Type: —
Full Bathrooms: 3
Bathroom Amenities: Whirlpool
Bathroom in Basement: 1
Rooms: —
Basement Description: Finished
Other Specifics
| 2.5 | |
| — | |
| Asphalt,Side Drive | |
| — | |
| — | |
| 192 X 169 X 168 X 74 | |
| — | |
| — | |
| — | |
| — | |
| Not in DB | |
| — | |
| — | |
| — | |
| — |
Tax History
| Year | Property Taxes |
|---|---|
| 2024 | $6,962 |
Contact Agent
Nearby Similar Homes
Nearby Sold Comparables
Contact Agent
Listing Provided By
Compass

