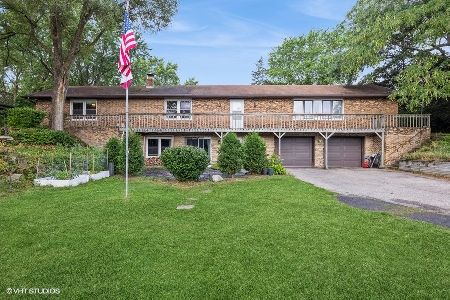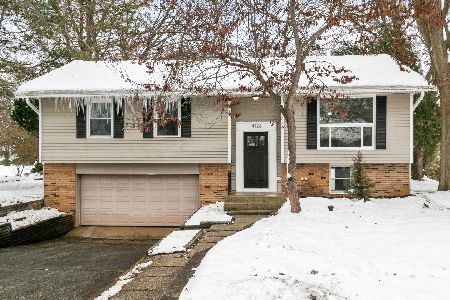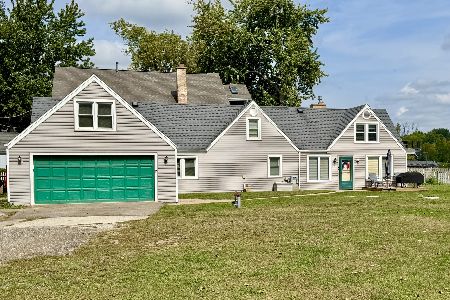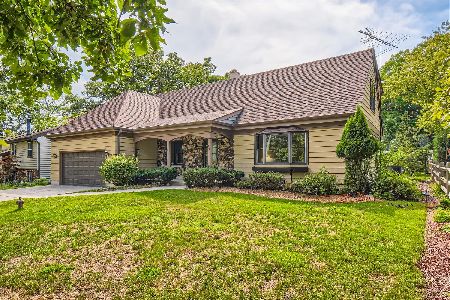4516 Lavergne Avenue, Crystal Lake, Illinois 60014
$175,000
|
Sold
|
|
| Status: | Closed |
| Sqft: | 1,778 |
| Cost/Sqft: | $107 |
| Beds: | 3 |
| Baths: | 2 |
| Year Built: | 1976 |
| Property Taxes: | $4,581 |
| Days On Market: | 6019 |
| Lot Size: | 0,00 |
Description
GORGEOUS PRIVATE WOODED SETTING FOR THIS IMPECCABLY MAINTAINED SPRAWLING RANCH LOCATED ON ALMOST AN ACRE LOT! VLTD CLGS,GENEROUS RM SIZES,KTCHN W/ISLAND/NEW THERMADOR OVEN,DEN COULD ALSO BE 4TH BDRM, FULL BSMT W/BTH ROUGH-IN,NEW ROOF & AC IN 2006,CIRCULAR DRIVEWAY & SIDEWALK IN 2004, NEUTRAL THRU-OUT, PATIO TO ENJOY THE MATURE LANDSCAPING & PERRENNIALS-ORIGINAL OWNERS HATE TO LEAVE ,BRING YOUR RANCH BUYERS TODAY!
Property Specifics
| Single Family | |
| — | |
| Ranch | |
| 1976 | |
| Full | |
| RANCH | |
| No | |
| — |
| Mc Henry | |
| Bayview Beach | |
| 150 / Annual | |
| None | |
| Private Well | |
| Septic-Private | |
| 07283490 | |
| 1530181005 |
Nearby Schools
| NAME: | DISTRICT: | DISTANCE: | |
|---|---|---|---|
|
Grade School
Prairie Grove Elementary School |
46 | — | |
|
Middle School
Prairie Grove Junior High School |
46 | Not in DB | |
|
High School
Prairie Ridge High School |
155 | Not in DB | |
Property History
| DATE: | EVENT: | PRICE: | SOURCE: |
|---|---|---|---|
| 15 Mar, 2010 | Sold | $175,000 | MRED MLS |
| 25 Jan, 2010 | Under contract | $189,900 | MRED MLS |
| — | Last price change | $209,900 | MRED MLS |
| 28 Jul, 2009 | Listed for sale | $209,900 | MRED MLS |
| 26 Jul, 2013 | Sold | $195,000 | MRED MLS |
| 20 May, 2013 | Under contract | $199,900 | MRED MLS |
| 6 May, 2013 | Listed for sale | $199,900 | MRED MLS |
Room Specifics
Total Bedrooms: 3
Bedrooms Above Ground: 3
Bedrooms Below Ground: 0
Dimensions: —
Floor Type: Carpet
Dimensions: —
Floor Type: Carpet
Full Bathrooms: 2
Bathroom Amenities: —
Bathroom in Basement: 0
Rooms: Den,Great Room,Other Room,Workshop
Basement Description: Partially Finished
Other Specifics
| 2 | |
| Concrete Perimeter | |
| Asphalt,Circular | |
| Patio | |
| Landscaped,Wooded | |
| 290 X 210 X 147 X 209 | |
| Unfinished | |
| Full | |
| Vaulted/Cathedral Ceilings, First Floor Bedroom | |
| Range, Dishwasher, Refrigerator, Washer, Dryer, Disposal | |
| Not in DB | |
| Water Rights, Street Paved | |
| — | |
| — | |
| — |
Tax History
| Year | Property Taxes |
|---|---|
| 2010 | $4,581 |
| 2013 | $3,291 |
Contact Agent
Nearby Similar Homes
Nearby Sold Comparables
Contact Agent
Listing Provided By
RE/MAX Unlimited Northwest









