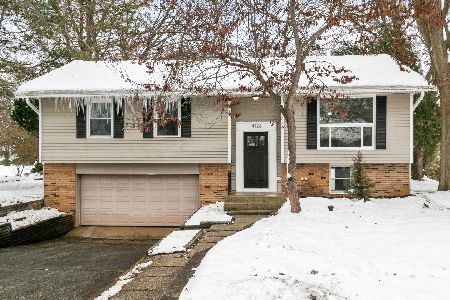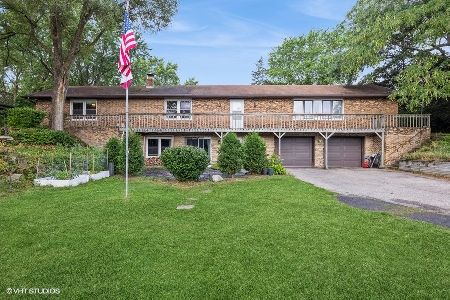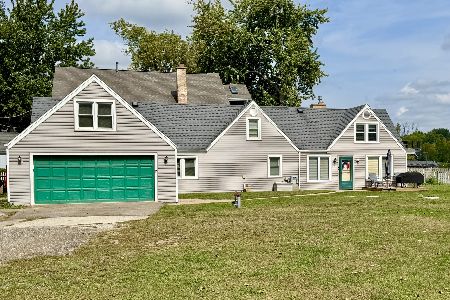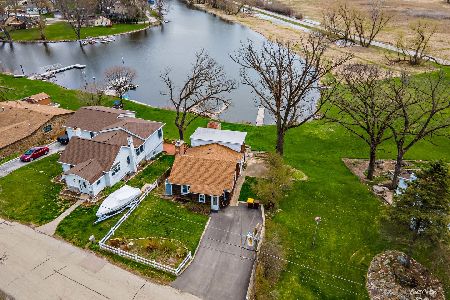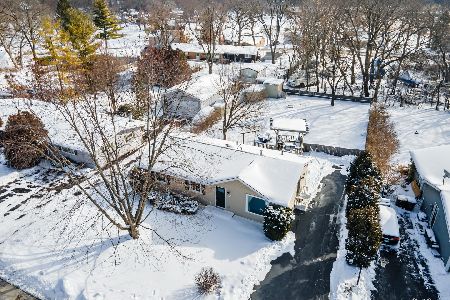4505 Wildwood Drive, Crystal Lake, Illinois 60014
$360,000
|
Sold
|
|
| Status: | Closed |
| Sqft: | 2,222 |
| Cost/Sqft: | $169 |
| Beds: | 4 |
| Baths: | 4 |
| Year Built: | 1967 |
| Property Taxes: | $5,674 |
| Days On Market: | 1035 |
| Lot Size: | 0,33 |
Description
You will appreciate the quality and care of this original owner brick and cedar hillside ranch with a complete in-law suite including it's own driveway and entrance. This well cared for home has over 3800 square feet of living space with 5 bedrooms and 3.5 baths. The primary residence has a large Living Room with gas log fireplace and expansive picture window offering views of the Fox River across the street. The efficient Kitchen with Pantry is framed by both a Formal Dining Room and Casual Eating Area - ideal for entertaining. All stainless steel appliances have been replaced in 2022 along with counters and custom island for seating. Master Bedroom has hardwood flooring and full bath. Two more Bedrooms, and a hall bath offers easy-access when coming in from the pool. The in-law Suite boasts it's own full Kitchen with Eating Area, Living Room, Bedroom and spacious Bathroom with whirlpool tub and separate shower. Main level Laundry. English Basement includes a large Recreation Room with wood burning Fireplace, 5th Bedroom, 3rd Full Bath, a huge Storage Area, 2nd Laundry hookup, and door to the 2.5 car Garage. Relax on the recently redone Deck and enjoy the landscaped and lovingly maintained 1/2 acre fenced yard. The heated above-ground Pool and Deck are 2018 new (2020 pool filter & pump). Electrical hookup for an RV. Shed is the equivalent of a 1 car garage and has ample space for equipment, tools and more. Peaceful neighborhood lets you vacation at home. A/C new in 2020.
Property Specifics
| Single Family | |
| — | |
| — | |
| 1967 | |
| — | |
| CUSTOM RANCH | |
| No | |
| 0.33 |
| Mc Henry | |
| Bayview Beach | |
| — / Not Applicable | |
| — | |
| — | |
| — | |
| 11740765 | |
| 1530183010 |
Nearby Schools
| NAME: | DISTRICT: | DISTANCE: | |
|---|---|---|---|
|
Grade School
Prairie Grove Elementary School |
46 | — | |
|
Middle School
Prairie Grove Junior High School |
46 | Not in DB | |
|
High School
Prairie Ridge High School |
155 | Not in DB | |
Property History
| DATE: | EVENT: | PRICE: | SOURCE: |
|---|---|---|---|
| 9 May, 2023 | Sold | $360,000 | MRED MLS |
| 23 Mar, 2023 | Under contract | $375,000 | MRED MLS |
| 20 Mar, 2023 | Listed for sale | $375,000 | MRED MLS |

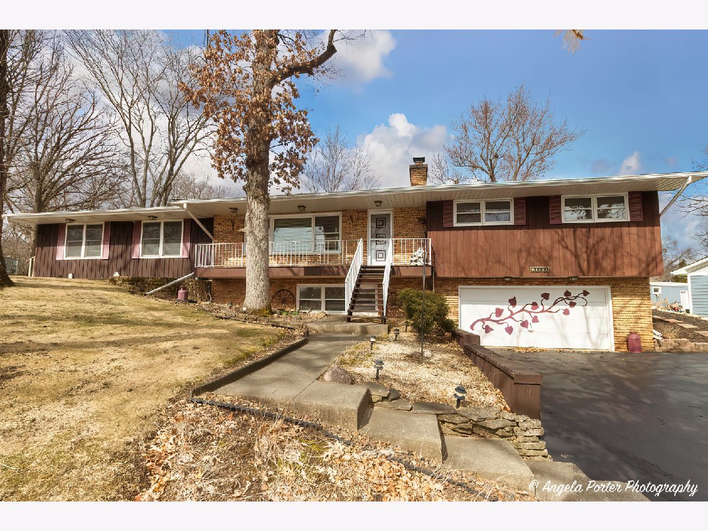

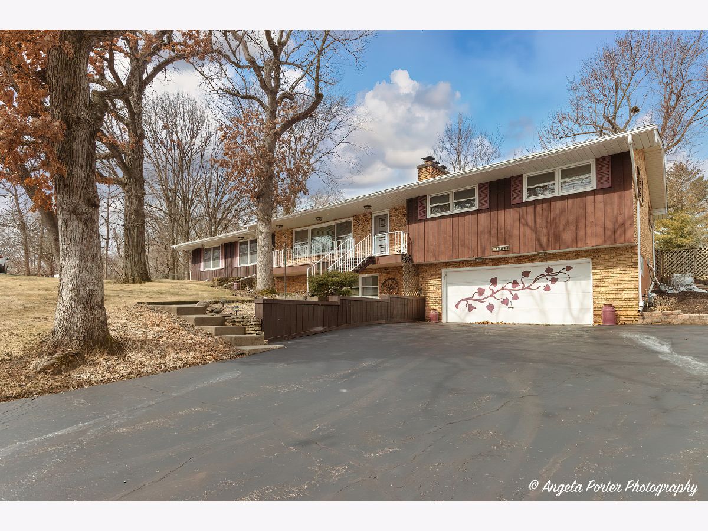

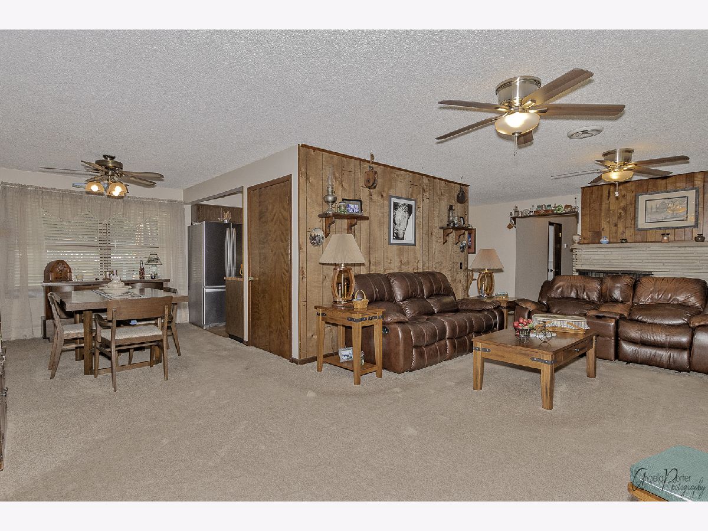



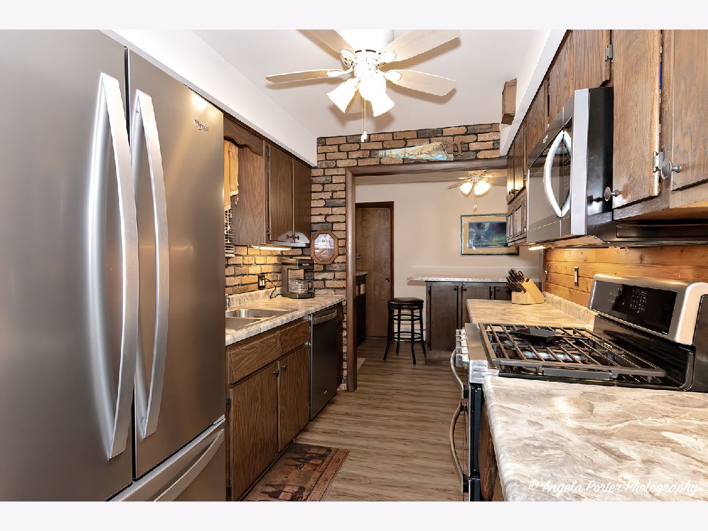




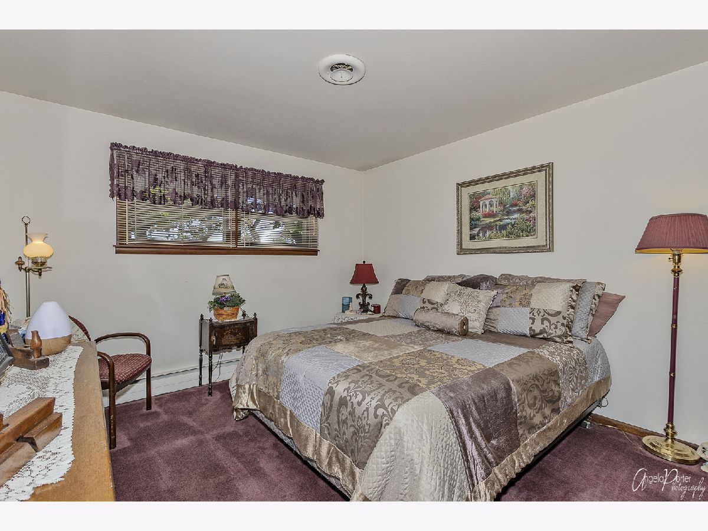

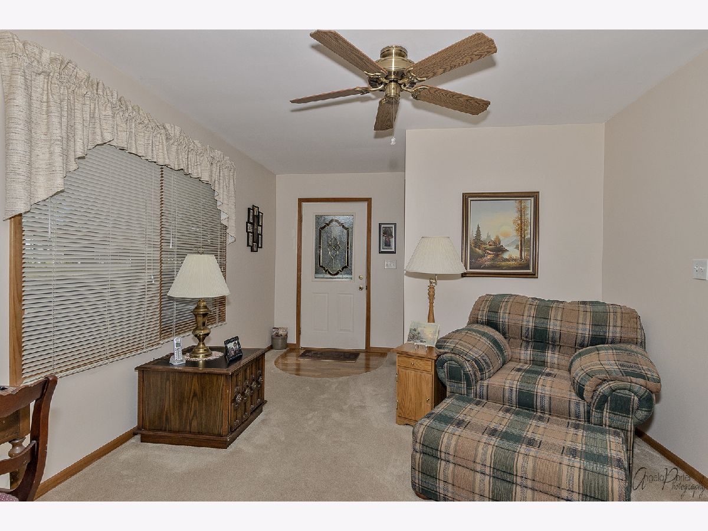

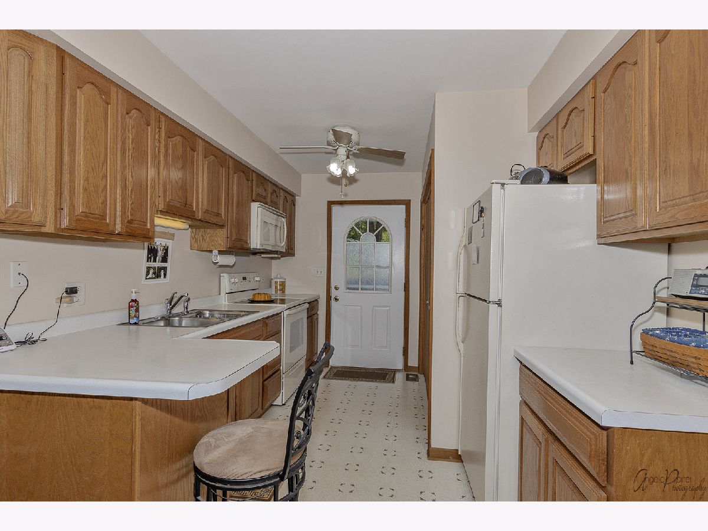



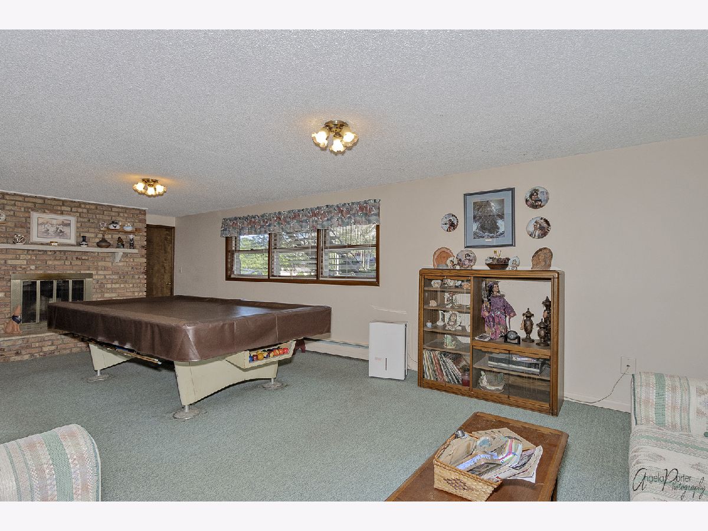




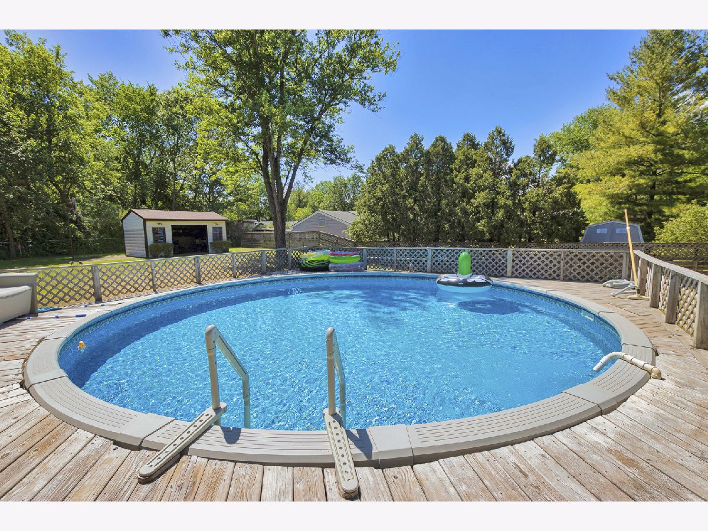


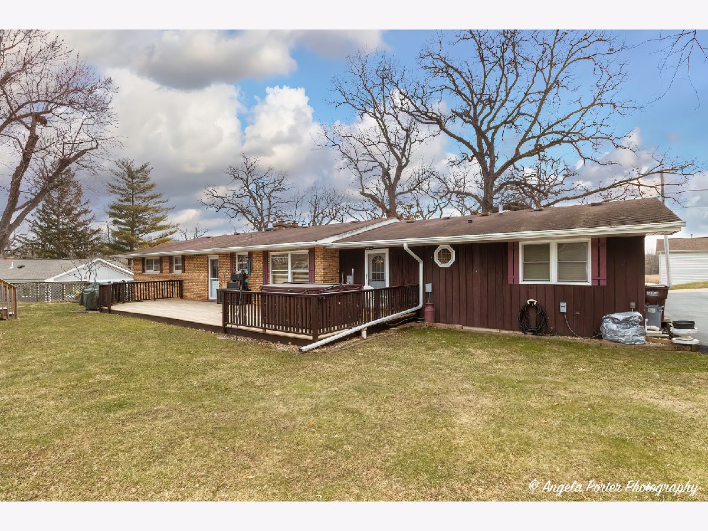



Room Specifics
Total Bedrooms: 5
Bedrooms Above Ground: 4
Bedrooms Below Ground: 1
Dimensions: —
Floor Type: —
Dimensions: —
Floor Type: —
Dimensions: —
Floor Type: —
Dimensions: —
Floor Type: —
Full Bathrooms: 4
Bathroom Amenities: Whirlpool,Separate Shower
Bathroom in Basement: 1
Rooms: —
Basement Description: Partially Finished
Other Specifics
| 2.5 | |
| — | |
| Asphalt | |
| — | |
| — | |
| 8986 | |
| — | |
| — | |
| — | |
| — | |
| Not in DB | |
| — | |
| — | |
| — | |
| — |
Tax History
| Year | Property Taxes |
|---|---|
| 2023 | $5,674 |
Contact Agent
Nearby Similar Homes
Nearby Sold Comparables
Contact Agent
Listing Provided By
CENTURY 21 Roberts & Andrews

