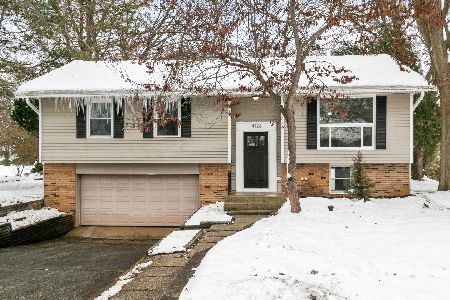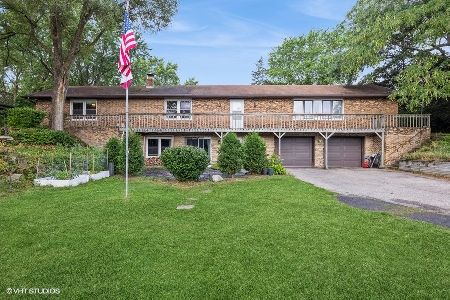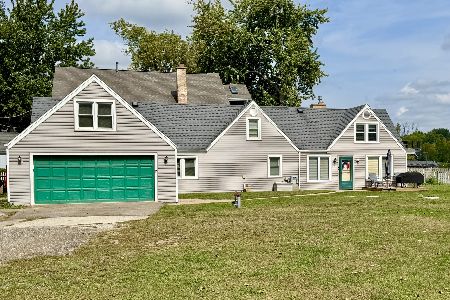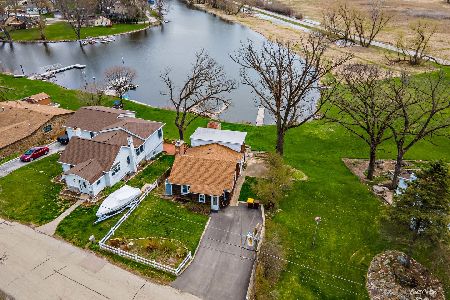4510 Wildwood Drive, Crystal Lake, Illinois 60014
$245,000
|
Sold
|
|
| Status: | Closed |
| Sqft: | 2,770 |
| Cost/Sqft: | $92 |
| Beds: | 2 |
| Baths: | 3 |
| Year Built: | 1926 |
| Property Taxes: | $6,632 |
| Days On Market: | 2368 |
| Lot Size: | 0,33 |
Description
This cottage will WOW you inside and out! Fully gutted and rehabbed offering an expanded floor plan nestled in the heart of Crystal Lake and right on the water! As you walk in the main entry you will be captivated by the unique finishing's: a quaint mudroom, updated 1/2 bath, walking into a perfect size kitchen open to the family room and loaded with style. the Huge family/living room combo offers all new wood laminate flooring and novelty stone fireplace! The first floor accompanies two bedrooms, one of which is the master suite, including a large walk-in closet and a stunning full bathroom with a Bluetooth speakers installed! The full finished basement continues with the same amazing updates including a 3rd spacious bedroom, 2nd Full Bath, and a huge rec room with sliding doors to walk out on to your 700 sq. ft. deck and a gorgeous yard to entertain with beautiful lake views!! Home appraisal came in at $280,000! WOW! New furnace and AC! Close to beach, shopping, and great schools!
Property Specifics
| Single Family | |
| — | |
| Cottage | |
| 1926 | |
| Full,Walkout | |
| — | |
| No | |
| 0.33 |
| Mc Henry | |
| — | |
| — / Not Applicable | |
| None | |
| Private Well | |
| Septic-Private | |
| 10464234 | |
| 1530184018 |
Nearby Schools
| NAME: | DISTRICT: | DISTANCE: | |
|---|---|---|---|
|
Grade School
Prairie Grove Elementary School |
46 | — | |
|
Middle School
Prairie Grove Junior High School |
46 | Not in DB | |
|
High School
Prairie Ridge High School |
155 | Not in DB | |
Property History
| DATE: | EVENT: | PRICE: | SOURCE: |
|---|---|---|---|
| 27 Sep, 2018 | Sold | $116,000 | MRED MLS |
| 30 Aug, 2018 | Under contract | $124,800 | MRED MLS |
| 1 Aug, 2018 | Listed for sale | $124,800 | MRED MLS |
| 29 Oct, 2019 | Sold | $245,000 | MRED MLS |
| 27 Sep, 2019 | Under contract | $254,900 | MRED MLS |
| — | Last price change | $259,900 | MRED MLS |
| 26 Jul, 2019 | Listed for sale | $259,900 | MRED MLS |
Room Specifics
Total Bedrooms: 3
Bedrooms Above Ground: 2
Bedrooms Below Ground: 1
Dimensions: —
Floor Type: Carpet
Dimensions: —
Floor Type: Carpet
Full Bathrooms: 3
Bathroom Amenities: Double Sink,Garden Tub
Bathroom in Basement: 1
Rooms: Recreation Room,Mud Room
Basement Description: Finished
Other Specifics
| 2 | |
| Block,Concrete Perimeter | |
| Asphalt | |
| Deck | |
| Water View | |
| 91X166X84X161 | |
| Full,Pull Down Stair | |
| Full | |
| Wood Laminate Floors, First Floor Bedroom, First Floor Full Bath, Walk-In Closet(s) | |
| Range, Microwave, Dishwasher, Refrigerator, Stainless Steel Appliance(s) | |
| Not in DB | |
| — | |
| — | |
| — | |
| Wood Burning |
Tax History
| Year | Property Taxes |
|---|---|
| 2018 | $6,485 |
| 2019 | $6,632 |
Contact Agent
Nearby Similar Homes
Nearby Sold Comparables
Contact Agent
Listing Provided By
Keller Williams Inspire - Geneva









