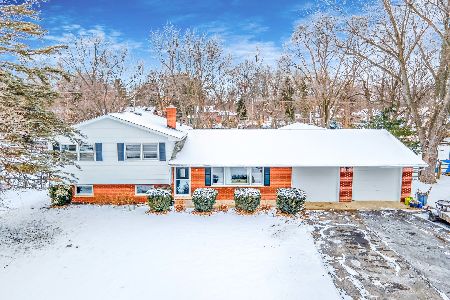4506 David Lane, Crystal Lake, Illinois 60014
$330,000
|
Sold
|
|
| Status: | Closed |
| Sqft: | 2,504 |
| Cost/Sqft: | $131 |
| Beds: | 4 |
| Baths: | 2 |
| Year Built: | 1961 |
| Property Taxes: | $5,842 |
| Days On Market: | 1733 |
| Lot Size: | 0,46 |
Description
Spectacular raised ranch on a 1/2 acre lot. Fully updated custom kitchen with soft close cabinets/drawers. Modern granite counter tops. The L-shaped eat in island is the center of this open concept and provides a great flow to the living room. Stainless steel appliances and wall mount range hood above the stove is a cook's dream. The lower level opens up to a spacious family room with custom built in shelving for your entertainment center. The lower level also allows access to backyard through a beautiful sliding glass door. This home has 2 updated full bathrooms, one on each level of the house. Oversized driveway allows for multiple cars or toys to park besides the two car garage with built in tool bench and cabinets. The second story deck in the back is great for watching the little ones play and hosting parties. With no HOA fees there is more freedom with less rules.
Property Specifics
| Single Family | |
| — | |
| — | |
| 1961 | |
| None | |
| — | |
| No | |
| 0.46 |
| Mc Henry | |
| Crystal Lake Estates | |
| 0 / Not Applicable | |
| None | |
| Private Well | |
| Septic-Private | |
| 11087041 | |
| 1903201007 |
Nearby Schools
| NAME: | DISTRICT: | DISTANCE: | |
|---|---|---|---|
|
Grade School
Coventry Elementary School |
47 | — | |
|
Middle School
Hannah Beardsley Middle School |
47 | Not in DB | |
|
High School
Prairie Ridge High School |
155 | Not in DB | |
Property History
| DATE: | EVENT: | PRICE: | SOURCE: |
|---|---|---|---|
| 22 Jul, 2016 | Sold | $247,000 | MRED MLS |
| 12 Jun, 2016 | Under contract | $249,900 | MRED MLS |
| — | Last price change | $260,000 | MRED MLS |
| 20 May, 2016 | Listed for sale | $260,000 | MRED MLS |
| 16 Jul, 2021 | Sold | $330,000 | MRED MLS |
| 3 Jun, 2021 | Under contract | $327,900 | MRED MLS |
| 20 May, 2021 | Listed for sale | $327,900 | MRED MLS |
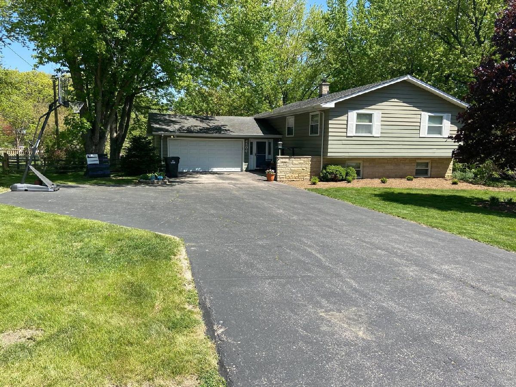
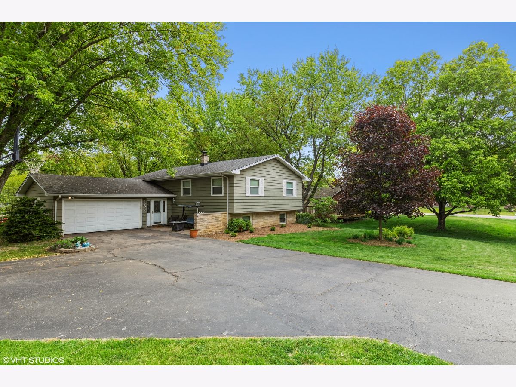
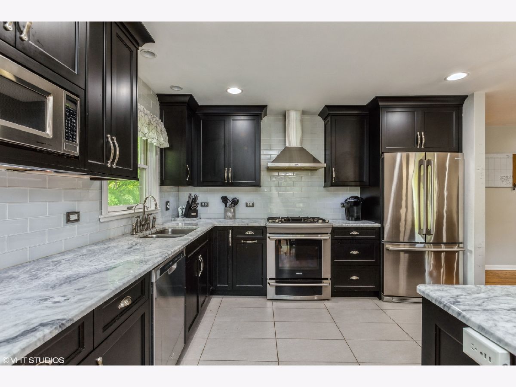
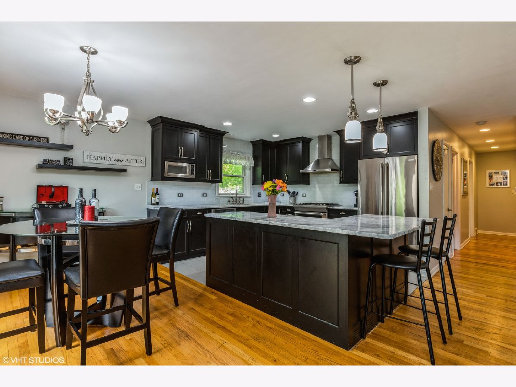
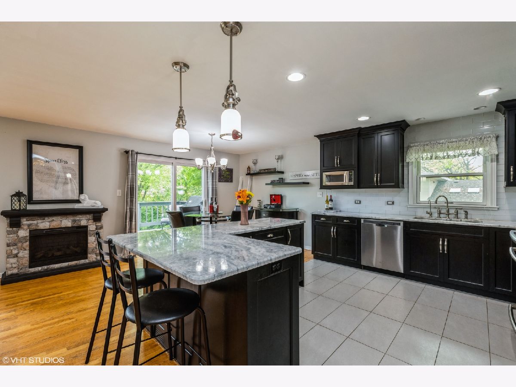
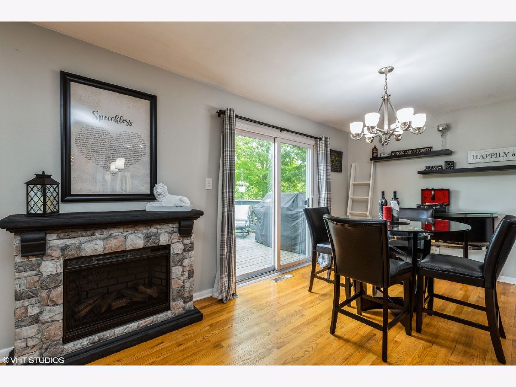
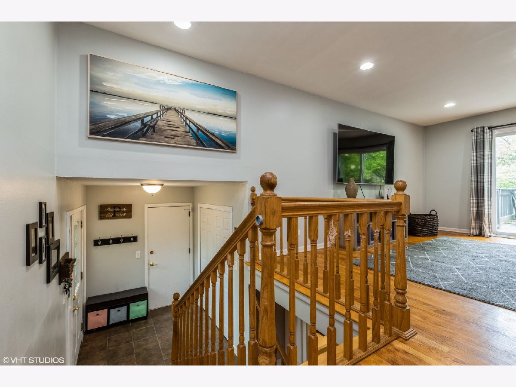
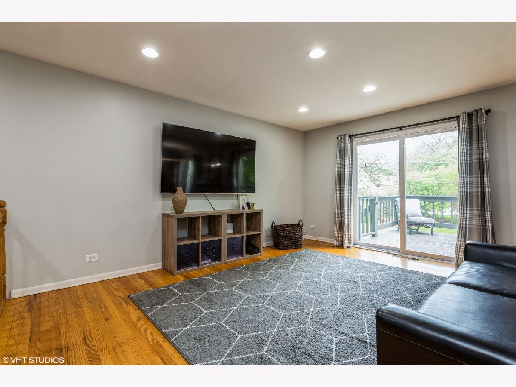
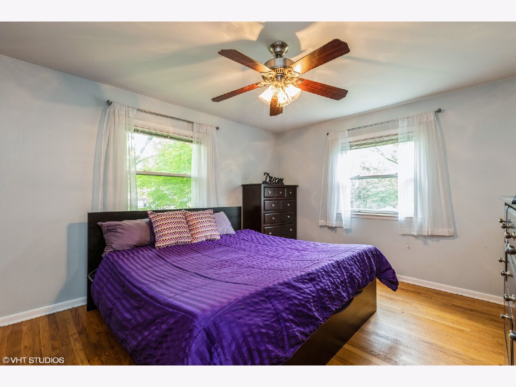
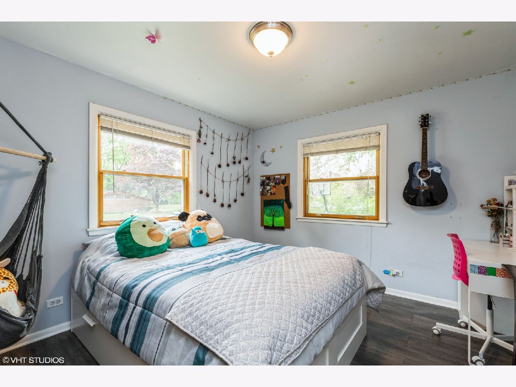
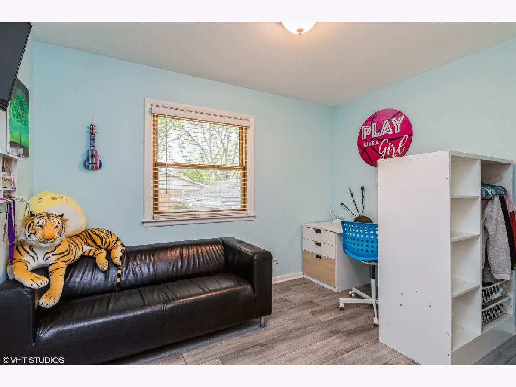
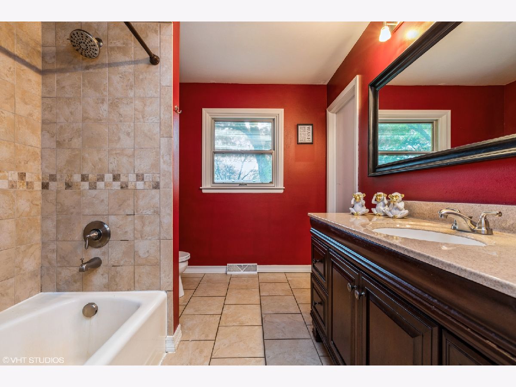
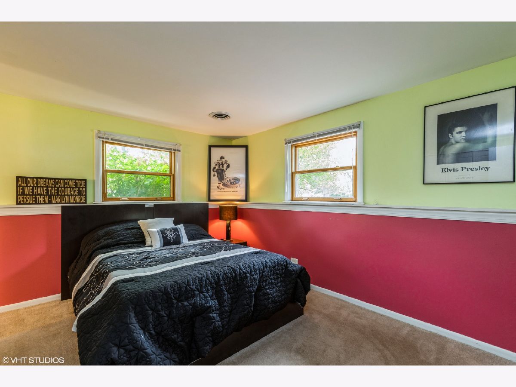
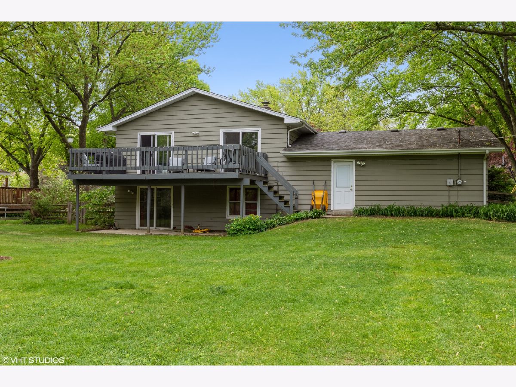
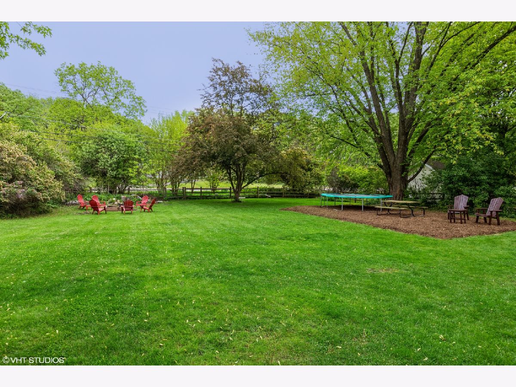
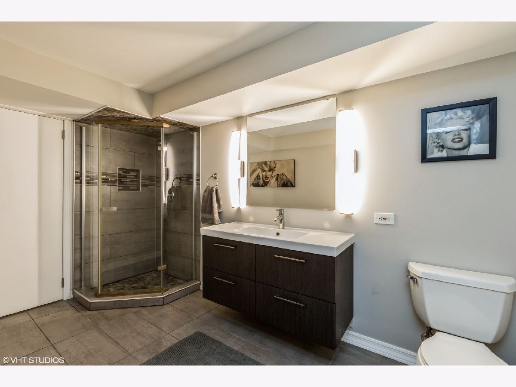
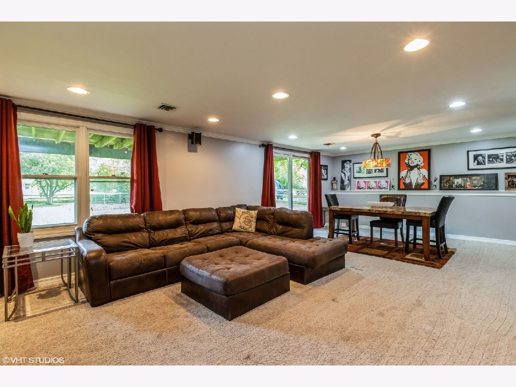
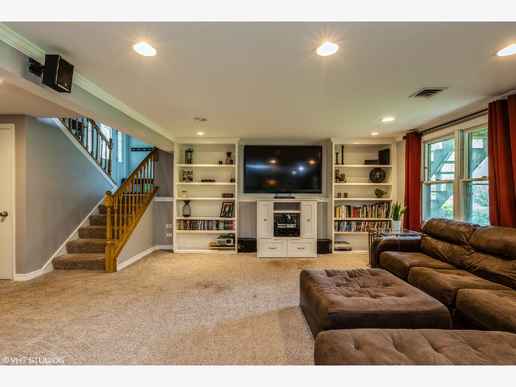
Room Specifics
Total Bedrooms: 4
Bedrooms Above Ground: 4
Bedrooms Below Ground: 0
Dimensions: —
Floor Type: Hardwood
Dimensions: —
Floor Type: Hardwood
Dimensions: —
Floor Type: Carpet
Full Bathrooms: 2
Bathroom Amenities: Separate Shower
Bathroom in Basement: 0
Rooms: Storage
Basement Description: None
Other Specifics
| 2 | |
| Concrete Perimeter | |
| Asphalt | |
| — | |
| Fenced Yard,Landscaped,Wooded | |
| 100X200 | |
| Unfinished | |
| — | |
| Hardwood Floors, Built-in Features | |
| Range, Microwave, Dishwasher, High End Refrigerator, Washer, Dryer, Stainless Steel Appliance(s), Range Hood | |
| Not in DB | |
| Park | |
| — | |
| — | |
| — |
Tax History
| Year | Property Taxes |
|---|---|
| 2016 | $5,183 |
| 2021 | $5,842 |
Contact Agent
Nearby Similar Homes
Nearby Sold Comparables
Contact Agent
Listing Provided By
@properties








