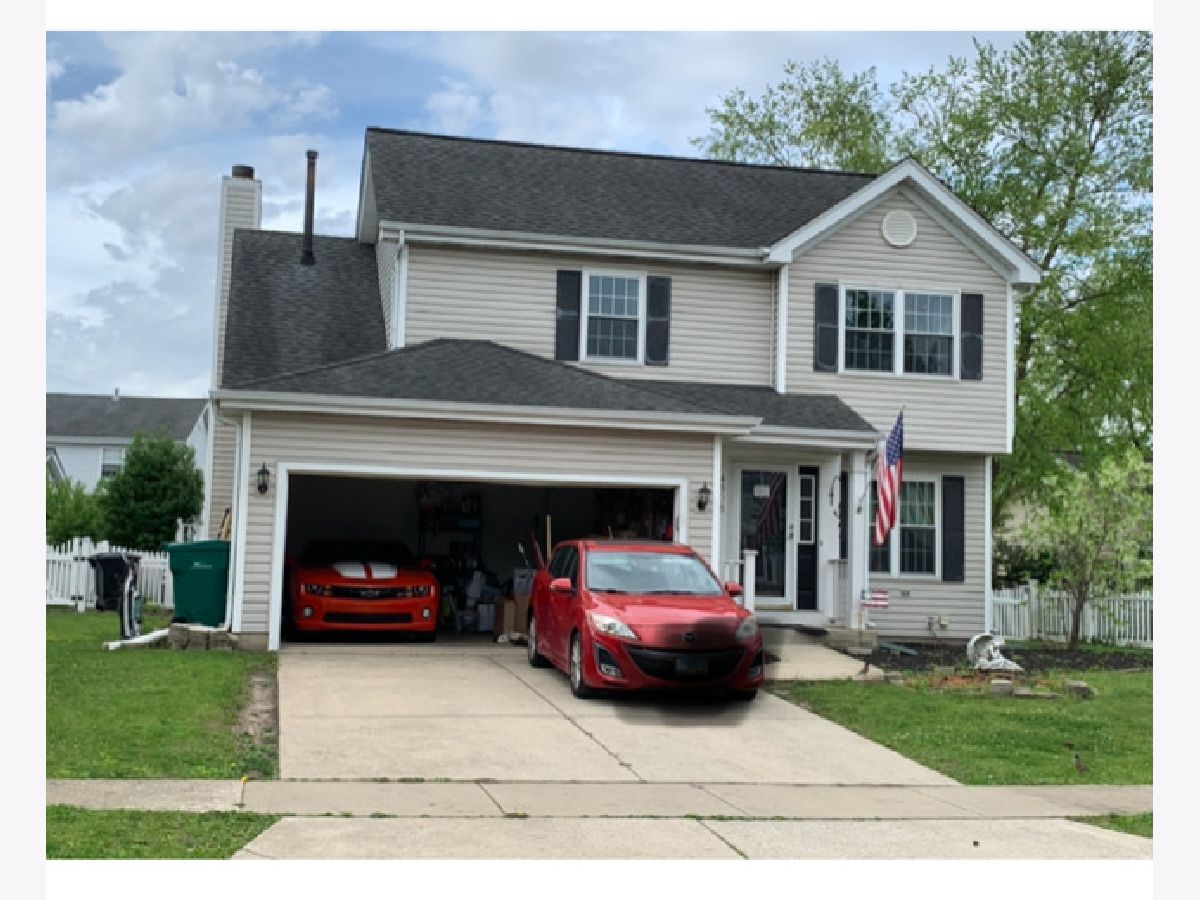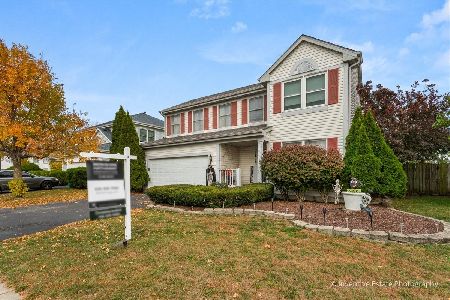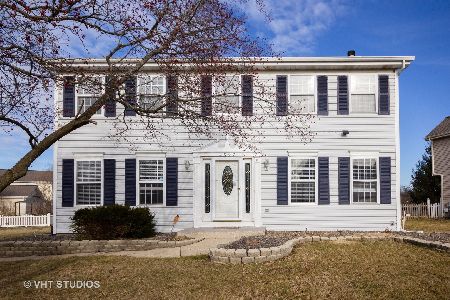4506 Pond Circle, Plainfield, Illinois 60586
$270,000
|
Sold
|
|
| Status: | Closed |
| Sqft: | 1,598 |
| Cost/Sqft: | $160 |
| Beds: | 3 |
| Baths: | 2 |
| Year Built: | 1993 |
| Property Taxes: | $5,594 |
| Days On Market: | 1738 |
| Lot Size: | 0,21 |
Description
Plainfield schools and so dang cute! And the yard? WOW! Cute 2-story 3 bed, 2 bath with partially finished basement. Step into the home into the combined living room/dining area with hardwood. Lots of windows (2008). Hardwood continues into kitchen with granite, SS appliances refrigerator and dishwasher new). Baths remodeled 2018. The moveable island will stay. Fireplace in family room. Breakfast area leads out to huge backyard with fire pit, gazebo, white PVC fence. HVAC 2020. Sump pump 2020. Siding, Roof, Garage Door & Concrete Drive 16 years. Washer/Dryer are not included. The basement is finished except carpet was pulled up due to tenants dog. There has never been water in the basement, carpet removed because of dog. Seller has maintained home and is not in the position to make any repairs, therefore, seller is conducting an as-is sale. Please educate your buyers when they initial the as-is, seller will not make one repair. 5 day ai will be 5 business days - no extensions will be granted.
Property Specifics
| Single Family | |
| — | |
| Contemporary | |
| 1993 | |
| Full | |
| — | |
| No | |
| 0.21 |
| Will | |
| Riverside | |
| 75 / Quarterly | |
| Other | |
| Public | |
| Public Sewer | |
| 11055415 | |
| 0603341120240000 |
Property History
| DATE: | EVENT: | PRICE: | SOURCE: |
|---|---|---|---|
| 11 May, 2012 | Sold | $150,000 | MRED MLS |
| 12 Mar, 2012 | Under contract | $150,000 | MRED MLS |
| — | Last price change | $169,900 | MRED MLS |
| 21 Aug, 2011 | Listed for sale | $189,900 | MRED MLS |
| 13 Jul, 2021 | Sold | $270,000 | MRED MLS |
| 16 Jun, 2021 | Under contract | $255,000 | MRED MLS |
| 15 Apr, 2021 | Listed for sale | $255,000 | MRED MLS |

Room Specifics
Total Bedrooms: 3
Bedrooms Above Ground: 3
Bedrooms Below Ground: 0
Dimensions: —
Floor Type: Wood Laminate
Dimensions: —
Floor Type: Wood Laminate
Full Bathrooms: 2
Bathroom Amenities: —
Bathroom in Basement: 0
Rooms: Loft
Basement Description: Partially Finished
Other Specifics
| 2 | |
| Concrete Perimeter | |
| Concrete | |
| Deck, Brick Paver Patio, Storms/Screens, Fire Pit | |
| Cul-De-Sac,Fenced Yard,Irregular Lot,Landscaped | |
| 88 X 105 X 55 X 100 | |
| — | |
| None | |
| Vaulted/Cathedral Ceilings, Skylight(s), Hardwood Floors, First Floor Laundry, First Floor Full Bath | |
| Range, Microwave, Dishwasher, Refrigerator, Disposal, Stainless Steel Appliance(s) | |
| Not in DB | |
| Lake, Curbs | |
| — | |
| — | |
| Wood Burning, Gas Starter |
Tax History
| Year | Property Taxes |
|---|---|
| 2012 | $4,714 |
| 2021 | $5,594 |
Contact Agent
Nearby Similar Homes
Nearby Sold Comparables
Contact Agent
Listing Provided By
RE/MAX Professionals





