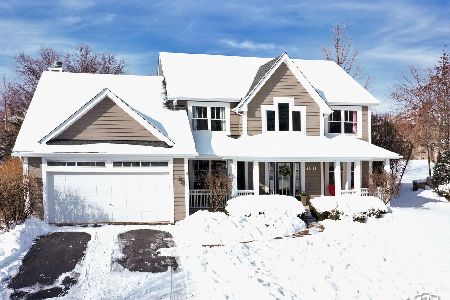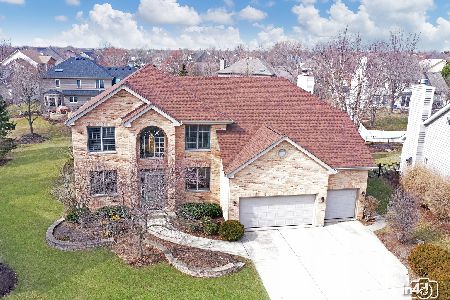4508 Barr Creek Lane, Naperville, Illinois 60564
$426,000
|
Sold
|
|
| Status: | Closed |
| Sqft: | 2,800 |
| Cost/Sqft: | $157 |
| Beds: | 4 |
| Baths: | 3 |
| Year Built: | 1997 |
| Property Taxes: | $10,245 |
| Days On Market: | 2921 |
| Lot Size: | 0,31 |
Description
Gorgeous home located on quiet street in Saddle Creek has everything! Totally updated, pristine home offers bright open floor plan. Gleaming hardwood floors thruout 1st floor & upstairs hallway, vaulted ceilings, 6 architecturally designed skylights in the kitchen for wonderful natural lighting. Abundance of windows thruout the home including custom window treatments. Beautifully remodeled true chef's kitchen offers GE Monogram ss appliances including a 48" 6-burner stove w/duel fuel, inside grill, double oven, warming drawer, built-in refrigerator and a Bosch dishwasher. 4' x 4' granite center island provides excellent work space. Large family room offers a "wall of windows" and custom fireplace. Enjoy the master suite with its vaulted ceiling, luxury bath and WIC. All bedrooms are generously sized. Don't miss the oversized private fenced-in back yard complete with a lovely brick paver patio. Furnace/AC '11, roof '14, W/D '17 fence '17. Gorgeous home! Motivated seller, instant equity!
Property Specifics
| Single Family | |
| — | |
| — | |
| 1997 | |
| Full | |
| — | |
| No | |
| 0.31 |
| Will | |
| Saddle Creek | |
| 150 / Annual | |
| None | |
| Lake Michigan | |
| Public Sewer, Sewer-Storm | |
| 09870355 | |
| 0701154010330000 |
Nearby Schools
| NAME: | DISTRICT: | DISTANCE: | |
|---|---|---|---|
|
Grade School
Kendall Elementary School |
204 | — | |
|
Middle School
Crone Middle School |
204 | Not in DB | |
|
High School
Neuqua Valley High School |
204 | Not in DB | |
Property History
| DATE: | EVENT: | PRICE: | SOURCE: |
|---|---|---|---|
| 4 Apr, 2018 | Sold | $426,000 | MRED MLS |
| 13 Mar, 2018 | Under contract | $440,000 | MRED MLS |
| — | Last price change | $450,000 | MRED MLS |
| 1 Mar, 2018 | Listed for sale | $450,000 | MRED MLS |
Room Specifics
Total Bedrooms: 4
Bedrooms Above Ground: 4
Bedrooms Below Ground: 0
Dimensions: —
Floor Type: Carpet
Dimensions: —
Floor Type: Carpet
Dimensions: —
Floor Type: Carpet
Full Bathrooms: 3
Bathroom Amenities: Separate Shower,Double Sink,Soaking Tub
Bathroom in Basement: 0
Rooms: Recreation Room
Basement Description: Partially Finished
Other Specifics
| 2 | |
| Concrete Perimeter | |
| Asphalt | |
| Patio, Porch, Brick Paver Patio, Storms/Screens | |
| Fenced Yard,Landscaped | |
| 70 X 170 X 100 X 154 | |
| Unfinished | |
| Full | |
| Vaulted/Cathedral Ceilings, Skylight(s), Hardwood Floors, First Floor Laundry | |
| Double Oven, Microwave, Dishwasher, High End Refrigerator, Washer, Dryer, Disposal, Stainless Steel Appliance(s), Range Hood | |
| Not in DB | |
| Park, Curbs, Sidewalks, Street Lights, Street Paved | |
| — | |
| — | |
| Gas Log, Gas Starter |
Tax History
| Year | Property Taxes |
|---|---|
| 2018 | $10,245 |
Contact Agent
Nearby Similar Homes
Nearby Sold Comparables
Contact Agent
Listing Provided By
Century 21 Affiliated








