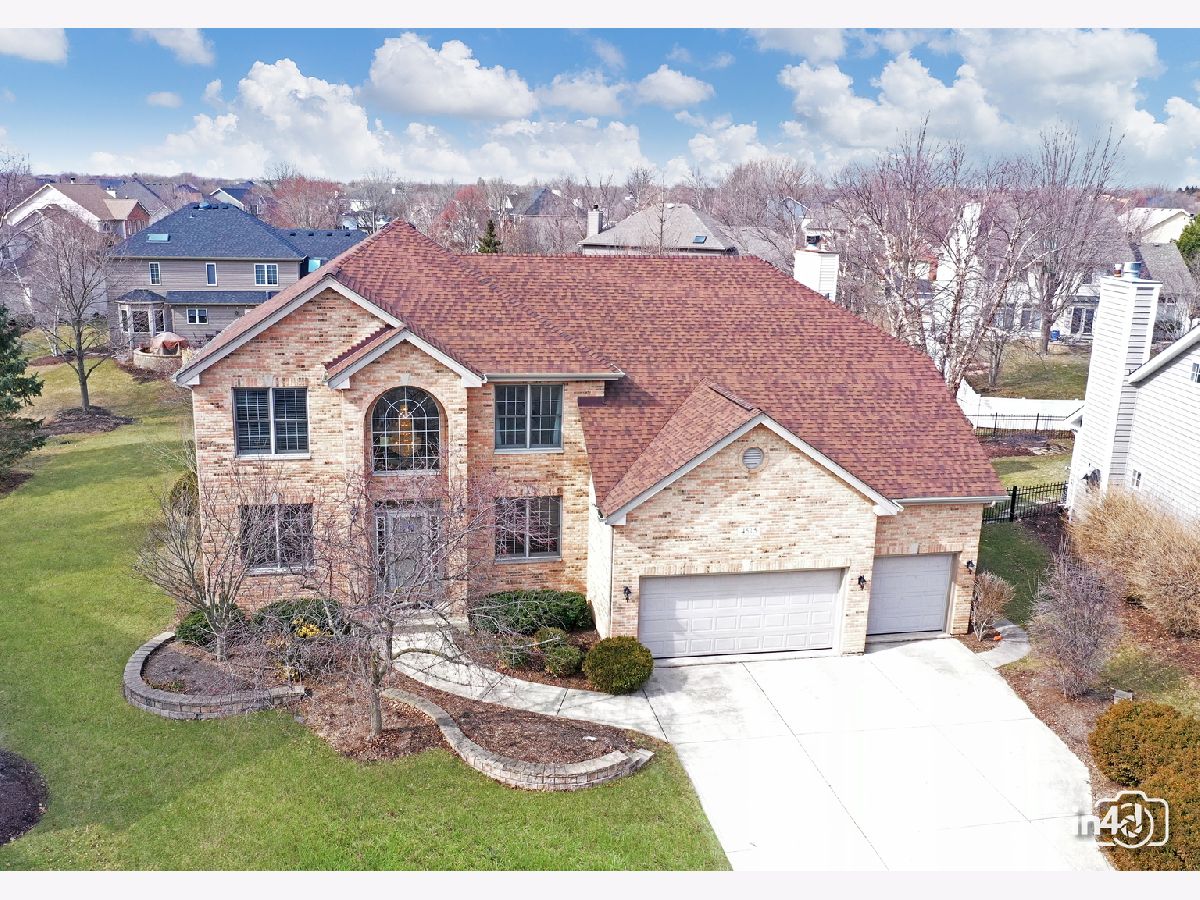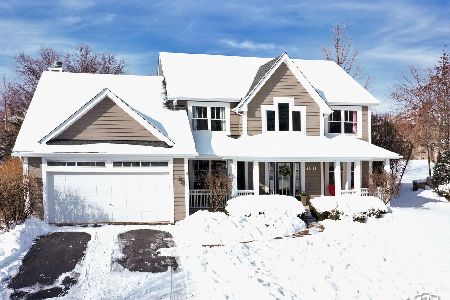4515 Pipestone Court, Naperville, Illinois 60564
$642,000
|
Sold
|
|
| Status: | Closed |
| Sqft: | 3,150 |
| Cost/Sqft: | $189 |
| Beds: | 4 |
| Baths: | 3 |
| Year Built: | 1997 |
| Property Taxes: | $11,393 |
| Days On Market: | 1452 |
| Lot Size: | 0,31 |
Description
Striking full brick front northeast facing home on a cul-de-sac setting with views of creek and park area. Welcoming 2 story foyer with oak staircase. Kitchen with granite countertops, 42" cabinets, pantry, island, all appliances and crumb sucker vacuum!! Large eat-in kitchen table space. Enormous yet cozy family room with vaulted ceilings, floor to ceiling fireplace, skylights and bay windows. A perfect setting for your family gatherings. Hardwood floors throughout foyer, kitchen, dining and office as well as bedroom 2, 3 and 4! Office on first floor can also be used as a bedroom. Mudroom as well as a laundry room with sink and cabinets. Master bedroom suite with skylights, huge double walk-in closet, sitting area and master bath with double sinks, tub and separate shower. Hall bath on 2nd floor updated. Unfinished basement with high ceilings and rough in plumbing for a future bathroom. Beautiful professionally landscaped yard with sprinkler system and patio. Central Vacuum. Recent upgrades include: Roof+Attic Insulation+Garage Door Opener+Disposal in 2019, Patio+Water Heater+Central Vacuum+Water Heater+Microwave in 2020. For a complete list of upgrades see attachment. Naperville School District 204 with Neuqua Valley HS. Close to retail and restaurants. Welcome Home!
Property Specifics
| Single Family | |
| — | |
| — | |
| 1997 | |
| — | |
| — | |
| No | |
| 0.31 |
| Will | |
| Saddle Creek | |
| 238 / Annual | |
| — | |
| — | |
| — | |
| 11338647 | |
| 0701154010400000 |
Nearby Schools
| NAME: | DISTRICT: | DISTANCE: | |
|---|---|---|---|
|
Grade School
Kendall Elementary School |
204 | — | |
|
Middle School
Crone Middle School |
204 | Not in DB | |
|
High School
Neuqua Valley High School |
204 | Not in DB | |
Property History
| DATE: | EVENT: | PRICE: | SOURCE: |
|---|---|---|---|
| 26 Apr, 2007 | Sold | $510,500 | MRED MLS |
| 10 Feb, 2007 | Under contract | $524,900 | MRED MLS |
| 6 Feb, 2007 | Listed for sale | $524,900 | MRED MLS |
| 16 May, 2022 | Sold | $642,000 | MRED MLS |
| 14 Mar, 2022 | Under contract | $595,000 | MRED MLS |
| 9 Mar, 2022 | Listed for sale | $595,000 | MRED MLS |

Room Specifics
Total Bedrooms: 4
Bedrooms Above Ground: 4
Bedrooms Below Ground: 0
Dimensions: —
Floor Type: —
Dimensions: —
Floor Type: —
Dimensions: —
Floor Type: —
Full Bathrooms: 3
Bathroom Amenities: Whirlpool,Separate Shower,Double Sink
Bathroom in Basement: 0
Rooms: —
Basement Description: Unfinished,Bathroom Rough-In
Other Specifics
| 3 | |
| — | |
| Concrete | |
| — | |
| — | |
| 48X173X150X130 | |
| — | |
| — | |
| — | |
| — | |
| Not in DB | |
| — | |
| — | |
| — | |
| — |
Tax History
| Year | Property Taxes |
|---|---|
| 2007 | $8,951 |
| 2022 | $11,393 |
Contact Agent
Nearby Similar Homes
Nearby Sold Comparables
Contact Agent
Listing Provided By
Compass







