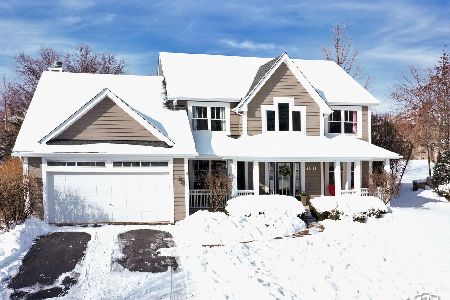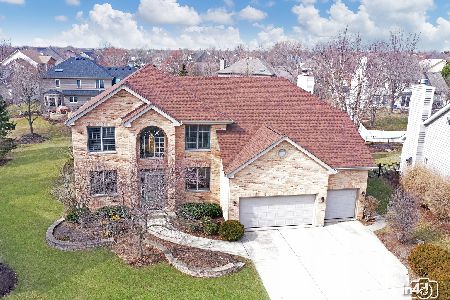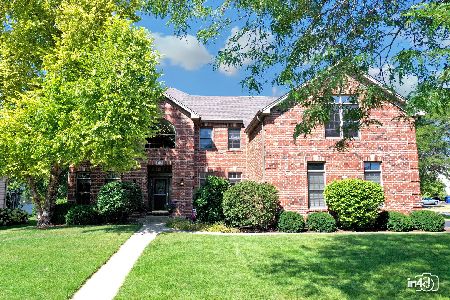4511 Pipestone Court, Naperville, Illinois 60564
$401,000
|
Sold
|
|
| Status: | Closed |
| Sqft: | 2,661 |
| Cost/Sqft: | $157 |
| Beds: | 4 |
| Baths: | 3 |
| Year Built: | 1997 |
| Property Taxes: | $8,670 |
| Days On Market: | 5713 |
| Lot Size: | 0,00 |
Description
STUNNING LIKE NEW HOME/QUIET CUL-DE-SAC LOT/PRO LNDSCPD W/IRON FENCED PRIV. TREED BACKYARD W/DECK/TWO STORY FOYER/NEW HARDWD FLRS ENTIRE 1ST FLOOR/FRESHLY PAINTED/BRAND NEW CARPETING 2ND FLR/WIDE OPEN FLPLAN/HUGE EAT IN KIT W/ S.S. APP/ BRK BAR ISLAND/W.I. PANTRY & BUTLER PANTRY/FAM RM W/CATHEDRAL CEILING/1ST FLR DEN/HARDWD STAIRCSE & LANDING/DELUX MSTR SUITE W/2 WIC/FANCY CEILINGS & BATH/SEMI FIN BSMT/NEUQUA H.S.
Property Specifics
| Single Family | |
| — | |
| Cottage | |
| 1997 | |
| Full | |
| — | |
| No | |
| 0 |
| Will | |
| Saddle Creek | |
| 140 / Annual | |
| Other | |
| Lake Michigan | |
| Public Sewer | |
| 07576731 | |
| 0701154010390000 |
Nearby Schools
| NAME: | DISTRICT: | DISTANCE: | |
|---|---|---|---|
|
Grade School
Kendall Elementary School |
204 | — | |
|
Middle School
Crone Middle School |
204 | Not in DB | |
|
High School
Neuqua Valley High School |
204 | Not in DB | |
Property History
| DATE: | EVENT: | PRICE: | SOURCE: |
|---|---|---|---|
| 19 Aug, 2010 | Sold | $401,000 | MRED MLS |
| 20 Jul, 2010 | Under contract | $418,900 | MRED MLS |
| 9 Jul, 2010 | Listed for sale | $418,900 | MRED MLS |
| 31 Aug, 2015 | Sold | $445,500 | MRED MLS |
| 6 Aug, 2015 | Under contract | $449,900 | MRED MLS |
| 6 Aug, 2015 | Listed for sale | $449,900 | MRED MLS |
| 3 May, 2021 | Sold | $521,000 | MRED MLS |
| 14 Feb, 2021 | Under contract | $485,000 | MRED MLS |
| 10 Feb, 2021 | Listed for sale | $485,000 | MRED MLS |
Room Specifics
Total Bedrooms: 4
Bedrooms Above Ground: 4
Bedrooms Below Ground: 0
Dimensions: —
Floor Type: Carpet
Dimensions: —
Floor Type: Carpet
Dimensions: —
Floor Type: Carpet
Full Bathrooms: 3
Bathroom Amenities: Separate Shower,Double Sink
Bathroom in Basement: 0
Rooms: Breakfast Room,Den,Gallery,Recreation Room,Utility Room-1st Floor
Basement Description: Partially Finished
Other Specifics
| 2 | |
| Concrete Perimeter | |
| Asphalt | |
| Deck | |
| Cul-De-Sac,Fenced Yard,Landscaped | |
| 80X130X76X143 | |
| — | |
| Full | |
| Vaulted/Cathedral Ceilings | |
| Range, Microwave, Dishwasher, Disposal | |
| Not in DB | |
| Sidewalks, Street Lights, Street Paved | |
| — | |
| — | |
| Gas Log, Gas Starter |
Tax History
| Year | Property Taxes |
|---|---|
| 2010 | $8,670 |
| 2015 | $9,668 |
| 2021 | $9,925 |
Contact Agent
Nearby Similar Homes
Nearby Sold Comparables
Contact Agent
Listing Provided By
RE/MAX Professionals Select









