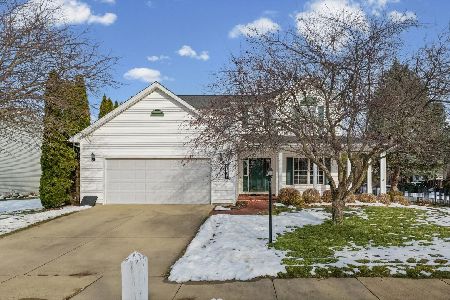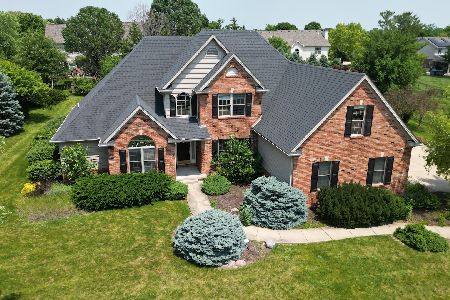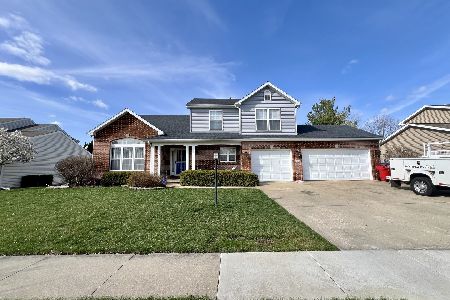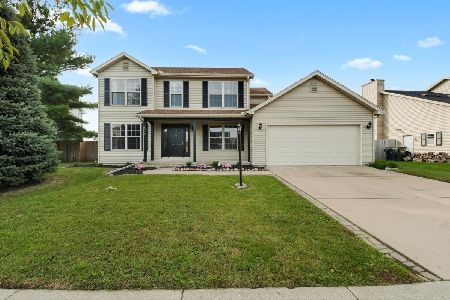4508 Copper Ridge Road, Champaign, Illinois 61822
$321,000
|
Sold
|
|
| Status: | Closed |
| Sqft: | 2,543 |
| Cost/Sqft: | $126 |
| Beds: | 4 |
| Baths: | 3 |
| Year Built: | 1998 |
| Property Taxes: | $7,406 |
| Days On Market: | 1702 |
| Lot Size: | 0,00 |
Description
Excellent location in Copper Ridge Subdivision. Features wood entry, front bonus room, and separate dining room. Large Family room with fireplace. Kitchen includes granite tops, Stainless steel double ovens, 5 burner gas range with exhaust hood. Cabinets with pull out shelving is one of the upgraded features of this Chef's kitchen. Plenty of storage and counter space. From the dining room and Breakfast area, you can access the large sunroom. You will enjoy the backyard view of trees, scenic waterway and a commons area to the North. Upstairs provides a large master suite and master bath with dual sinks, jetted tub and walk in closet with organizers. Exterior upgrades are newer roof, siding, gutters and dual zoned Hvac with heat pump. Location and quality of home makes this the one for your family to enjoy.
Property Specifics
| Single Family | |
| — | |
| Traditional | |
| 1998 | |
| Full | |
| — | |
| No | |
| — |
| Champaign | |
| — | |
| 125 / Annual | |
| Other | |
| Public | |
| Public Sewer | |
| 11065380 | |
| 032020476023 |
Nearby Schools
| NAME: | DISTRICT: | DISTANCE: | |
|---|---|---|---|
|
Grade School
Unit 4 Of Choice |
4 | — | |
|
Middle School
Unit 4 Of Choice |
4 | Not in DB | |
|
High School
Centennial High School |
4 | Not in DB | |
Property History
| DATE: | EVENT: | PRICE: | SOURCE: |
|---|---|---|---|
| 17 Jun, 2021 | Sold | $321,000 | MRED MLS |
| 26 Apr, 2021 | Under contract | $319,500 | MRED MLS |
| 24 Apr, 2021 | Listed for sale | $319,500 | MRED MLS |
| 30 May, 2025 | Sold | $410,000 | MRED MLS |
| 13 Apr, 2025 | Under contract | $399,900 | MRED MLS |
| 11 Apr, 2025 | Listed for sale | $399,900 | MRED MLS |
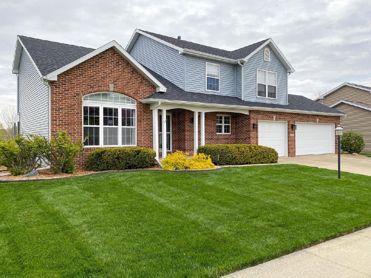
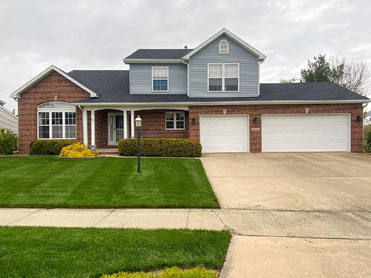
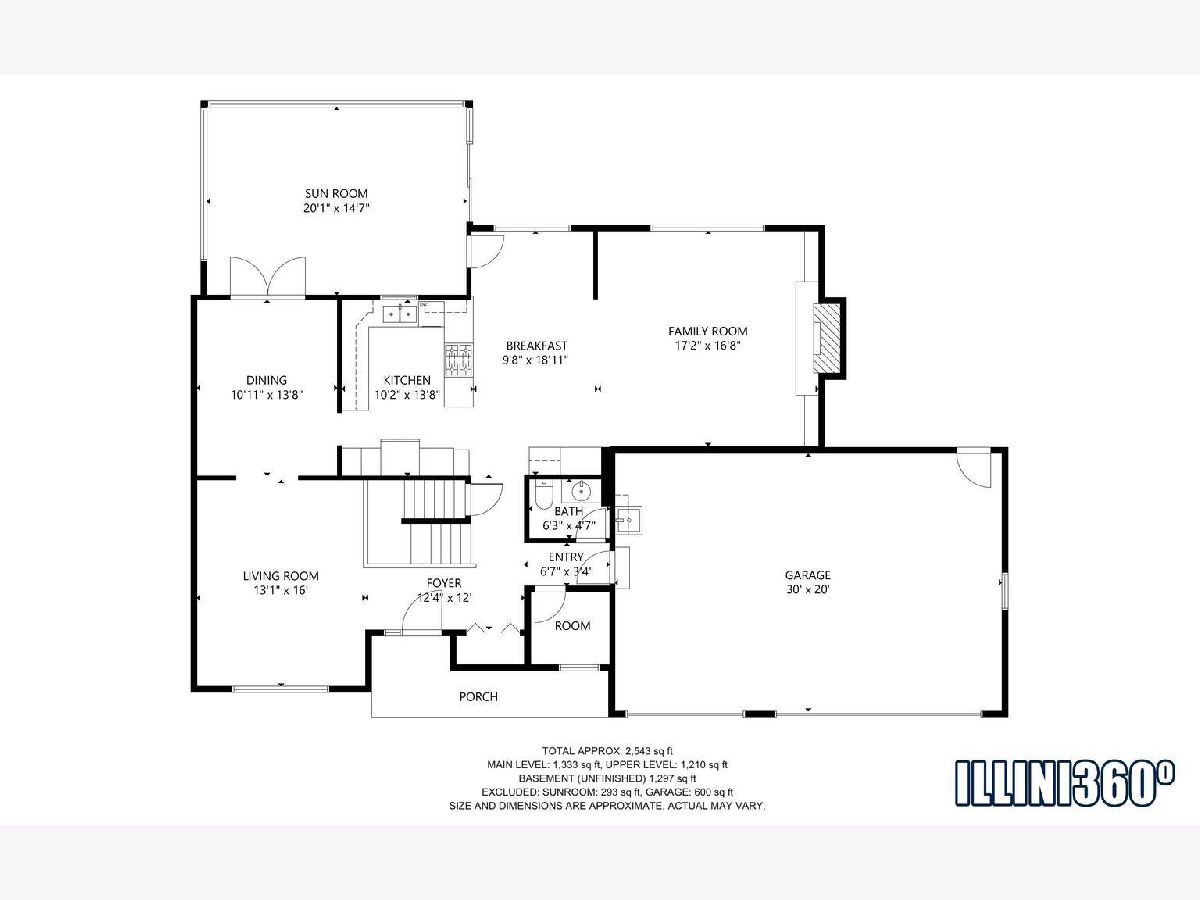
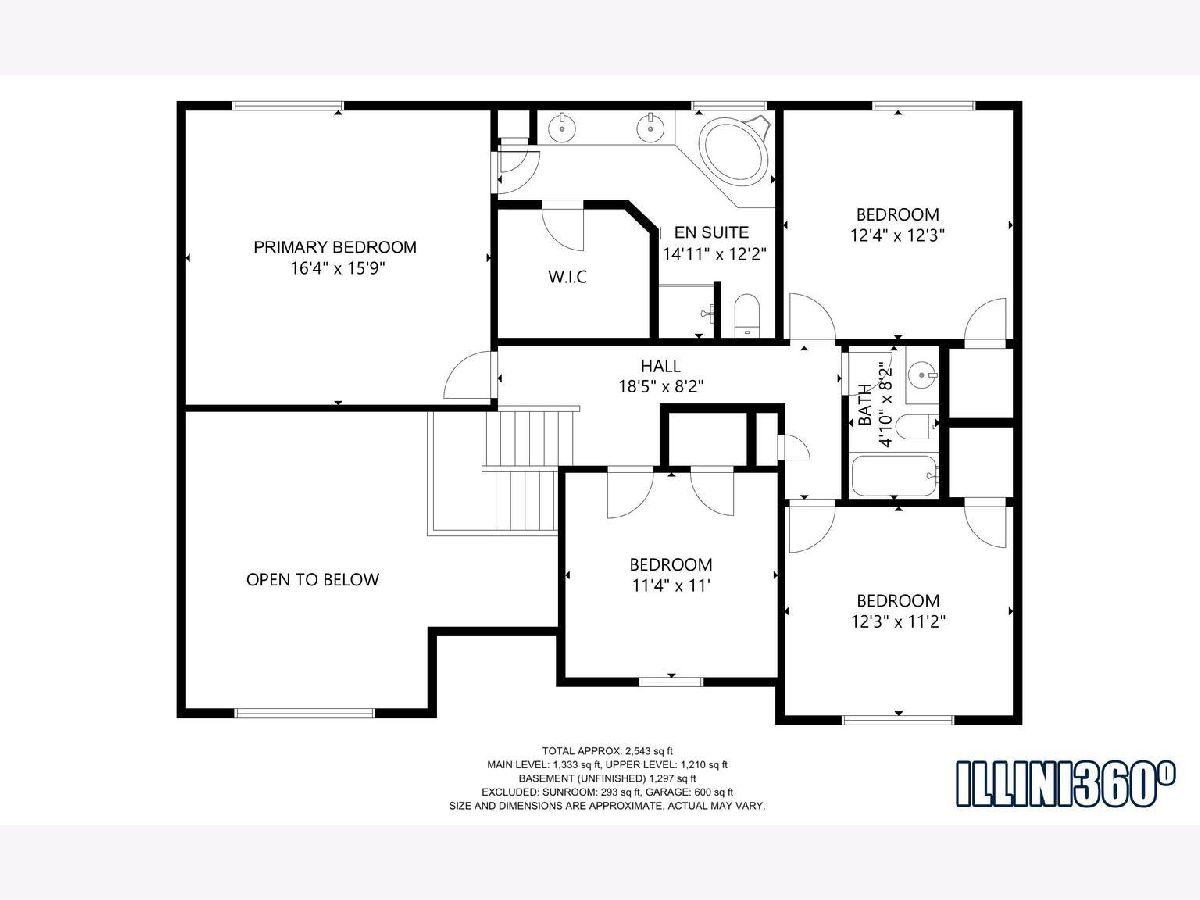
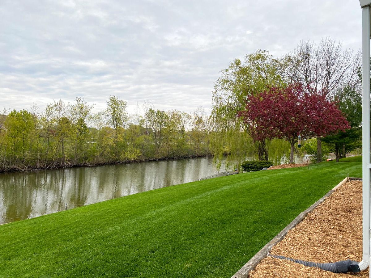
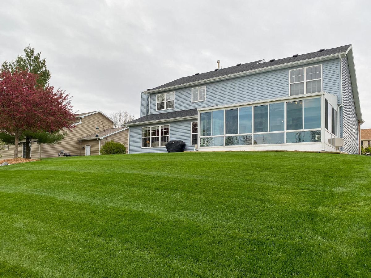
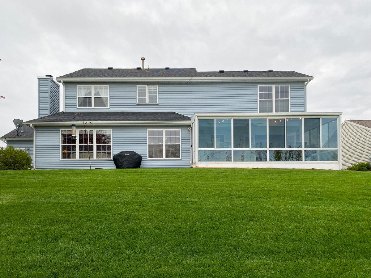
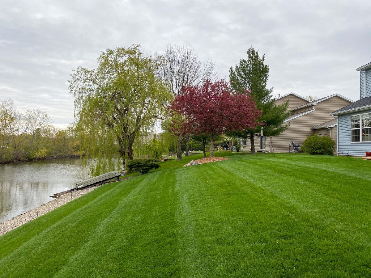
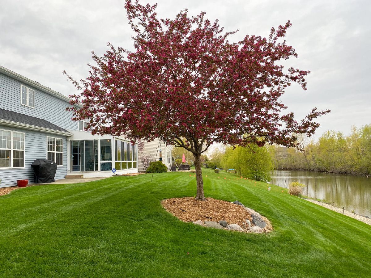
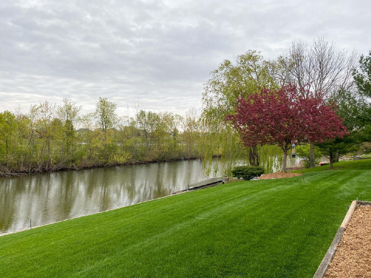
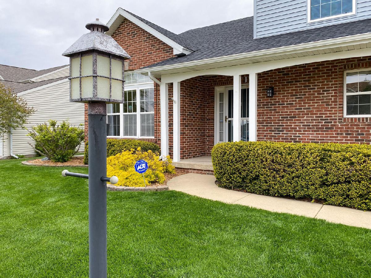
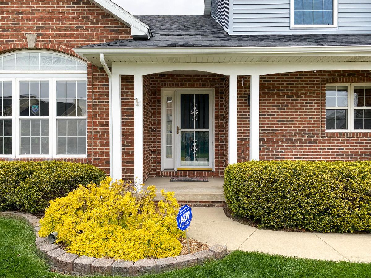
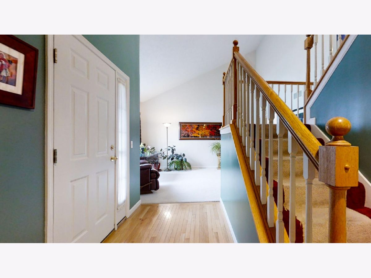
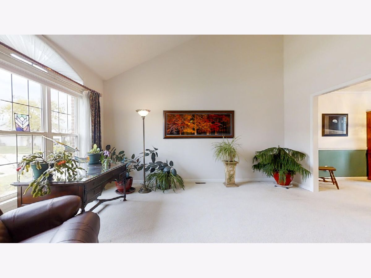
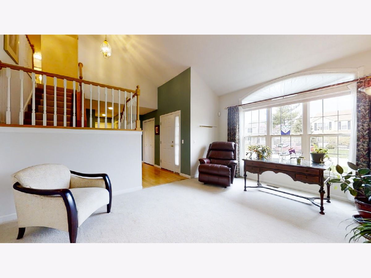
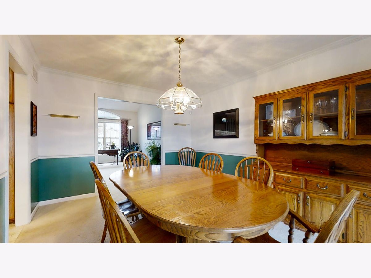
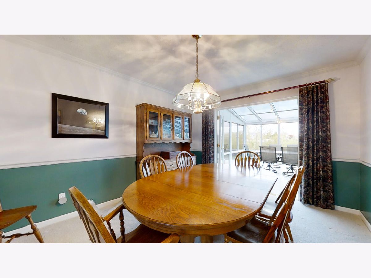
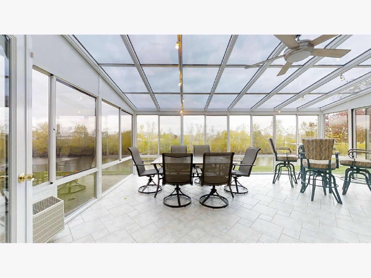
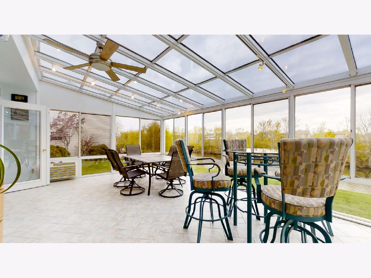
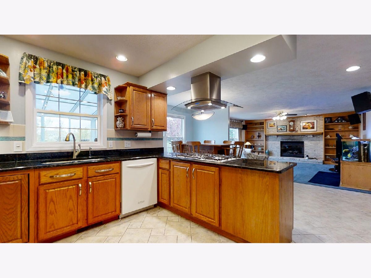
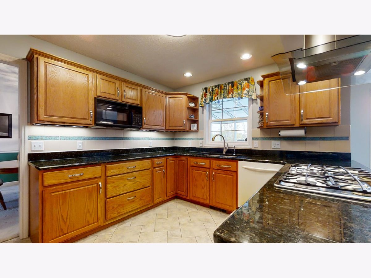
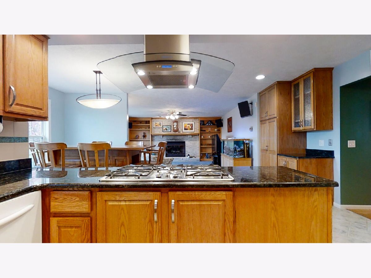
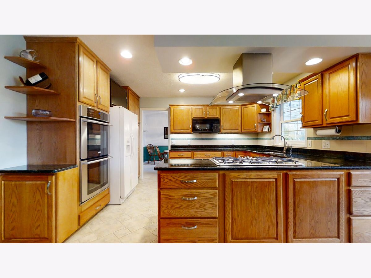
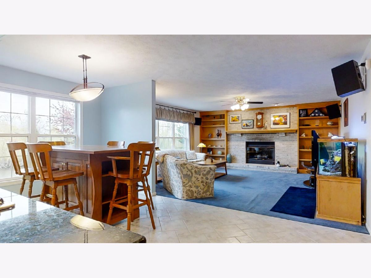
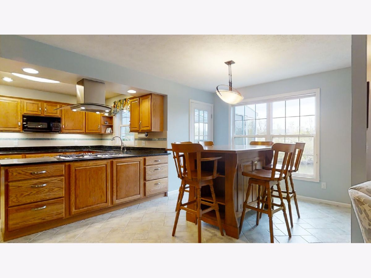
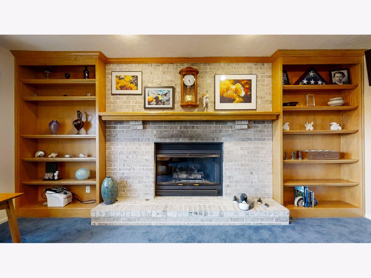
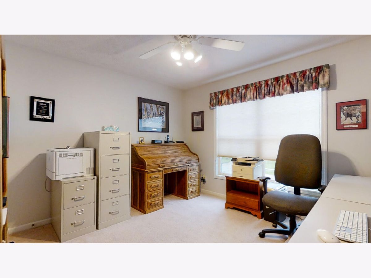
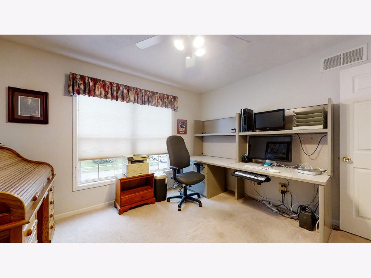
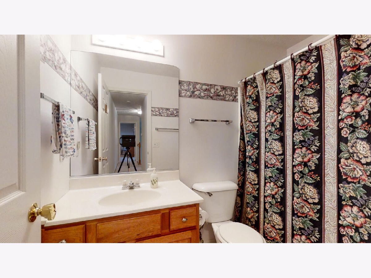
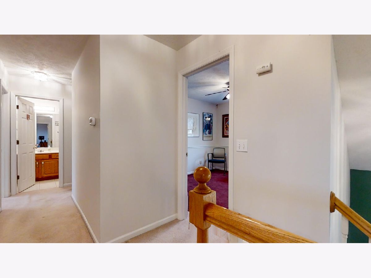
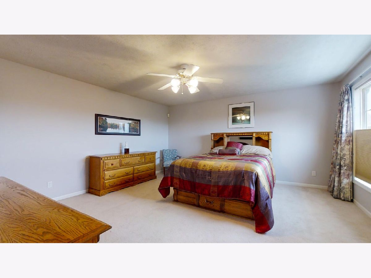
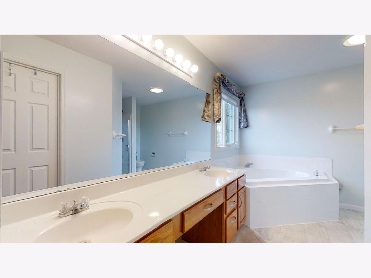
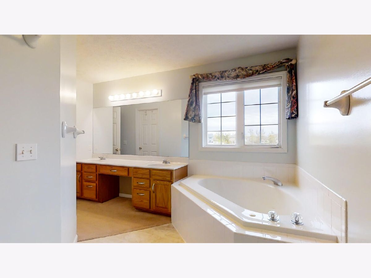
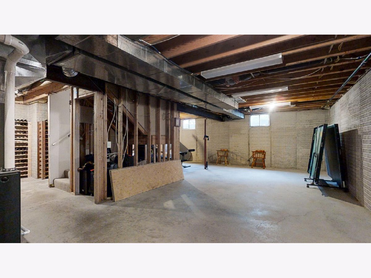
Room Specifics
Total Bedrooms: 4
Bedrooms Above Ground: 4
Bedrooms Below Ground: 0
Dimensions: —
Floor Type: Carpet
Dimensions: —
Floor Type: Carpet
Dimensions: —
Floor Type: Carpet
Full Bathrooms: 3
Bathroom Amenities: —
Bathroom in Basement: 0
Rooms: Heated Sun Room
Basement Description: Unfinished
Other Specifics
| 3 | |
| — | |
| — | |
| — | |
| Creek | |
| 80X112 | |
| — | |
| Full | |
| Hardwood Floors, Walk-In Closet(s), Bookcases, Granite Counters | |
| Double Oven, Microwave, Dishwasher, Refrigerator, Washer, Dryer, Disposal, Gas Cooktop, Range Hood | |
| Not in DB | |
| — | |
| — | |
| — | |
| — |
Tax History
| Year | Property Taxes |
|---|---|
| 2021 | $7,406 |
| 2025 | $8,772 |
Contact Agent
Nearby Similar Homes
Nearby Sold Comparables
Contact Agent
Listing Provided By
Coldwell Banker R.E. Group



