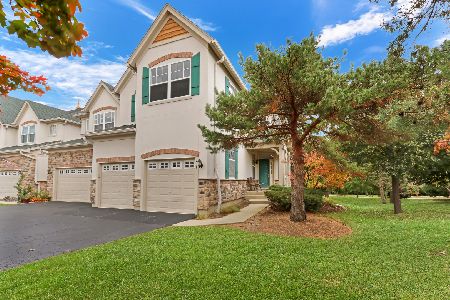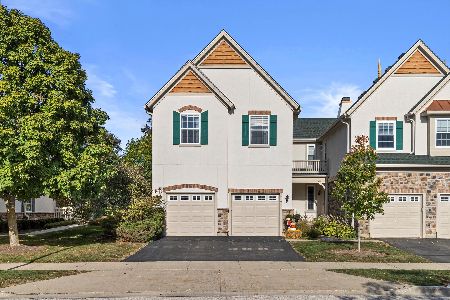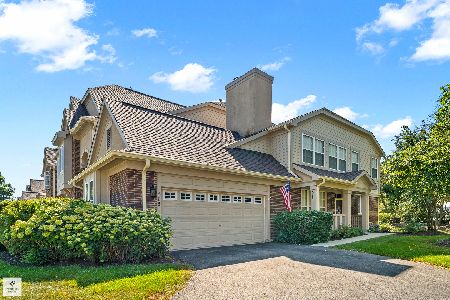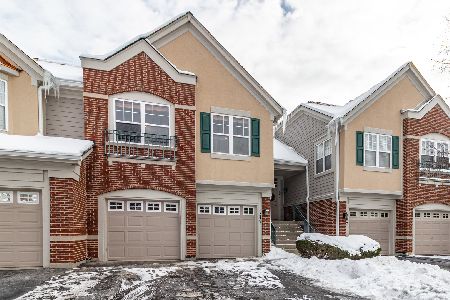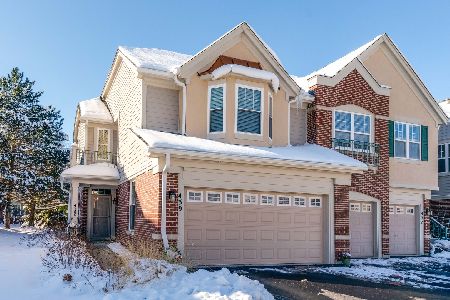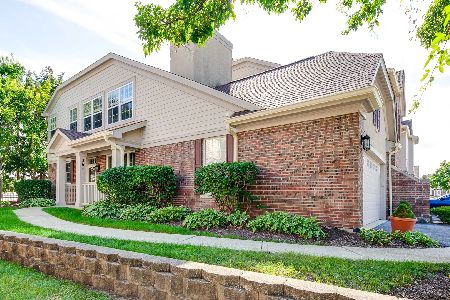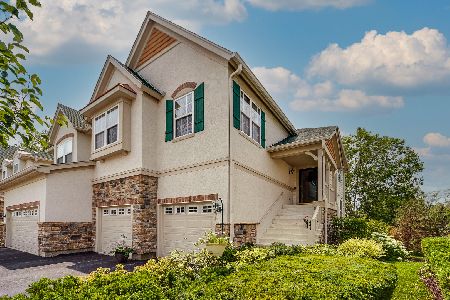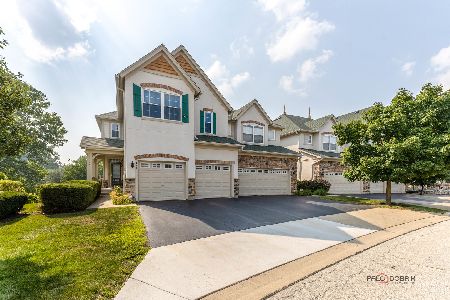451 Bay Tree Circle, Vernon Hills, Illinois 60061
$351,000
|
Sold
|
|
| Status: | Closed |
| Sqft: | 1,913 |
| Cost/Sqft: | $183 |
| Beds: | 3 |
| Baths: | 3 |
| Year Built: | 2003 |
| Property Taxes: | $8,240 |
| Days On Market: | 4186 |
| Lot Size: | 0,00 |
Description
PREMIUM END UNIT TOWNHOME W/SWEEPING LAKE VIEW & LUSH GREENERY ALL AROUND. OPEN FOYER W/BONUS ROOM LEADS TO 2 STORY LIVING ROOM SEPARATED FROM DINING ROOM BY STONE FIREPLACE. DINING ROOM W/SLIDERS LEADING TO BALCONY NEXT TO ROOMY KITCHEN W/LARGE MAPLE CABINETS. MASTER SUITE W/FULL PRIV BATH BOASTS INCREDIBLE WIC W/ELFA SHELVING. LOFT PROVIDES LOTS OF POTENTIAL. WALKOUT BASEMENT OPENS TO INCREDIBLE VIEW.
Property Specifics
| Condos/Townhomes | |
| 2 | |
| — | |
| 2003 | |
| Full,Walkout | |
| ST CLAIRE | |
| No | |
| — |
| Lake | |
| Bay Tree/greggs Landing | |
| 268 / Monthly | |
| Insurance,Lawn Care,Scavenger,Snow Removal | |
| Public | |
| Public Sewer | |
| 08656577 | |
| 11332090130000 |
Nearby Schools
| NAME: | DISTRICT: | DISTANCE: | |
|---|---|---|---|
|
Grade School
Hawthorn Elementary School (sout |
73 | — | |
|
Middle School
Hawthorn Elementary School (sout |
73 | Not in DB | |
|
High School
Vernon Hills High School |
128 | Not in DB | |
Property History
| DATE: | EVENT: | PRICE: | SOURCE: |
|---|---|---|---|
| 16 Feb, 2012 | Sold | $300,000 | MRED MLS |
| 14 Jan, 2012 | Under contract | $345,000 | MRED MLS |
| 17 Nov, 2011 | Listed for sale | $345,000 | MRED MLS |
| 29 Jul, 2014 | Sold | $351,000 | MRED MLS |
| 3 Jul, 2014 | Under contract | $349,900 | MRED MLS |
| 26 Jun, 2014 | Listed for sale | $349,900 | MRED MLS |
Room Specifics
Total Bedrooms: 3
Bedrooms Above Ground: 3
Bedrooms Below Ground: 0
Dimensions: —
Floor Type: Carpet
Dimensions: —
Floor Type: Carpet
Full Bathrooms: 3
Bathroom Amenities: Double Sink,Soaking Tub
Bathroom in Basement: 0
Rooms: Bonus Room,Loft
Basement Description: Unfinished,Exterior Access
Other Specifics
| 2 | |
| — | |
| — | |
| Balcony, Patio, Storms/Screens, End Unit | |
| Lake Front,Landscaped,Wooded | |
| 30X77X30X77 | |
| — | |
| Full | |
| Vaulted/Cathedral Ceilings, First Floor Laundry | |
| Range, Microwave, Dishwasher, Refrigerator, Washer, Dryer, Disposal | |
| Not in DB | |
| — | |
| — | |
| Park | |
| Attached Fireplace Doors/Screen, Gas Log, Gas Starter, Includes Accessories |
Tax History
| Year | Property Taxes |
|---|---|
| 2012 | $9,381 |
| 2014 | $8,240 |
Contact Agent
Nearby Similar Homes
Nearby Sold Comparables
Contact Agent
Listing Provided By
RE/MAX Top Performers

