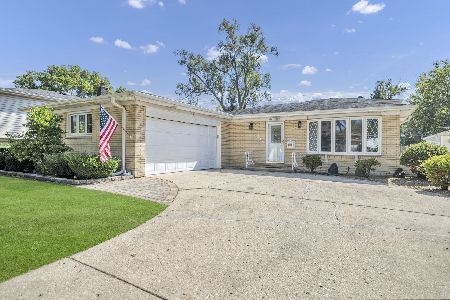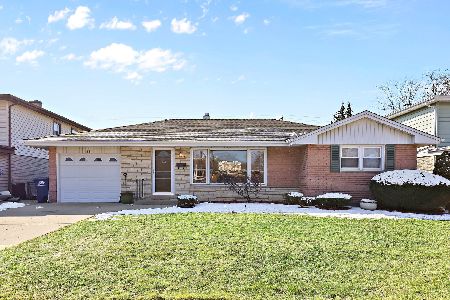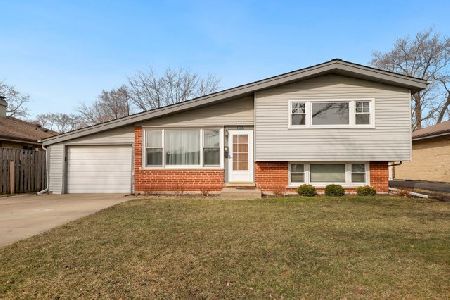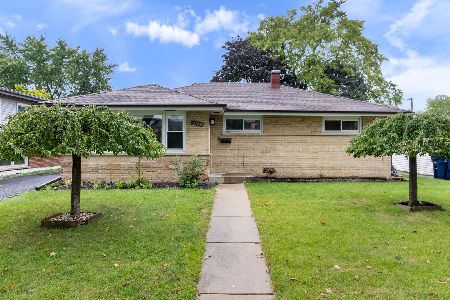451 Dorothy Drive, Des Plaines, Illinois 60016
$338,000
|
Sold
|
|
| Status: | Closed |
| Sqft: | 1,830 |
| Cost/Sqft: | $186 |
| Beds: | 3 |
| Baths: | 3 |
| Year Built: | 1965 |
| Property Taxes: | $3,952 |
| Days On Market: | 1897 |
| Lot Size: | 0,17 |
Description
Beautifully and genuinely cared for 3 bedroom/ 3 bath home. Natural light immerses the entire home and provides a warm and loving feel. Hardwood floors span the main level and spreads natural light throughout. Updated kitchen is simple, clean, and inviting with granite counter-tops, custom cabinets and decorative back splash. Newer 6-panel solid core wood doors throughout. Master bedroom with a full bath. Updated main level hall bathroom. Lower level family room hosts a cozy gas fireplace, newer windows, and an updated full bathroom. New furnace, AC and hot water heater ('18). New vinyl fence ('18), New Roof ('16). Step out the kitchen door or walk-out lower level and enjoy a comfortable meal or entertainment on the massive sunny deck with retractable awning. Large professionally landscaped fenced yard. Relax and/or entertain in this loving home with piece of mind. Enjoy the extra-large and deep garage, too. Conveniently located to parks (Friendship Park across street), pools, shops, restaurants, schools, malls, expressways (294/90), Metra (UPNW) commuter train, O'Hare Airport.
Property Specifics
| Single Family | |
| — | |
| — | |
| 1965 | |
| None | |
| — | |
| No | |
| 0.17 |
| Cook | |
| Pleasant Manor | |
| — / Not Applicable | |
| None | |
| Lake Michigan,Public | |
| Public Sewer | |
| 10927056 | |
| 08241160050000 |
Nearby Schools
| NAME: | DISTRICT: | DISTANCE: | |
|---|---|---|---|
|
Grade School
Devonshire School |
59 | — | |
|
Middle School
Friendship Junior High School |
59 | Not in DB | |
|
High School
Elk Grove High School |
214 | Not in DB | |
Property History
| DATE: | EVENT: | PRICE: | SOURCE: |
|---|---|---|---|
| 11 Dec, 2020 | Sold | $338,000 | MRED MLS |
| 24 Nov, 2020 | Under contract | $339,900 | MRED MLS |
| 6 Nov, 2020 | Listed for sale | $339,900 | MRED MLS |

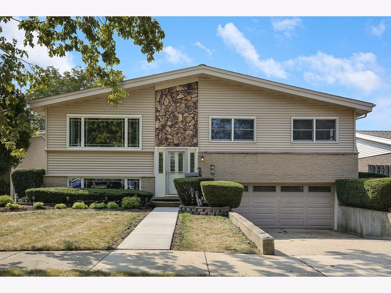
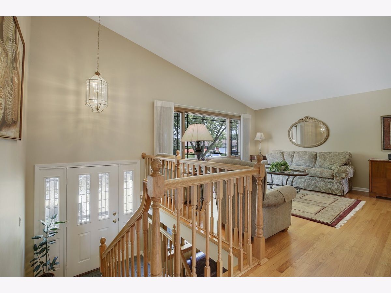
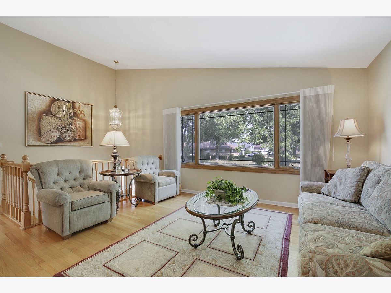
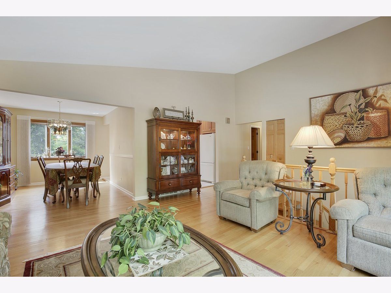
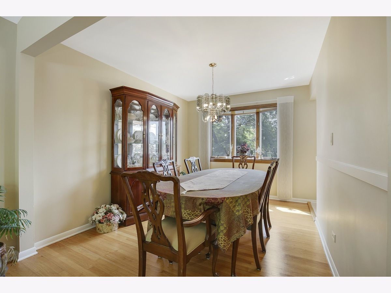
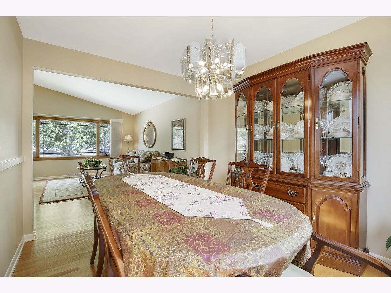
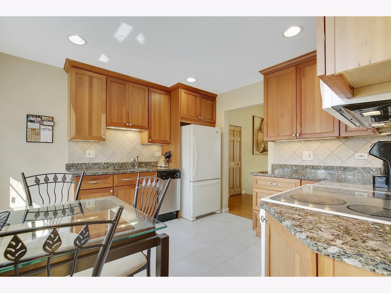
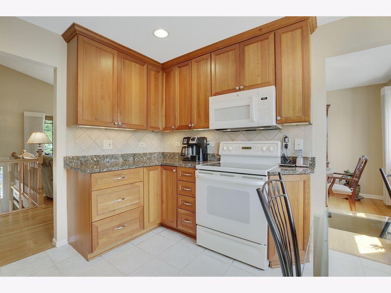
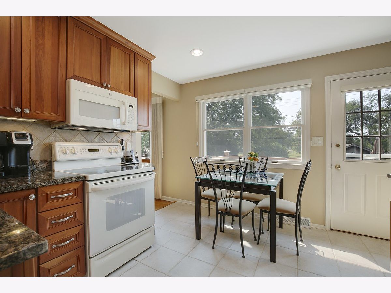
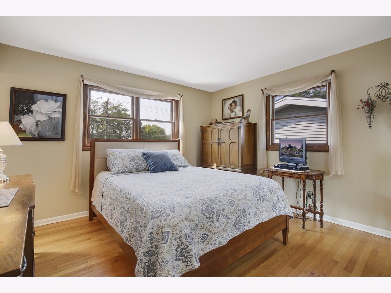
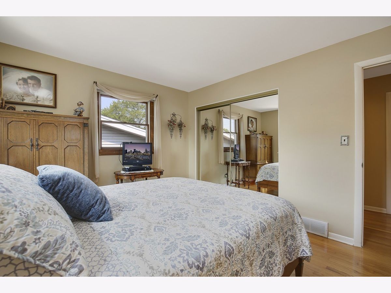
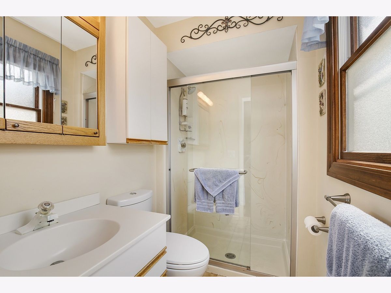
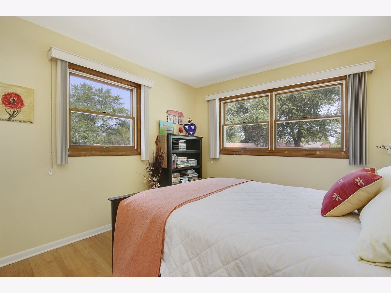
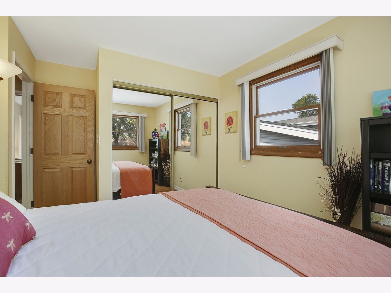
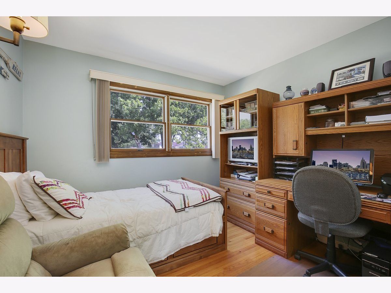
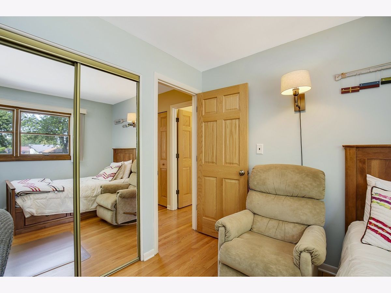
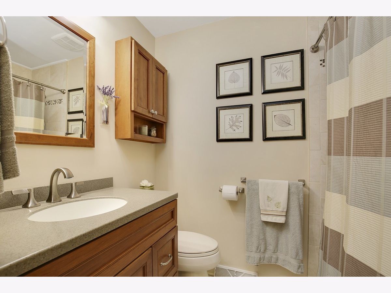
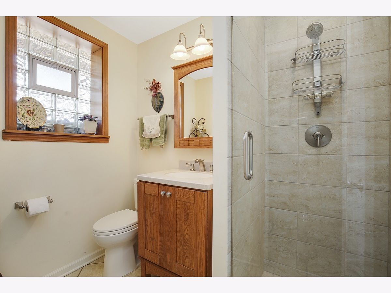
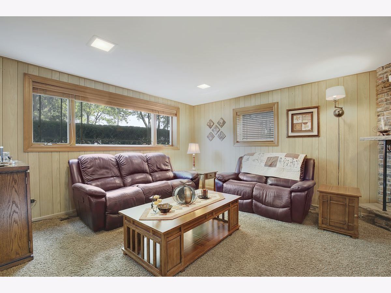
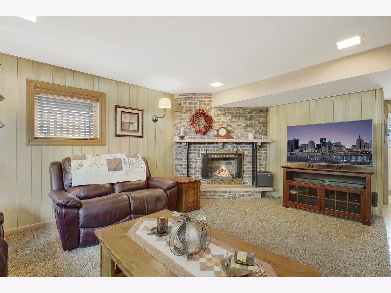
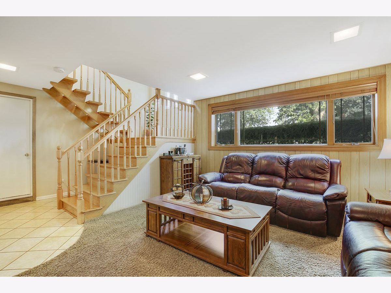
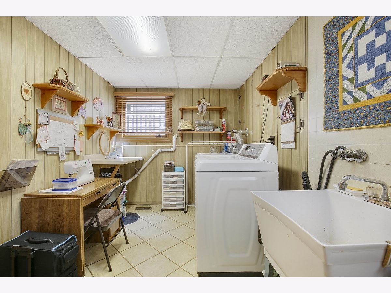
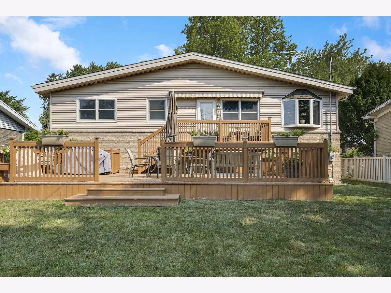
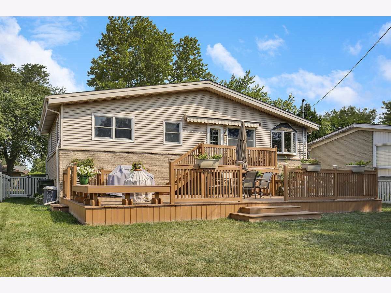
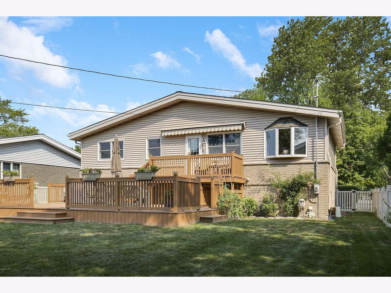
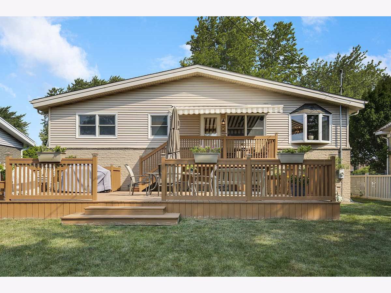
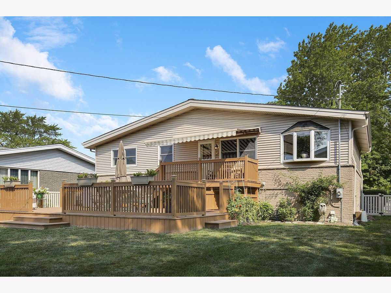
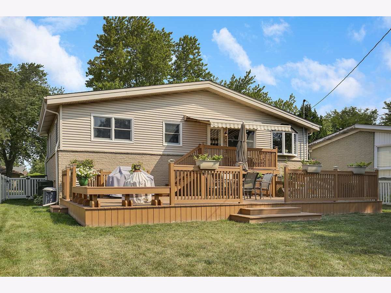
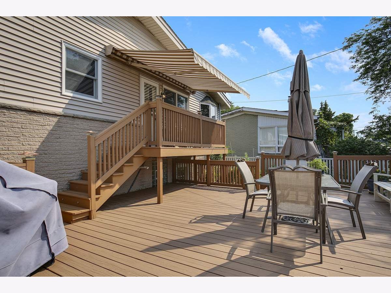
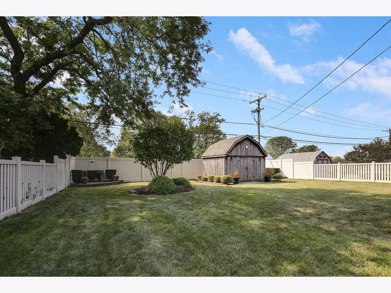
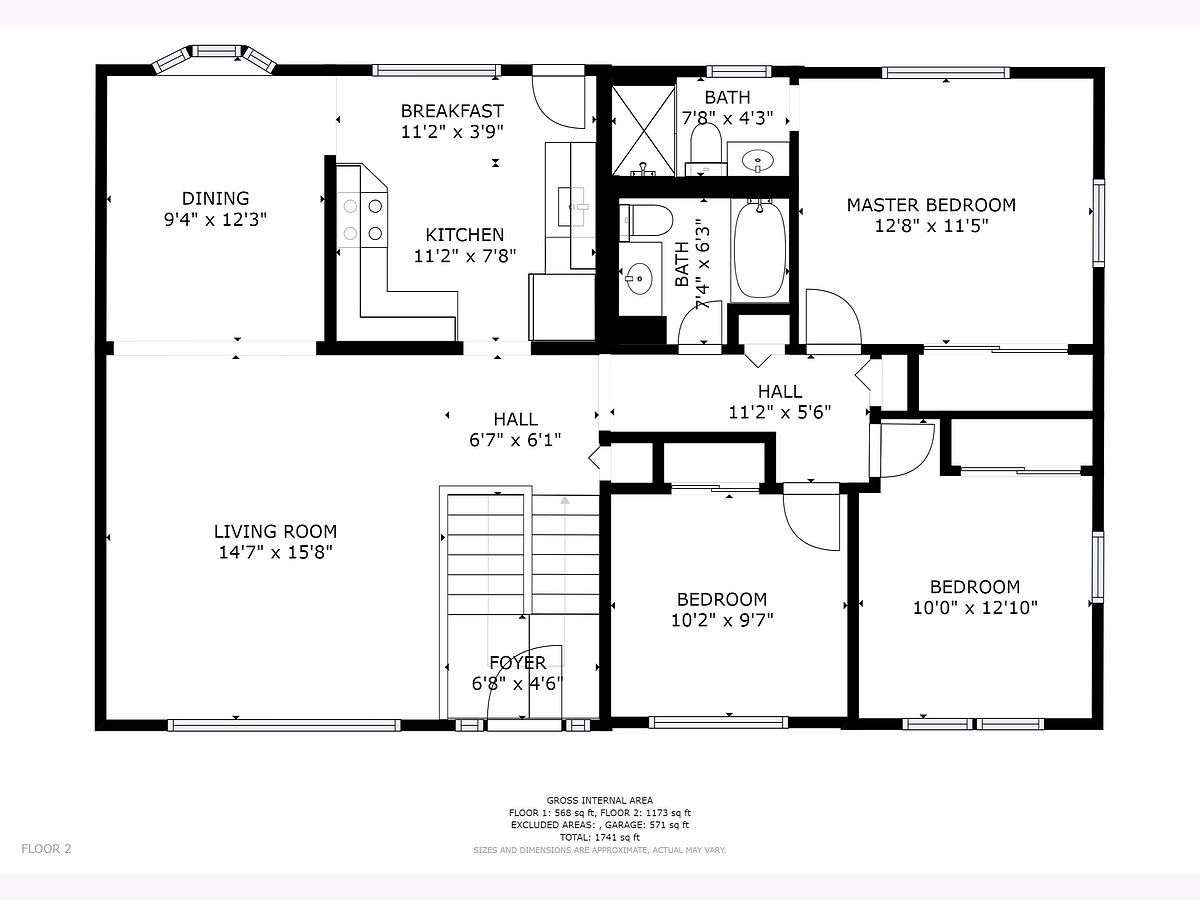
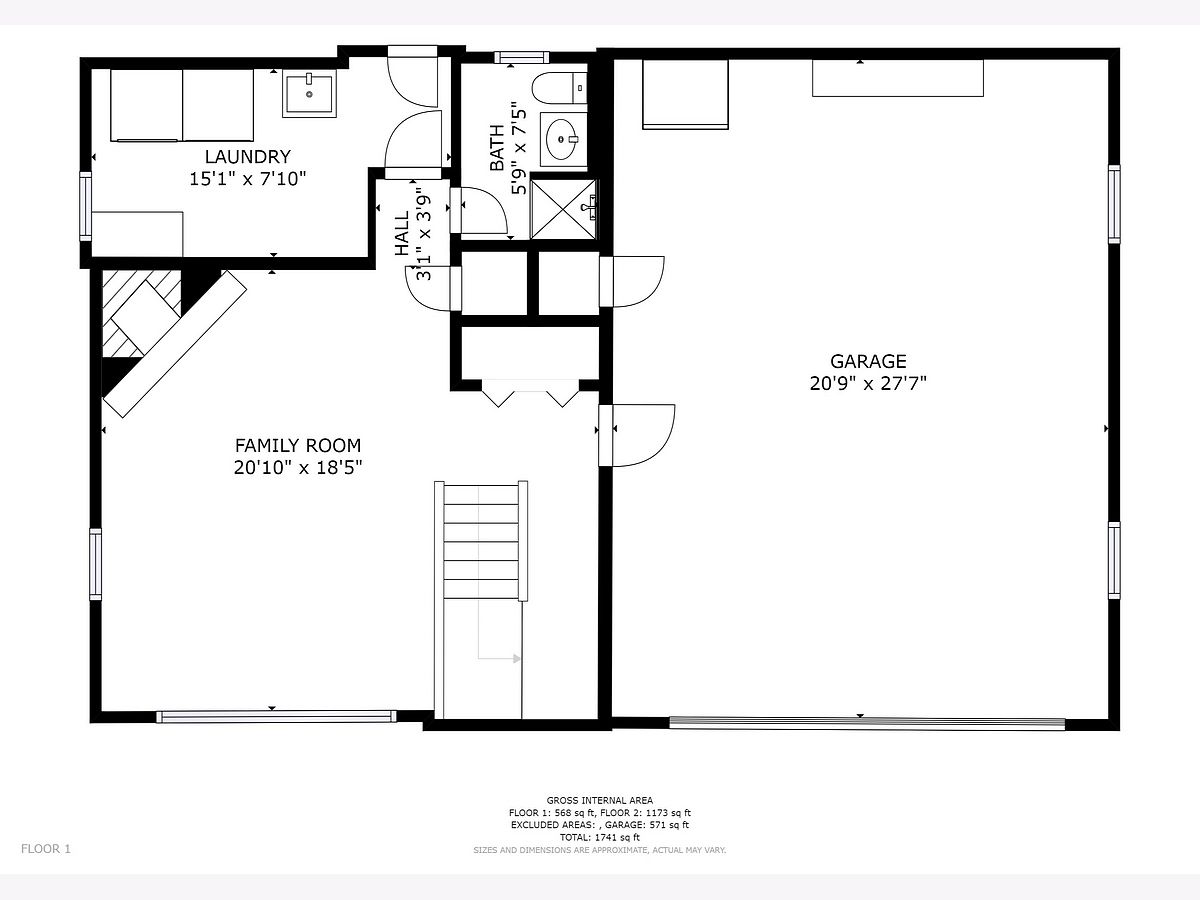
Room Specifics
Total Bedrooms: 3
Bedrooms Above Ground: 3
Bedrooms Below Ground: 0
Dimensions: —
Floor Type: Hardwood
Dimensions: —
Floor Type: Hardwood
Full Bathrooms: 3
Bathroom Amenities: —
Bathroom in Basement: 0
Rooms: Deck
Basement Description: None
Other Specifics
| 2.5 | |
| Concrete Perimeter | |
| Concrete | |
| Deck, Storms/Screens | |
| Fenced Yard,Landscaped,Park Adjacent,Mature Trees,Garden,Outdoor Lighting,Sidewalks,Streetlights | |
| 125 X 58 | |
| — | |
| Full | |
| Vaulted/Cathedral Ceilings, Hardwood Floors, First Floor Full Bath, Granite Counters | |
| Range, Microwave, Dishwasher, Refrigerator, Washer, Dryer, Disposal, Cooktop, Electric Cooktop | |
| Not in DB | |
| Park, Curbs, Sidewalks, Street Lights, Street Paved | |
| — | |
| — | |
| Gas Log, Gas Starter |
Tax History
| Year | Property Taxes |
|---|---|
| 2020 | $3,952 |
Contact Agent
Nearby Similar Homes
Nearby Sold Comparables
Contact Agent
Listing Provided By
Picket Fence Realty Mt. Prospect


