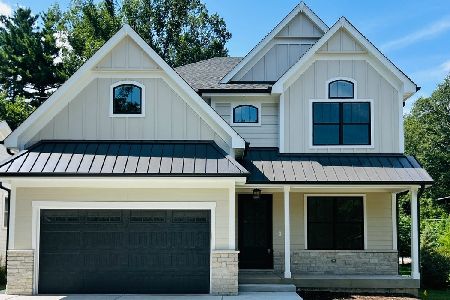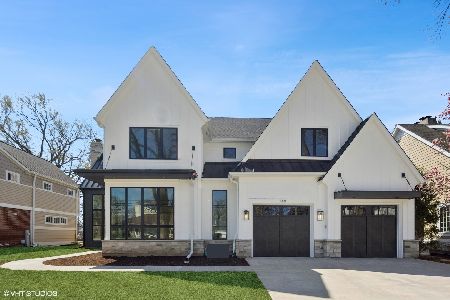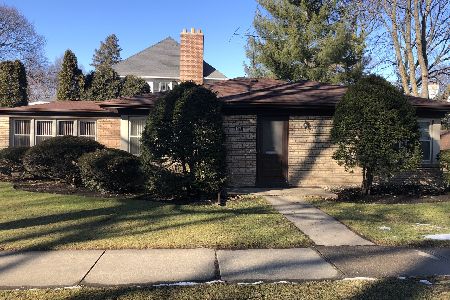451 Elm Park Avenue, Elmhurst, Illinois 60126
$327,000
|
Sold
|
|
| Status: | Closed |
| Sqft: | 1,745 |
| Cost/Sqft: | $192 |
| Beds: | 2 |
| Baths: | 2 |
| Year Built: | 1949 |
| Property Taxes: | $6,900 |
| Days On Market: | 2504 |
| Lot Size: | 0,16 |
Description
Solid brick sprawling ranch w/ over 1700 sft plus attached 2 car garage, great alternative to a condo! One story living (including 1st floor laundry) with 2 bedrooms plus den and 2 full baths, in sought-after COLLEGE VIEW. One block to York HS! Walk to town and Metra train too from this well maintained home. Beautiful clean white kitchen has painted cabinets, charming built-in corner cabinets, hardwood floors, and room for a table. Hall bath recently remodeled with new tile, fixtures, step-in shower with body sprays and built-in seat. 2 Bedrooms are large and have hardwood floors/good sized closets. Den/family room has door leading to patio. Convenient mud room entry from 2 car attached garage. Roof is approximately 10 years old. Update this home or certainly great as it stands. Home being conveyed "as is". Lot dimensions are irregular due to corner lot. Affordable home in a great location that is easy to maintain...perfect!
Property Specifics
| Single Family | |
| — | |
| Ranch | |
| 1949 | |
| None | |
| — | |
| No | |
| 0.16 |
| Du Page | |
| — | |
| 0 / Not Applicable | |
| None | |
| Lake Michigan,Public | |
| Public Sewer | |
| 10304399 | |
| 0602310021 |
Nearby Schools
| NAME: | DISTRICT: | DISTANCE: | |
|---|---|---|---|
|
Grade School
Hawthorne Elementary School |
205 | — | |
|
Middle School
Sandburg Middle School |
205 | Not in DB | |
|
High School
York Community High School |
205 | Not in DB | |
Property History
| DATE: | EVENT: | PRICE: | SOURCE: |
|---|---|---|---|
| 15 May, 2019 | Sold | $327,000 | MRED MLS |
| 25 Mar, 2019 | Under contract | $335,000 | MRED MLS |
| — | Last price change | $343,900 | MRED MLS |
| 11 Mar, 2019 | Listed for sale | $343,900 | MRED MLS |
Room Specifics
Total Bedrooms: 2
Bedrooms Above Ground: 2
Bedrooms Below Ground: 0
Dimensions: —
Floor Type: Hardwood
Full Bathrooms: 2
Bathroom Amenities: Full Body Spray Shower
Bathroom in Basement: 0
Rooms: Mud Room
Basement Description: Crawl
Other Specifics
| 2 | |
| — | |
| Concrete | |
| Patio, Porch | |
| Corner Lot,Irregular Lot | |
| 73 X 57 X 131 X 58 | |
| — | |
| None | |
| Hardwood Floors, First Floor Bedroom, First Floor Laundry, First Floor Full Bath | |
| Range, Refrigerator, Washer, Dryer | |
| Not in DB | |
| — | |
| — | |
| — | |
| — |
Tax History
| Year | Property Taxes |
|---|---|
| 2019 | $6,900 |
Contact Agent
Nearby Similar Homes
Nearby Sold Comparables
Contact Agent
Listing Provided By
L.W. Reedy Real Estate












