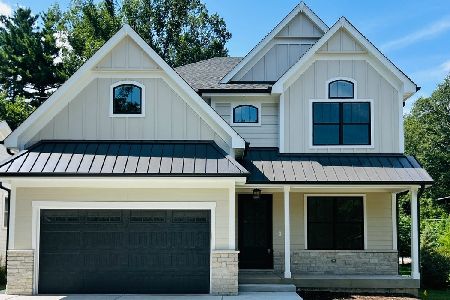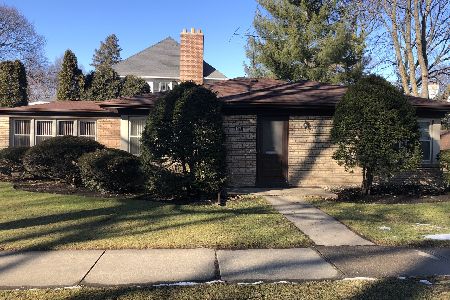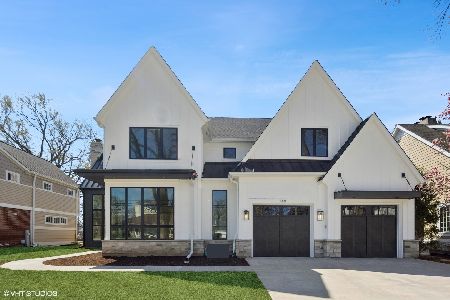222 Fairview Avenue, Elmhurst, Illinois 60126
$515,000
|
Sold
|
|
| Status: | Closed |
| Sqft: | 1,975 |
| Cost/Sqft: | $266 |
| Beds: | 3 |
| Baths: | 2 |
| Year Built: | 1937 |
| Property Taxes: | $8,158 |
| Days On Market: | 2153 |
| Lot Size: | 0,16 |
Description
Eye catching, expanded and updated College View Cape Cod|Living room with built ins and wood burning fireplace|White kitchen with stone counters, tile back splash, and stainless steel appliances|Separate dining area with French doors to deck overlooking fenced yard and oversized 2 Car Garage with storage attic|2nd floor Office/ Loft|Amazing Master Suite: Sitting Area/Nursery with Walk In closet, Bedroom area with window seat, and Spa like Bath with separate whirlpool tub and shower| Large Finished basement with Family Room and 4th Bedroom|Exterior Features no maintenance vinyl and aluminum siding, architectural shingle roof, and thermopane replacement windows. Walking distance to Elmhurst City Centre, Metra, York H.S., Hawthorne G.S., Art Museum, Library, Courts Plus, Parks, Whole Foods, Portillo's, and much more!
Property Specifics
| Single Family | |
| — | |
| Cape Cod | |
| 1937 | |
| Full | |
| — | |
| No | |
| 0.16 |
| Du Page | |
| College View | |
| — / Not Applicable | |
| None | |
| Lake Michigan | |
| Sewer-Storm | |
| 10646950 | |
| 0602310020 |
Nearby Schools
| NAME: | DISTRICT: | DISTANCE: | |
|---|---|---|---|
|
Grade School
Hawthorne Elementary School |
205 | — | |
|
Middle School
Sandburg Middle School |
205 | Not in DB | |
|
High School
York Community High School |
205 | Not in DB | |
Property History
| DATE: | EVENT: | PRICE: | SOURCE: |
|---|---|---|---|
| 9 Jun, 2020 | Sold | $515,000 | MRED MLS |
| 5 Mar, 2020 | Under contract | $525,000 | MRED MLS |
| 25 Feb, 2020 | Listed for sale | $525,000 | MRED MLS |
Room Specifics
Total Bedrooms: 4
Bedrooms Above Ground: 3
Bedrooms Below Ground: 1
Dimensions: —
Floor Type: Hardwood
Dimensions: —
Floor Type: Hardwood
Dimensions: —
Floor Type: Carpet
Full Bathrooms: 2
Bathroom Amenities: Whirlpool,Separate Shower
Bathroom in Basement: 0
Rooms: Loft,Sitting Room,Walk In Closet,Storage
Basement Description: Finished
Other Specifics
| 2 | |
| — | |
| Asphalt,Side Drive | |
| Deck | |
| Fenced Yard | |
| 54X131 | |
| — | |
| Full | |
| Hardwood Floors, First Floor Bedroom, First Floor Full Bath, Built-in Features, Walk-In Closet(s) | |
| Range, Microwave, Dishwasher, Refrigerator, Washer, Dryer, Indoor Grill, Stainless Steel Appliance(s) | |
| Not in DB | |
| Park, Pool, Tennis Court(s), Sidewalks | |
| — | |
| — | |
| Wood Burning |
Tax History
| Year | Property Taxes |
|---|---|
| 2020 | $8,158 |
Contact Agent
Nearby Similar Homes
Nearby Sold Comparables
Contact Agent
Listing Provided By
@properties












