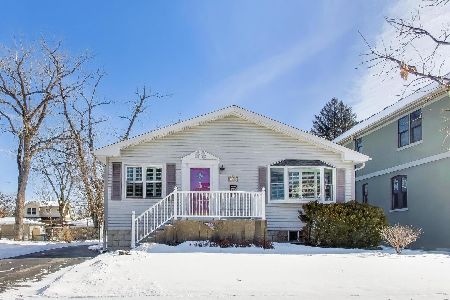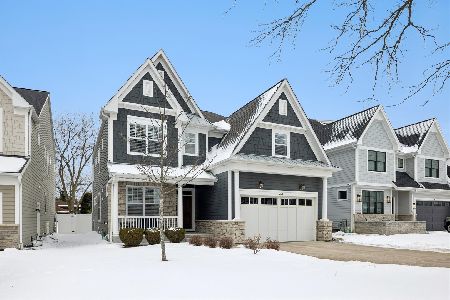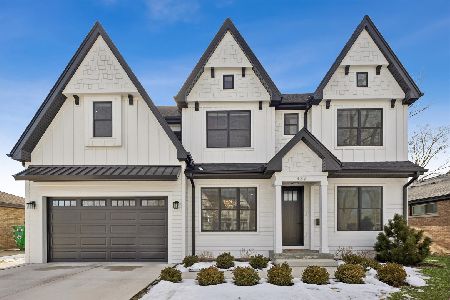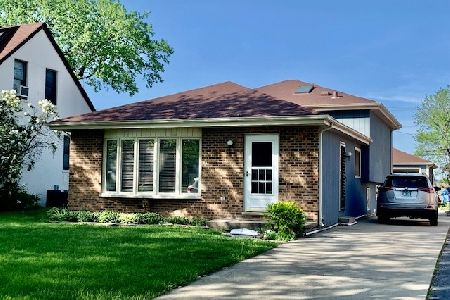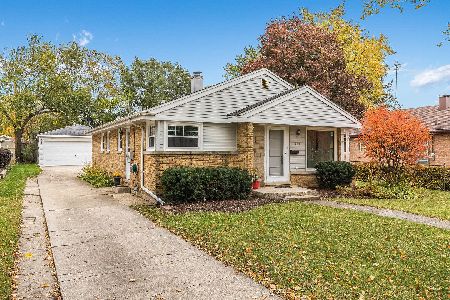451 Ida Lane, Elmhurst, Illinois 60126
$1,330,000
|
Sold
|
|
| Status: | Closed |
| Sqft: | 3,500 |
| Cost/Sqft: | $371 |
| Beds: | 4 |
| Baths: | 5 |
| Year Built: | 2013 |
| Property Taxes: | $16,364 |
| Days On Market: | 1438 |
| Lot Size: | 0,20 |
Description
Spectacular 5 bed/4.5 bath custom home with attached 3 car garage and amazing outdoor space just steps from Berens Park. The welcoming front porch on this modern farmhouse greets you as you enter the meticulously maintained home. The first floor has 10 ft ceilings, hardwood floors, and gorgeous millwork throughout. If you love to entertain, this home is perfect for you! The bright and spacious kitchen features granite countertops, stainless steel appliances, newly updated island cabinetry with bar seating and generous kitchen table space. There is a large dedicated dining room and wet bar in close proximity. Two sets of newly added french doors provide direct access to the front patio and breathtaking backyard. The open concept floorplan is great for gatherings and the family room has a beautiful new stone faced gas fireplace and coffered ceilings. A home office, mudroom with built-ins and half bathroom complete the space. Upstairs there are 4 bedrooms, each with vaulted ceilings and walk in closets and three bathrooms. The master bathroom has dual vanities, a dedicated makeup space, large walk in shower, soaking tub, linen closet and water closet. There is also a large laundry room with plenty of storage space, folding space and built-in ironing board. The amazing basement features a custom bar, fireplace and feature wall with surround sound. There is also an exercise room (that could be used as a 5th bedroom) and full bathroom. Your backyard oasis awaits complete with inground heated pool, pergola, paver patio, built in grill and firepit, no maintenance turf and brand new perimeter fence. No detail has been overlooked! Home has a back-up generator, garage heater, lawn sprinkler system, epoxied garage floor, basketball hoop, Ring security system, new LED lighting and much more! Truly a one of a kind home in award winning Emerson Elementary.
Property Specifics
| Single Family | |
| — | |
| — | |
| 2013 | |
| — | |
| — | |
| No | |
| 0.2 |
| Du Page | |
| — | |
| 0 / Not Applicable | |
| — | |
| — | |
| — | |
| 11356712 | |
| 0335306006 |
Nearby Schools
| NAME: | DISTRICT: | DISTANCE: | |
|---|---|---|---|
|
Grade School
Emerson Elementary School |
205 | — | |
|
Middle School
Churchville Middle School |
205 | Not in DB | |
|
High School
York Community High School |
205 | Not in DB | |
Property History
| DATE: | EVENT: | PRICE: | SOURCE: |
|---|---|---|---|
| 29 Jun, 2022 | Sold | $1,330,000 | MRED MLS |
| 3 May, 2022 | Under contract | $1,299,900 | MRED MLS |
| 24 Mar, 2022 | Listed for sale | $1,299,900 | MRED MLS |
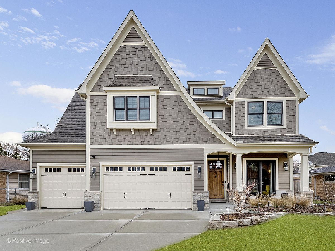
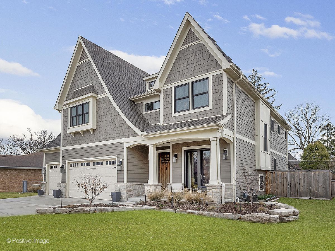
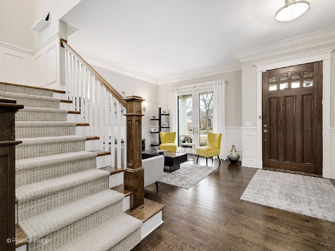
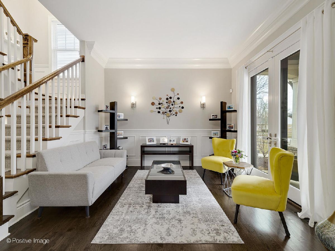
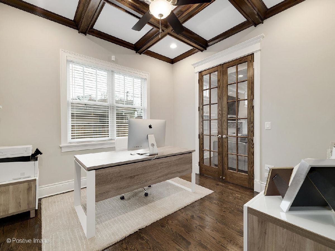
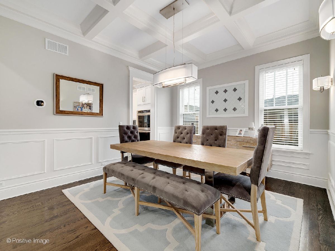
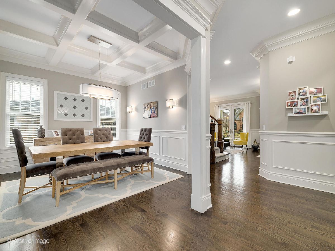
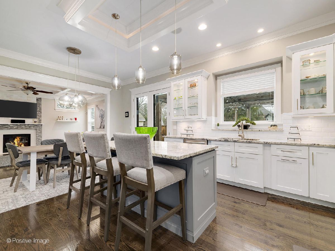
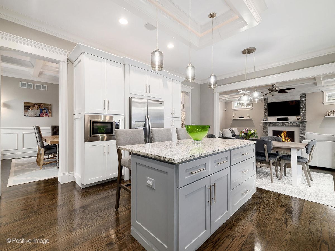
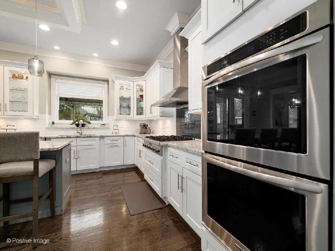
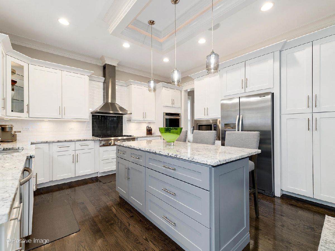
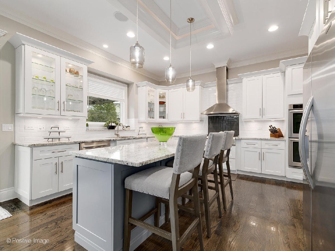
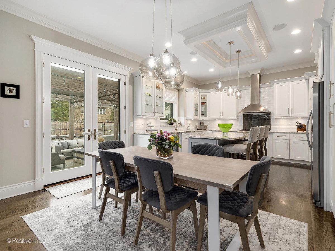
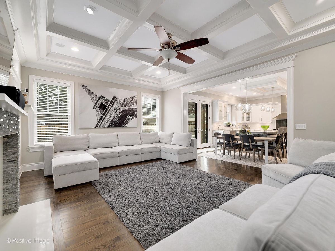
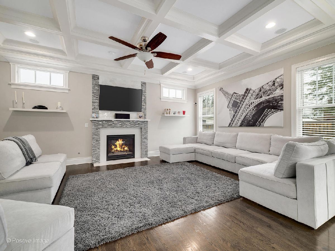
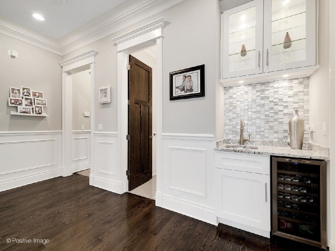
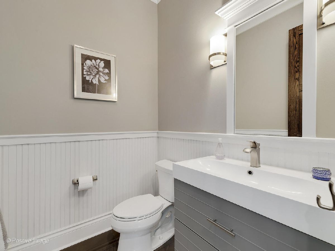
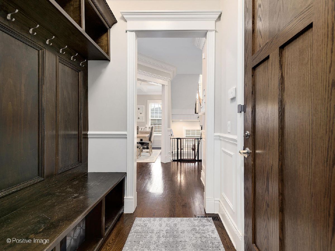
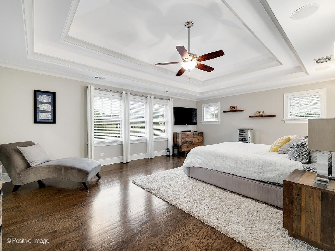
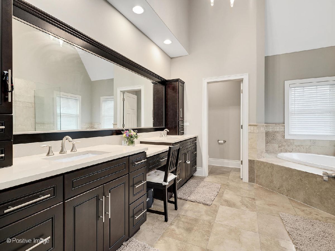
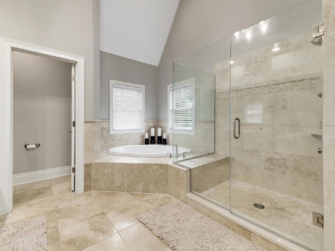
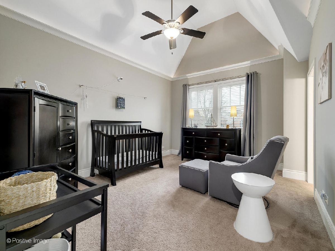
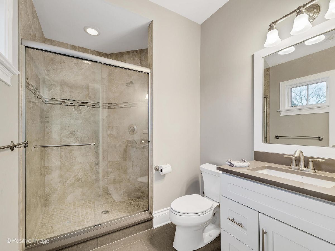
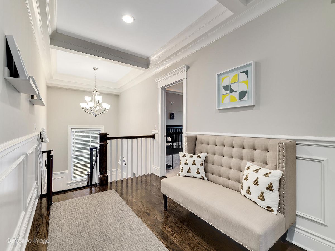
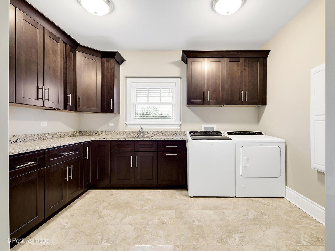
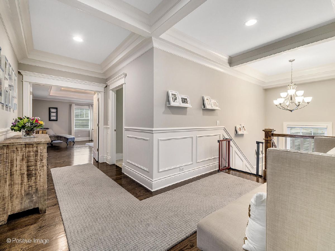
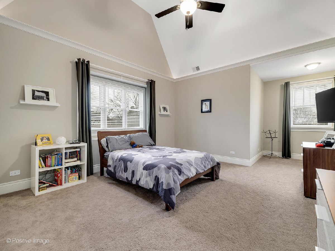
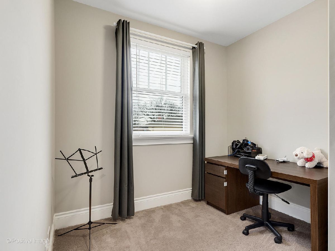
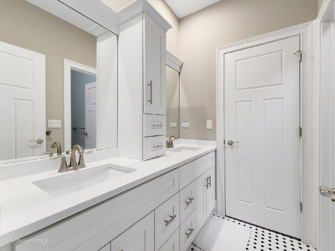
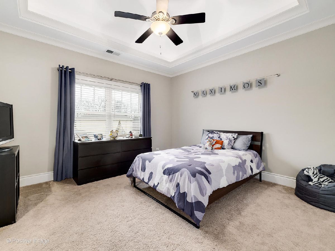
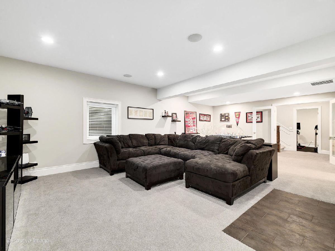
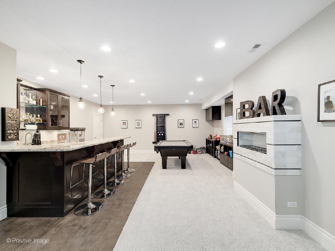
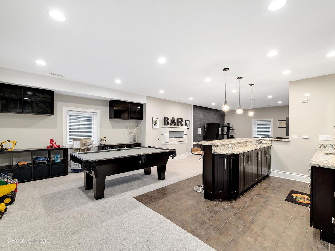
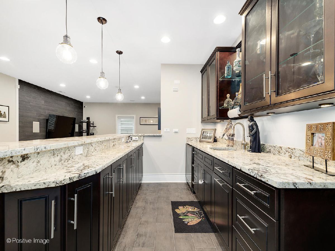
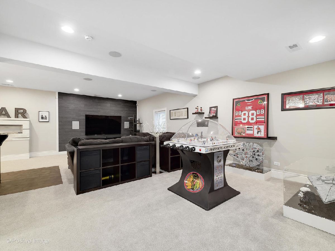
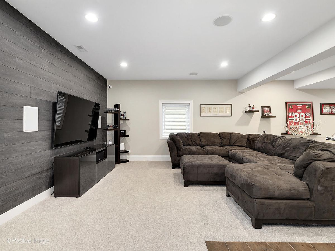
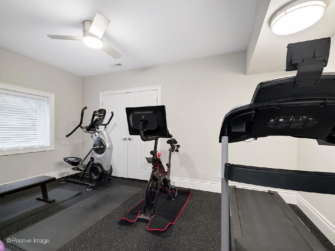
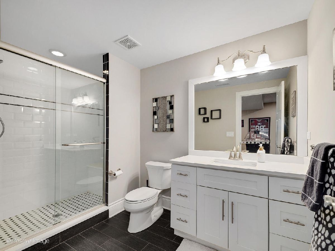
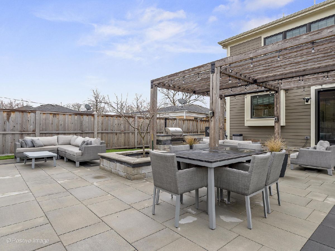
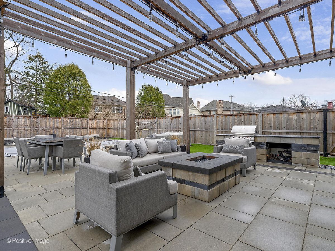
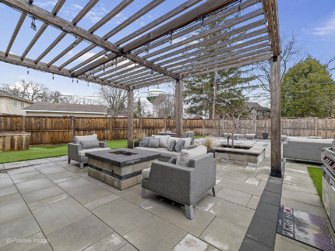
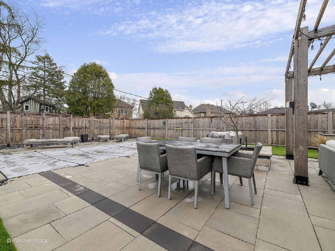
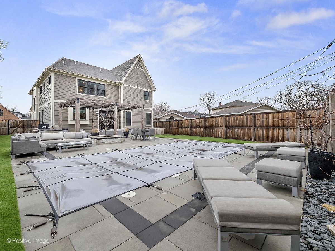
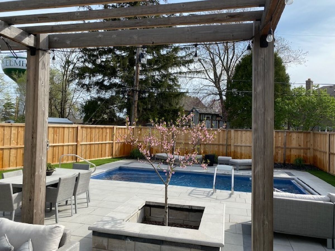
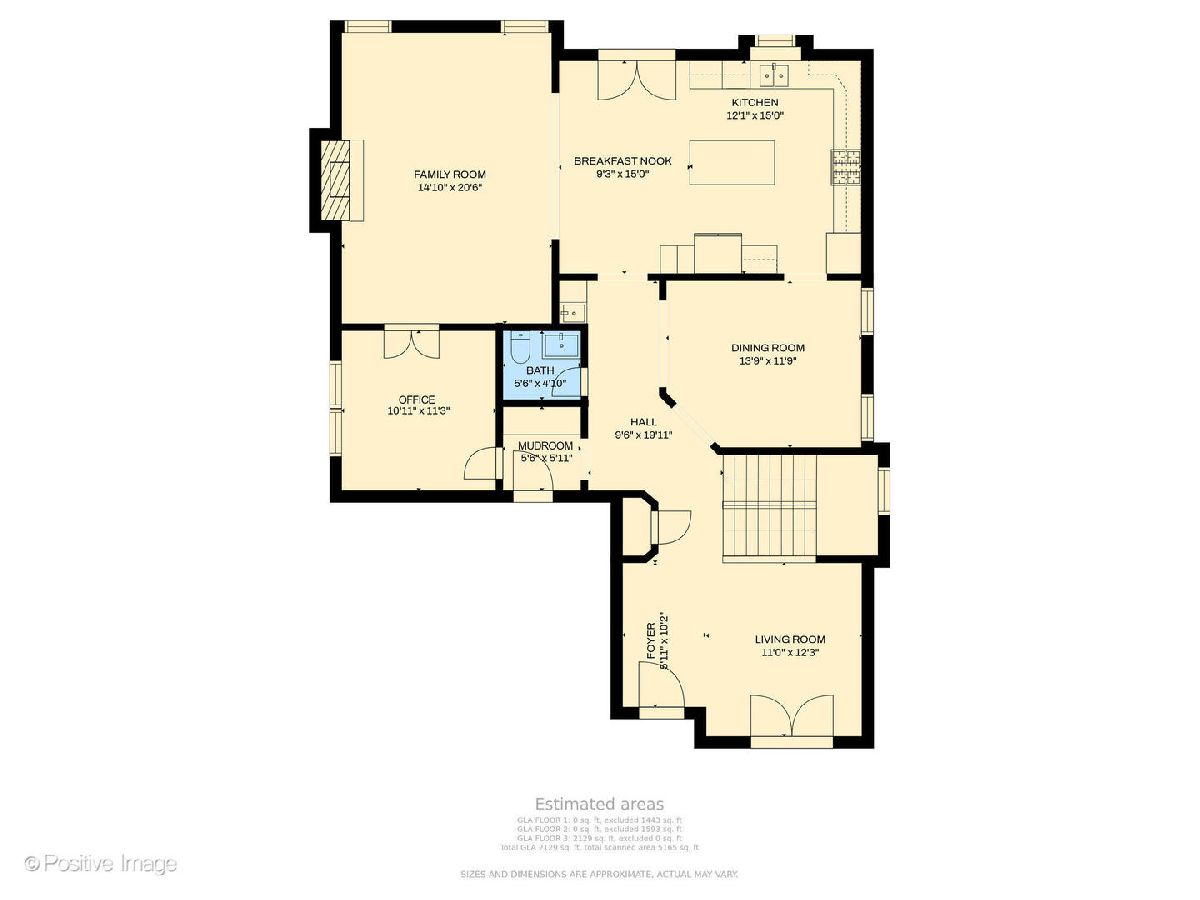
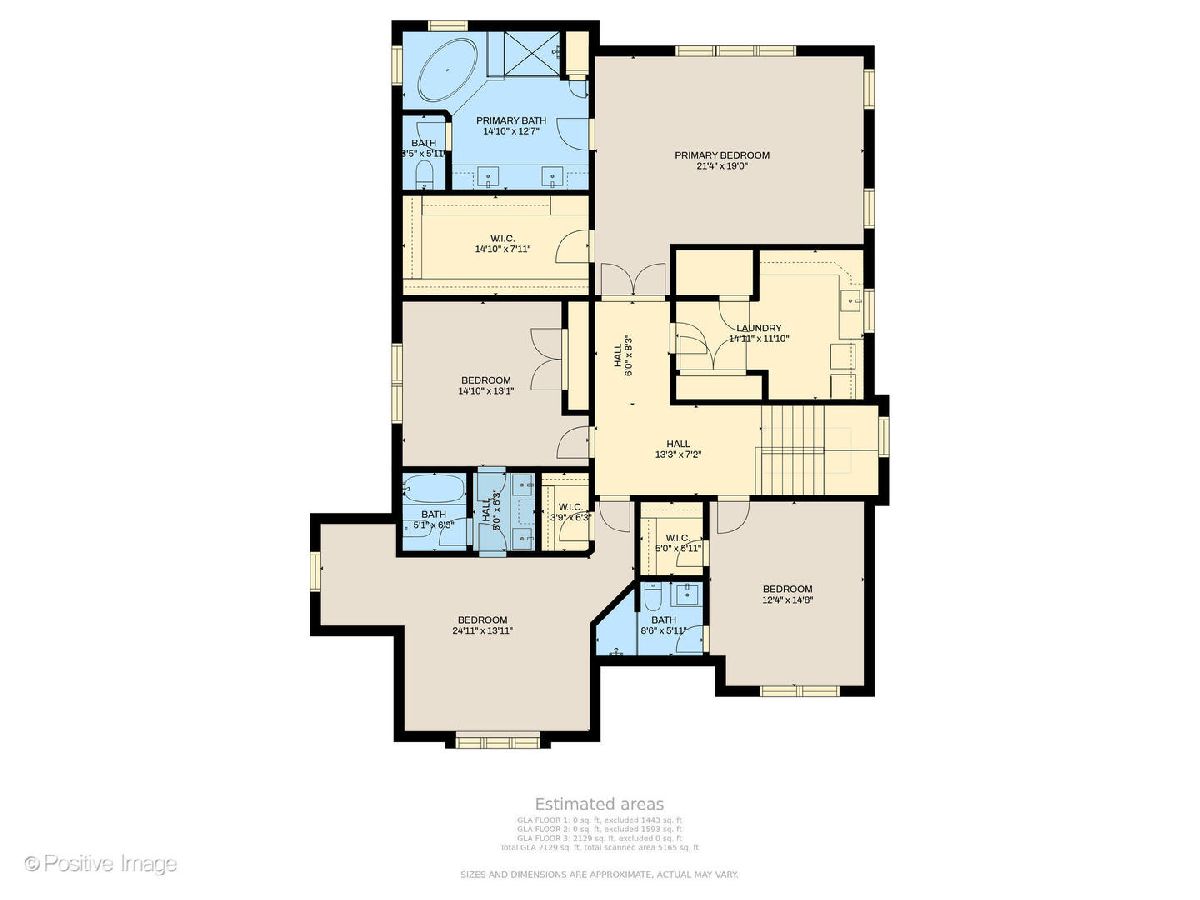
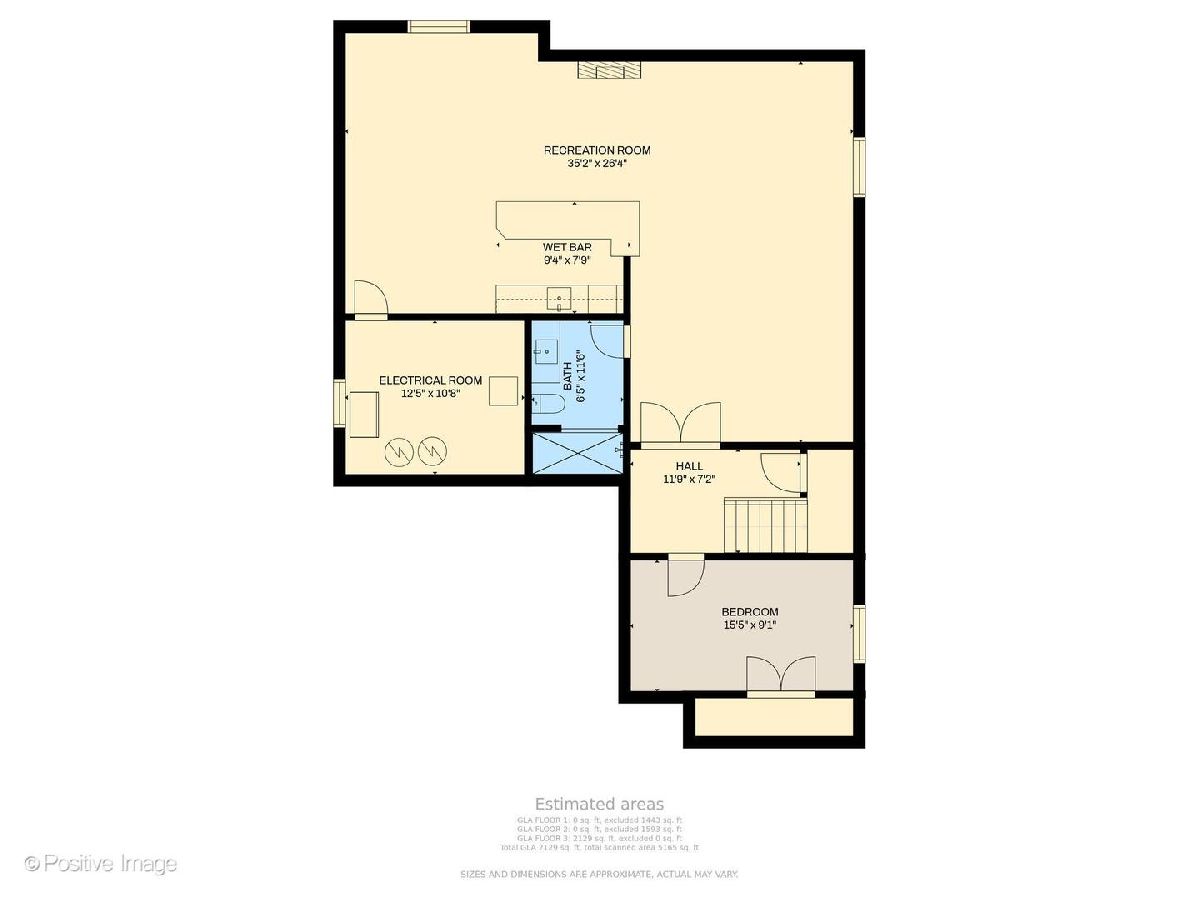
Room Specifics
Total Bedrooms: 5
Bedrooms Above Ground: 4
Bedrooms Below Ground: 1
Dimensions: —
Floor Type: —
Dimensions: —
Floor Type: —
Dimensions: —
Floor Type: —
Dimensions: —
Floor Type: —
Full Bathrooms: 5
Bathroom Amenities: —
Bathroom in Basement: 1
Rooms: —
Basement Description: Finished
Other Specifics
| 3 | |
| — | |
| — | |
| — | |
| — | |
| 62X140X35X160 | |
| — | |
| — | |
| — | |
| — | |
| Not in DB | |
| — | |
| — | |
| — | |
| — |
Tax History
| Year | Property Taxes |
|---|---|
| 2022 | $16,364 |
Contact Agent
Nearby Similar Homes
Nearby Sold Comparables
Contact Agent
Listing Provided By
Compass

