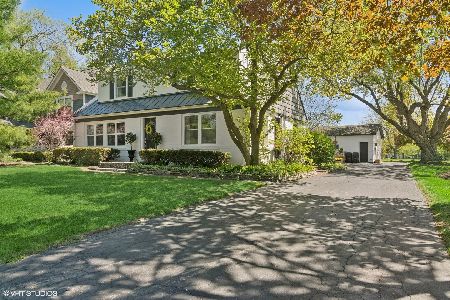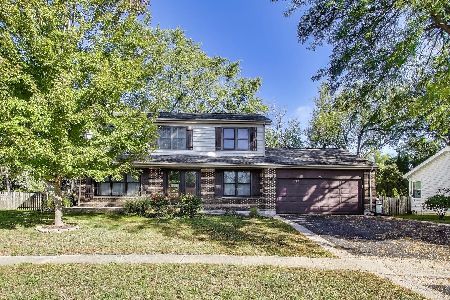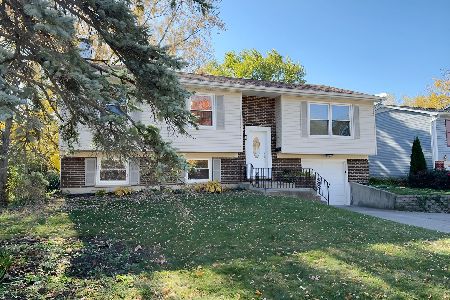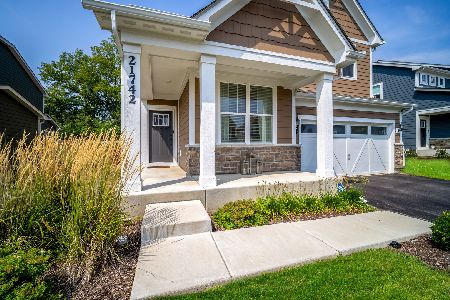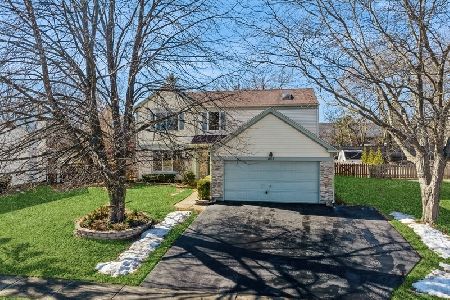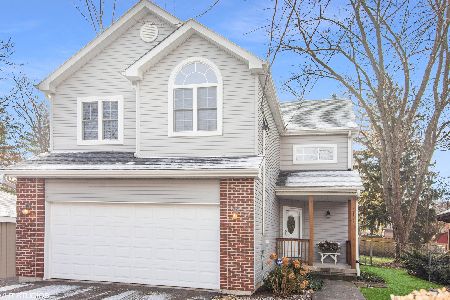451 Pheasant Ridge Road, Lake Zurich, Illinois 60047
$340,000
|
Sold
|
|
| Status: | Closed |
| Sqft: | 0 |
| Cost/Sqft: | — |
| Beds: | 4 |
| Baths: | 3 |
| Year Built: | 1987 |
| Property Taxes: | $7,229 |
| Days On Market: | 3942 |
| Lot Size: | 0,22 |
Description
Trophy of a House! This Berwick model w/spacious Bonus Suite is extensively remodeled & lovingly cared for. New roof, garage doors. Hardwood parquet floors throughout. All newer windows. Custom brick front fireplace. Renovated bathrooms, kitchen w/ 42'' cabinets, granite counter tops & stainless steel appliances. Breakfast room w/sliding doors opens to large deck. Landscaped & fenced big yard w/gardens. Top notch!
Property Specifics
| Single Family | |
| — | |
| — | |
| 1987 | |
| Partial | |
| BERWICK W/ BONUS SUITE | |
| No | |
| 0.22 |
| Lake | |
| Lucerne | |
| 0 / Not Applicable | |
| None | |
| Public | |
| Public Sewer | |
| 08885656 | |
| 14204090100000 |
Nearby Schools
| NAME: | DISTRICT: | DISTANCE: | |
|---|---|---|---|
|
Grade School
Isaac Fox Elementary School |
95 | — | |
|
Middle School
Lake Zurich Middle - S Campus |
95 | Not in DB | |
|
High School
Lake Zurich High School |
95 | Not in DB | |
Property History
| DATE: | EVENT: | PRICE: | SOURCE: |
|---|---|---|---|
| 22 May, 2015 | Sold | $340,000 | MRED MLS |
| 10 Apr, 2015 | Under contract | $344,900 | MRED MLS |
| 9 Apr, 2015 | Listed for sale | $344,900 | MRED MLS |
Room Specifics
Total Bedrooms: 4
Bedrooms Above Ground: 4
Bedrooms Below Ground: 0
Dimensions: —
Floor Type: Parquet
Dimensions: —
Floor Type: Parquet
Dimensions: —
Floor Type: Parquet
Full Bathrooms: 3
Bathroom Amenities: Separate Shower,Double Sink
Bathroom in Basement: 0
Rooms: Recreation Room
Basement Description: Finished
Other Specifics
| 2 | |
| Concrete Perimeter | |
| Asphalt | |
| Deck | |
| Fenced Yard | |
| 80X133X80X131 | |
| — | |
| Full | |
| Hardwood Floors | |
| Range, Microwave, Dishwasher, Refrigerator, Washer, Dryer, Disposal, Stainless Steel Appliance(s) | |
| Not in DB | |
| Sidewalks, Street Lights | |
| — | |
| — | |
| Gas Log, Gas Starter |
Tax History
| Year | Property Taxes |
|---|---|
| 2015 | $7,229 |
Contact Agent
Nearby Similar Homes
Nearby Sold Comparables
Contact Agent
Listing Provided By
Century 21 American Sketchbook

