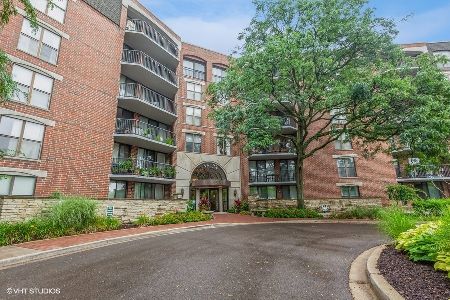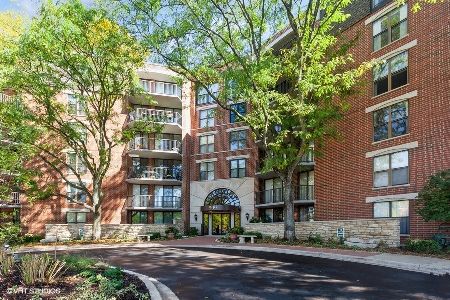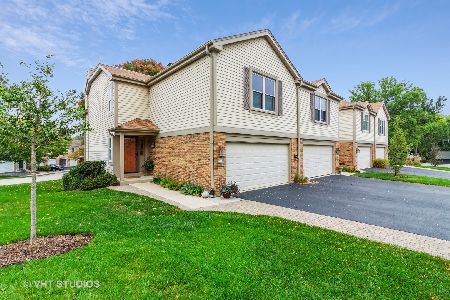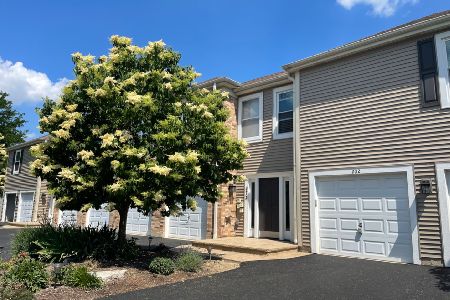451 River Front Circle, Naperville, Illinois 60540
$438,000
|
Sold
|
|
| Status: | Closed |
| Sqft: | 2,459 |
| Cost/Sqft: | $187 |
| Beds: | 2 |
| Baths: | 4 |
| Year Built: | 1986 |
| Property Taxes: | $6,009 |
| Days On Market: | 2517 |
| Lot Size: | 0,00 |
Description
Welcome home! Just steps from the Riverwalk this stunning and totally updated home has all the amenities. Light, bright and spacious. Living room with custom fireplace and beautiful views of the deck and Riverwalk. Kitchen updated with stainless steel appliances, granite counters with breakfast bar seating. Second floor has a spacious master suite, newly remodeled spa bath with dual sinks, separate tub and shower, plus custom solar tube lighting. Second bedroom, full bath and expanded loft overlooking the living room provides extra living area or office space. Finished English basement with a large family room plus third bedroom and full bath. Upgrades include newer windows, patio door, lighting, paint and desirable epoxy finish in garage. Perfect in-town location with so much space, style and beauty. Naperville 203 schools.
Property Specifics
| Condos/Townhomes | |
| 2 | |
| — | |
| 1986 | |
| Full,English | |
| WATERFORD | |
| No | |
| — |
| Du Page | |
| River Bend | |
| 185 / Monthly | |
| Lawn Care,Snow Removal | |
| Public | |
| Public Sewer | |
| 10335543 | |
| 0724116011 |
Nearby Schools
| NAME: | DISTRICT: | DISTANCE: | |
|---|---|---|---|
|
Grade School
Elmwood Elementary School |
203 | — | |
|
Middle School
Lincoln Junior High School |
203 | Not in DB | |
|
High School
Naperville Central High School |
203 | Not in DB | |
Property History
| DATE: | EVENT: | PRICE: | SOURCE: |
|---|---|---|---|
| 21 Jun, 2019 | Sold | $438,000 | MRED MLS |
| 27 Apr, 2019 | Under contract | $459,900 | MRED MLS |
| 8 Apr, 2019 | Listed for sale | $459,900 | MRED MLS |
Room Specifics
Total Bedrooms: 3
Bedrooms Above Ground: 2
Bedrooms Below Ground: 1
Dimensions: —
Floor Type: Carpet
Dimensions: —
Floor Type: Carpet
Full Bathrooms: 4
Bathroom Amenities: Separate Shower,Double Sink
Bathroom in Basement: 1
Rooms: Loft
Basement Description: Finished
Other Specifics
| 2 | |
| Concrete Perimeter | |
| Asphalt | |
| Deck, Porch | |
| Mature Trees | |
| 121X26X120X26 | |
| — | |
| Full | |
| Vaulted/Cathedral Ceilings, Hardwood Floors, Solar Tubes/Light Tubes, Laundry Hook-Up in Unit, Walk-In Closet(s) | |
| Range, Microwave, Dishwasher, Refrigerator, Washer, Dryer, Disposal | |
| Not in DB | |
| — | |
| — | |
| — | |
| Gas Log |
Tax History
| Year | Property Taxes |
|---|---|
| 2019 | $6,009 |
Contact Agent
Nearby Similar Homes
Nearby Sold Comparables
Contact Agent
Listing Provided By
Coldwell Banker Residential









