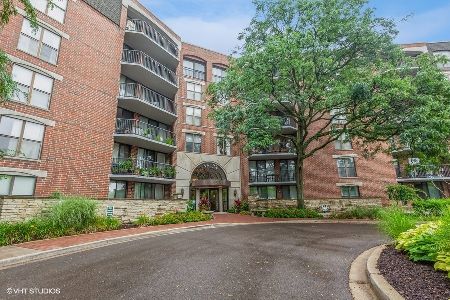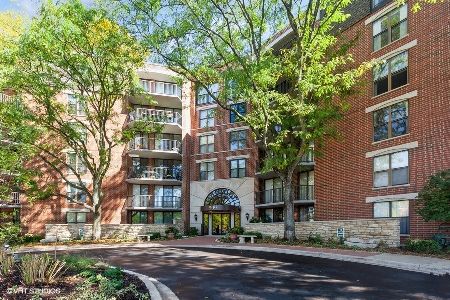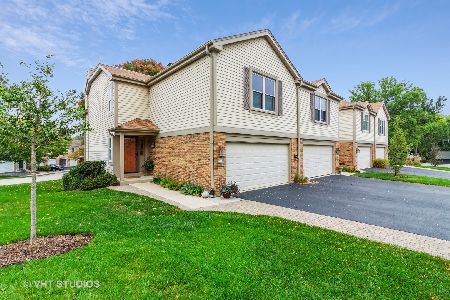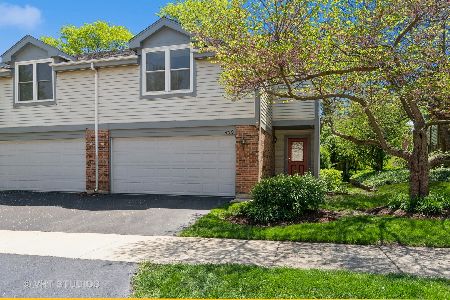455 River Front Circle, Naperville, Illinois 60540
$367,000
|
Sold
|
|
| Status: | Closed |
| Sqft: | 2,459 |
| Cost/Sqft: | $157 |
| Beds: | 3 |
| Baths: | 4 |
| Year Built: | 1986 |
| Property Taxes: | $7,322 |
| Days On Market: | 3887 |
| Lot Size: | 0,00 |
Description
Enjoy everything that desirable Naperville has to offer from this maintenance-free home within walking distance to town! Over 2400 square feet of living space on three levels! The large 2-story living room offers a gas fireplace. Separate dining room. The kitchen has been updated with granite and an island. The large master suite offers a large walk-in closet and a private bath with dual sinks and a separate tub and shower. Outside the master is an expanded lost with bookcases and an antique mantel. A 2nd bedroom and full bath round out the second floor. The lower level offers an spacious family room that is wired for surround sound, the third bedroom, a full bath and the laundry room. Enjoy summer evenings bug-free on the screened porch Neutrally decorated throughout. A short walk to restaurants and shopping. Conveniently located to Edwards hospital and Fox Valley Mall. This is a rare opportunity to live in this sought-after area!
Property Specifics
| Condos/Townhomes | |
| 3 | |
| — | |
| 1986 | |
| Full,English | |
| — | |
| No | |
| — |
| Du Page | |
| River Bend | |
| 165 / Monthly | |
| Insurance,Lawn Care,Snow Removal | |
| Lake Michigan | |
| Public Sewer, Sewer-Storm | |
| 08975699 | |
| 0724116010 |
Nearby Schools
| NAME: | DISTRICT: | DISTANCE: | |
|---|---|---|---|
|
Grade School
Elmwood Elementary School |
203 | — | |
|
Middle School
Lincoln Junior High School |
203 | Not in DB | |
|
High School
Naperville Central High School |
203 | Not in DB | |
Property History
| DATE: | EVENT: | PRICE: | SOURCE: |
|---|---|---|---|
| 1 Feb, 2016 | Sold | $367,000 | MRED MLS |
| 2 Dec, 2015 | Under contract | $384,900 | MRED MLS |
| — | Last price change | $394,900 | MRED MLS |
| 8 Jul, 2015 | Listed for sale | $399,900 | MRED MLS |
Room Specifics
Total Bedrooms: 3
Bedrooms Above Ground: 3
Bedrooms Below Ground: 0
Dimensions: —
Floor Type: Carpet
Dimensions: —
Floor Type: Carpet
Full Bathrooms: 4
Bathroom Amenities: Separate Shower,Double Sink
Bathroom in Basement: 1
Rooms: Loft
Basement Description: Finished
Other Specifics
| 2 | |
| Concrete Perimeter | |
| Asphalt | |
| Screened Deck | |
| Common Grounds | |
| 27 X 120 | |
| — | |
| Full | |
| Vaulted/Cathedral Ceilings, Hardwood Floors, Laundry Hook-Up in Unit | |
| Range, Microwave, Dishwasher, Refrigerator, Washer, Dryer, Disposal | |
| Not in DB | |
| — | |
| — | |
| — | |
| Gas Log |
Tax History
| Year | Property Taxes |
|---|---|
| 2016 | $7,322 |
Contact Agent
Nearby Similar Homes
Nearby Sold Comparables
Contact Agent
Listing Provided By
Keller Williams Infinity









