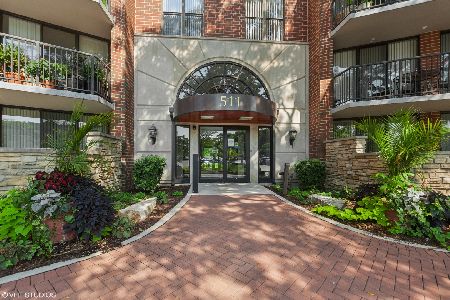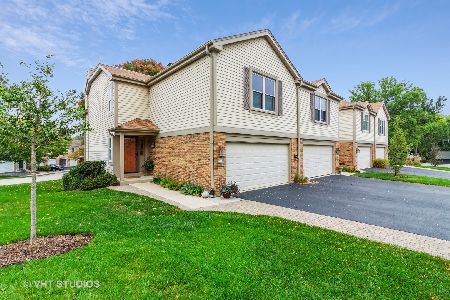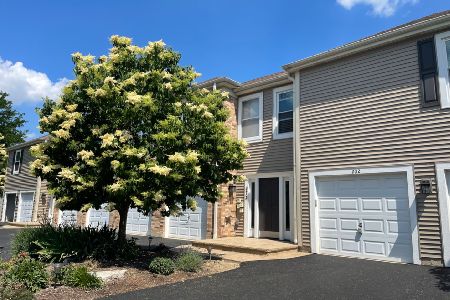[Address Unavailable], Naperville, Illinois 60540

$620,000
|
Sold
|
|
| Status: | Closed |
| Sqft: | 2,459 |
| Cost/Sqft: | $292 |
| Beds: | 3 |
| Baths: | 4 |
| Year Built: | 1986 |
| Property Taxes: | $8,927 |
| Days On Market: | 388 |
| Lot Size: | 0,00 |
Description
Allowing Private showings for serious inquiries over the Holidays...This exceptional end-unit home offers a showroom-quality feel, featuring a documented and complete 250K+ professional renovation. Located within walking distance to downtown Naperville and the Riverwalk. Every room has been transformed with no expense spared. Key upgrades include new PELLA insulated windows with custom Plantation Shutters, custom millwork inserts, sliding doors, and reclaimed wood beam accents matching the functional kitchen's island and areas throughout. The main floor's flow was enhanced by a partial wall removal/kitchen reconfiguration, the cozy living room offers vaulted ceilings and a wall of windows, sliding glass doors leading to a new Trex deck. Upstairs, a lofted space leads to a Pottery Barn-inspired master suite with a garden tub, double vanity, PB light fixtures, and a dual-head shower. The walk-in closet was designed by the Container Store for maximum storage. The finished basement has been opened up for additional space and is the only level with plush carpeting; the rest of the home features new hardwood floors and tile throughout. Every inch of the home is meticulously designed, with accents from Pottery Barn, Kohler, Elfa Systems, Williams Sonoma to name a few. This home offers exceptional value in a highly sought-after area located near million-dollar new construction residential developments, just a short walk from the river path and all that downtown Naperville has to offer.
Property Specifics
| Condos/Townhomes | |
| 2 | |
| — | |
| 1986 | |
| — | |
| — | |
| No | |
| — |
| — | |
| — | |
| 195 / Monthly | |
| — | |
| — | |
| — | |
| 12259170 | |
| 0724116012 |
Nearby Schools
| NAME: | DISTRICT: | DISTANCE: | |
|---|---|---|---|
|
Grade School
Elmwood Elementary School |
203 | — | |
|
Middle School
Lincoln Junior High School |
203 | Not in DB | |
|
High School
Naperville Central High School |
203 | Not in DB | |
Property History
| DATE: | EVENT: | PRICE: | SOURCE: |
|---|
Room Specifics
Total Bedrooms: 3
Bedrooms Above Ground: 3
Bedrooms Below Ground: 0
Dimensions: —
Floor Type: —
Dimensions: —
Floor Type: —
Full Bathrooms: 4
Bathroom Amenities: Separate Shower,Double Sink,Garden Tub,Double Shower
Bathroom in Basement: 1
Rooms: —
Basement Description: Finished
Other Specifics
| 2 | |
| — | |
| — | |
| — | |
| — | |
| 50X100 | |
| — | |
| — | |
| — | |
| — | |
| Not in DB | |
| — | |
| — | |
| — | |
| — |
Tax History
| Year | Property Taxes |
|---|
Contact Agent
Nearby Sold Comparables
Contact Agent
Listing Provided By
Hemming & Sylvester Properties






