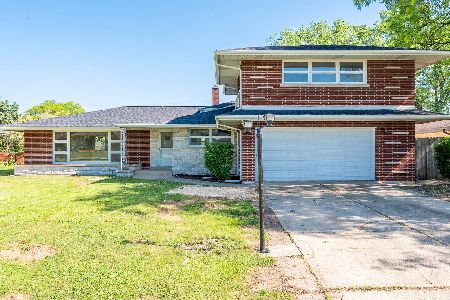451 Shadow Creek Drive, Palos Heights, Illinois 60463
$645,000
|
Sold
|
|
| Status: | Closed |
| Sqft: | 3,547 |
| Cost/Sqft: | $197 |
| Beds: | 5 |
| Baths: | 6 |
| Year Built: | 1998 |
| Property Taxes: | $18,632 |
| Days On Market: | 1539 |
| Lot Size: | 0,29 |
Description
Westgate Valley Estates Two Story. Five spacious bedrooms. Four are located on the second level and one on the main level with its own private en suite. All bedrooms have their own bathrooms except for two that have a jack/jill setup. Beautiful custom kitchen remodeled in 2008. Top of the line wolf range and oven, granite counters, subzero refrigerator, all high end stainless steel appliances. Built in Miele coffee maker and built in microwave. Fully finished basement with new luxury laminate flooring, entertainment center and full custom steam shower bathroom. Other updates include a whole house backup gas generator. Roof is approximately 10 years young. Newer 75 gallon hotwater heater- 2 years old. Beautiful backyard with updated stone patio with outdoor tv. 2 new sump pumps replaced in 2020, ejector pump replaced in 2021. French drain installed by back door and around the house. Newer soffits and facia with oversized gutters. Invisible fence around the house. Schedule your appointment today!!
Property Specifics
| Single Family | |
| — | |
| — | |
| 1998 | |
| Full | |
| — | |
| No | |
| 0.29 |
| Cook | |
| — | |
| 558 / Annual | |
| Exterior Maintenance | |
| Lake Michigan | |
| Public Sewer | |
| 11218028 | |
| 24314010220000 |
Nearby Schools
| NAME: | DISTRICT: | DISTANCE: | |
|---|---|---|---|
|
Grade School
Indian Hill Elementary School |
128 | — | |
|
Middle School
Independence Junior High School |
128 | Not in DB | |
|
High School
A B Shepard High School (campus |
218 | Not in DB | |
Property History
| DATE: | EVENT: | PRICE: | SOURCE: |
|---|---|---|---|
| 17 Dec, 2021 | Sold | $645,000 | MRED MLS |
| 22 Nov, 2021 | Under contract | $699,900 | MRED MLS |
| 3 Nov, 2021 | Listed for sale | $699,900 | MRED MLS |
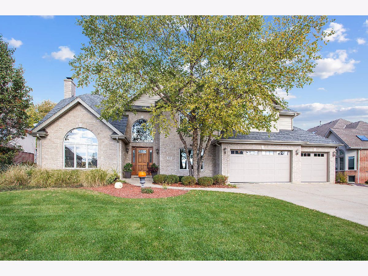
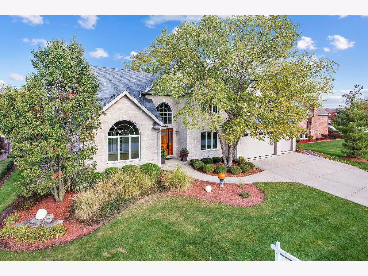
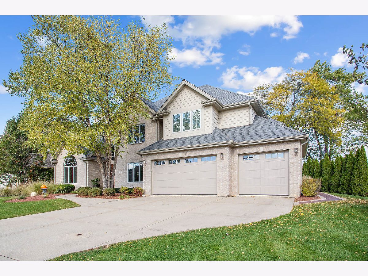
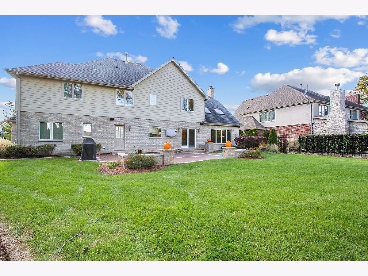
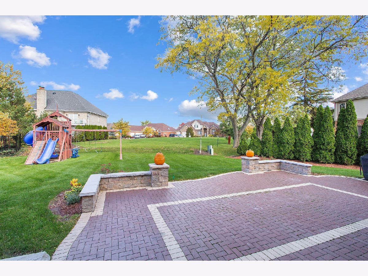
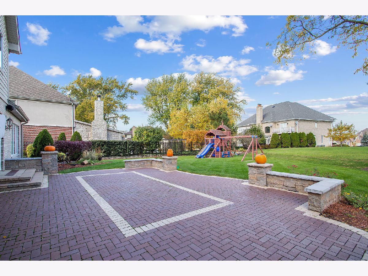
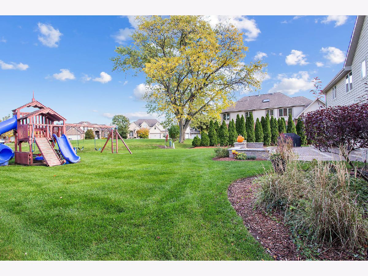
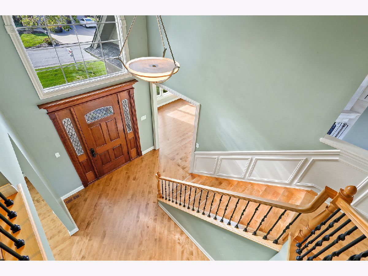
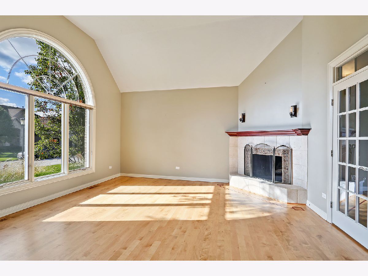
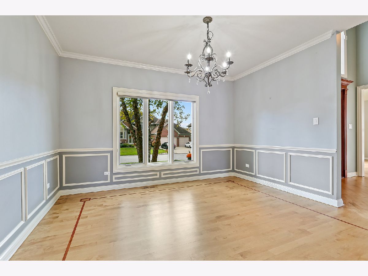
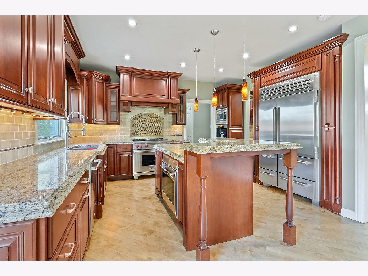
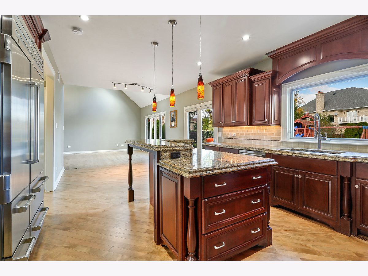
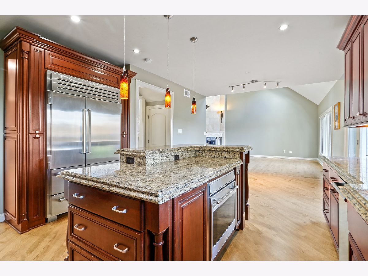
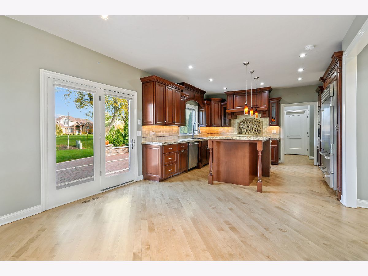
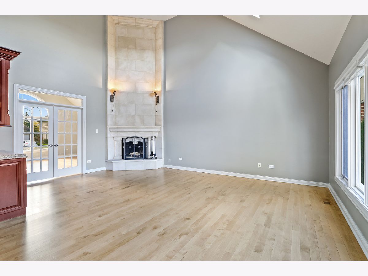
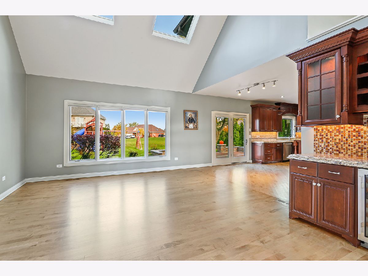
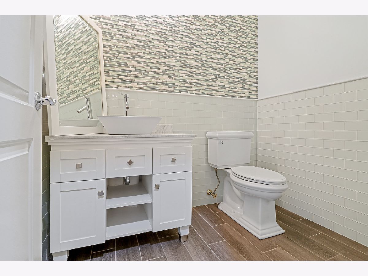
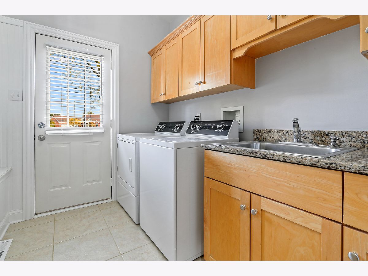
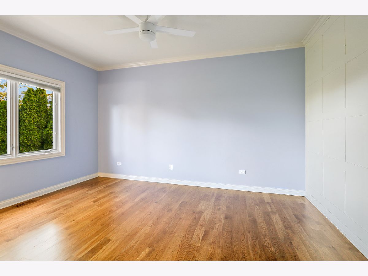
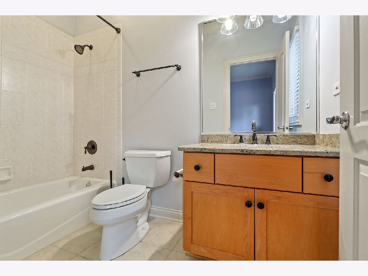
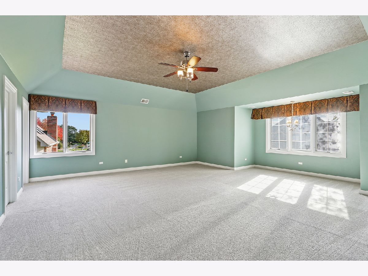
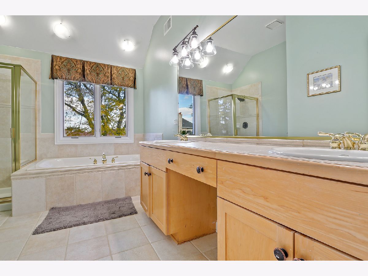
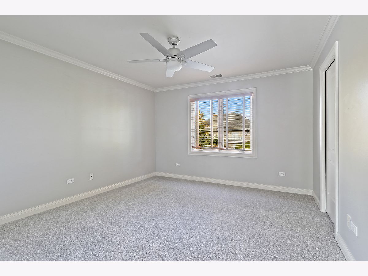
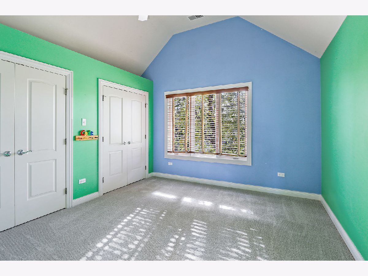
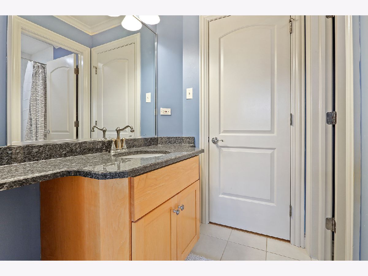
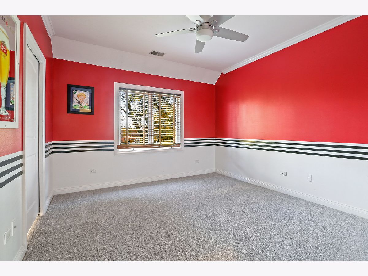
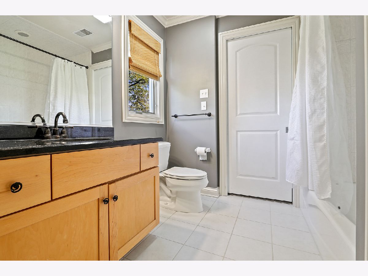
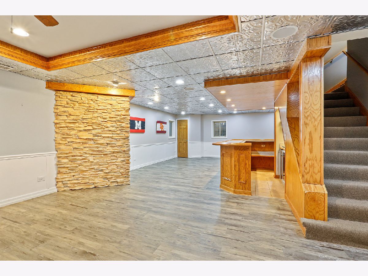
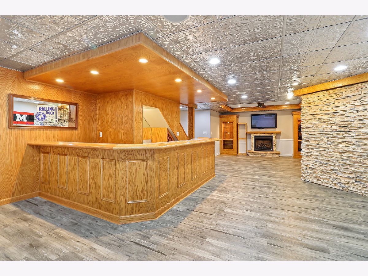
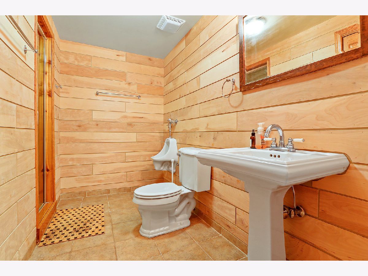
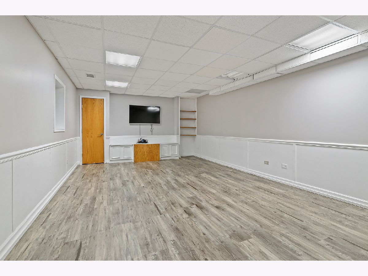
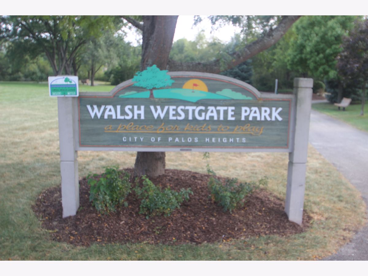
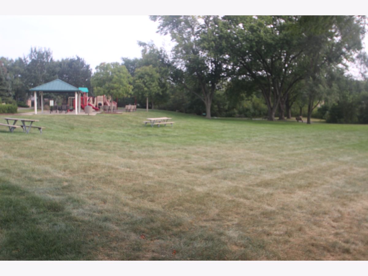
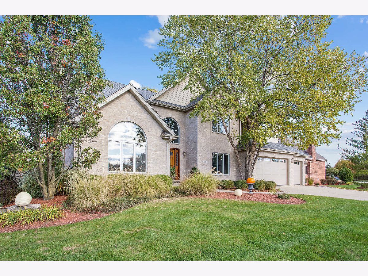
Room Specifics
Total Bedrooms: 5
Bedrooms Above Ground: 5
Bedrooms Below Ground: 0
Dimensions: —
Floor Type: Carpet
Dimensions: —
Floor Type: Carpet
Dimensions: —
Floor Type: Carpet
Dimensions: —
Floor Type: —
Full Bathrooms: 6
Bathroom Amenities: Whirlpool,Separate Shower,Double Sink,Soaking Tub
Bathroom in Basement: 1
Rooms: Eating Area,Bedroom 5
Basement Description: Finished
Other Specifics
| 3 | |
| Concrete Perimeter | |
| Concrete | |
| Brick Paver Patio, Storms/Screens, Invisible Fence | |
| Irregular Lot,Park Adjacent | |
| 144.9 X 60.6 X 131.1 X 136 | |
| — | |
| Full | |
| Vaulted/Cathedral Ceilings, Skylight(s), Sauna/Steam Room, Bar-Wet, Hardwood Floors, First Floor Bedroom, First Floor Laundry, Walk-In Closet(s) | |
| Range, Microwave, Dishwasher, High End Refrigerator, Bar Fridge, Washer, Dryer, Stainless Steel Appliance(s), Built-In Oven, Range Hood | |
| Not in DB | |
| Park | |
| — | |
| — | |
| Gas Starter |
Tax History
| Year | Property Taxes |
|---|---|
| 2021 | $18,632 |
Contact Agent
Nearby Sold Comparables
Contact Agent
Listing Provided By
RE/MAX 10

