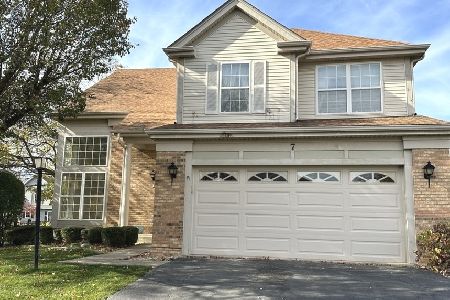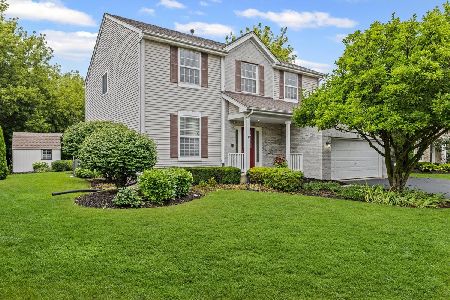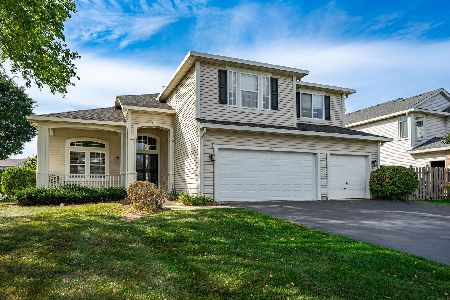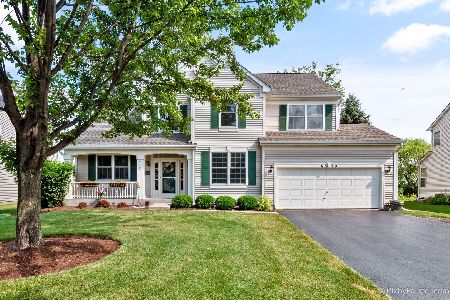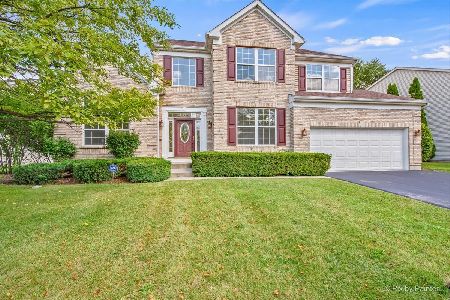4510 Barharbor Drive, Lake In The Hills, Illinois 60156
$278,000
|
Sold
|
|
| Status: | Closed |
| Sqft: | 2,430 |
| Cost/Sqft: | $117 |
| Beds: | 4 |
| Baths: | 4 |
| Year Built: | 1995 |
| Property Taxes: | $7,605 |
| Days On Market: | 3522 |
| Lot Size: | 0,28 |
Description
Stunning 4 Bedroom home in desirable Heron Bay!!2-story entryway with hardwood floors opens to Living Room & formal Dining Room with new carpet. Impressive eat-in Kitchen boasts upgraded 42" cabinets, granite tops, center island, new stainless steel appliances and overlooks the spacious Family Room with fireplace. Vaulted Master Suite features walk-in closet, sitting room & private bath with soaking tub & double sinks. Versatile first floor office/den. Main level laundry room has brand new washer & dryer! Expertly finished basement provides rec room, media room, play area, work room, storage, bath & more! So much new: A/C, furnace, roof, gutters, water softener, appliances, reverse osmosis system & more! Most impressive is the 2 tiered deck with breathtaking views of the nature preserve & pond. Huntley Schools! This one is not to be missed!
Property Specifics
| Single Family | |
| — | |
| — | |
| 1995 | |
| Full | |
| BRADLEY | |
| No | |
| 0.28 |
| Mc Henry | |
| Heron Bay | |
| 269 / Annual | |
| None | |
| Public | |
| Public Sewer | |
| 09169768 | |
| 1823426026 |
Nearby Schools
| NAME: | DISTRICT: | DISTANCE: | |
|---|---|---|---|
|
Grade School
Mackeben Elementary School |
158 | — | |
|
Middle School
Heineman Middle School |
158 | Not in DB | |
|
High School
Huntley High School |
158 | Not in DB | |
Property History
| DATE: | EVENT: | PRICE: | SOURCE: |
|---|---|---|---|
| 27 May, 2016 | Sold | $278,000 | MRED MLS |
| 22 Mar, 2016 | Under contract | $283,900 | MRED MLS |
| 18 Mar, 2016 | Listed for sale | $283,900 | MRED MLS |
| 14 Aug, 2020 | Sold | $335,000 | MRED MLS |
| 10 Jul, 2020 | Under contract | $330,000 | MRED MLS |
| 8 Jul, 2020 | Listed for sale | $330,000 | MRED MLS |
Room Specifics
Total Bedrooms: 4
Bedrooms Above Ground: 4
Bedrooms Below Ground: 0
Dimensions: —
Floor Type: Carpet
Dimensions: —
Floor Type: Carpet
Dimensions: —
Floor Type: Carpet
Full Bathrooms: 4
Bathroom Amenities: Separate Shower,Double Sink,Soaking Tub
Bathroom in Basement: 1
Rooms: Den,Eating Area,Media Room,Play Room,Recreation Room,Sitting Room
Basement Description: Finished
Other Specifics
| 2 | |
| Concrete Perimeter | |
| Asphalt | |
| Deck | |
| Nature Preserve Adjacent,Water View | |
| 62 X 169 X 88 X 172 | |
| — | |
| Full | |
| Vaulted/Cathedral Ceilings, Hardwood Floors, First Floor Laundry | |
| Range, Microwave, Dishwasher, Refrigerator, Washer, Dryer, Disposal, Stainless Steel Appliance(s) | |
| Not in DB | |
| Sidewalks, Street Lights, Street Paved | |
| — | |
| — | |
| Gas Log |
Tax History
| Year | Property Taxes |
|---|---|
| 2016 | $7,605 |
| 2020 | $7,533 |
Contact Agent
Nearby Similar Homes
Nearby Sold Comparables
Contact Agent
Listing Provided By
Coldwell Banker Residential Brokerage

