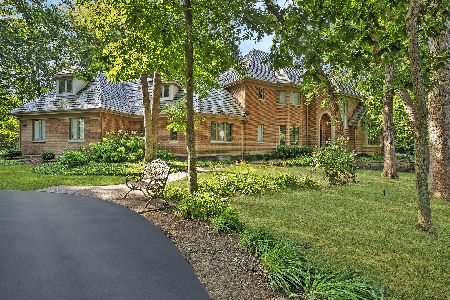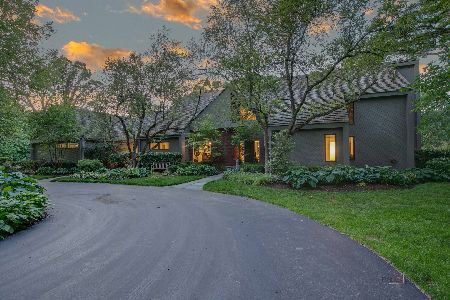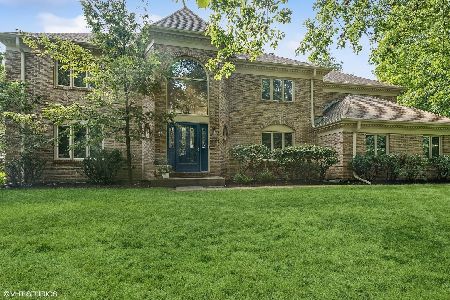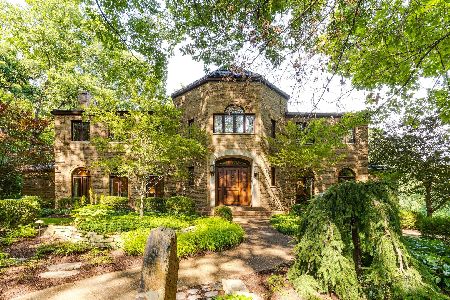4511 Red Oak Lane, Long Grove, Illinois 60047
$768,200
|
Sold
|
|
| Status: | Closed |
| Sqft: | 5,638 |
| Cost/Sqft: | $149 |
| Beds: | 4 |
| Baths: | 6 |
| Year Built: | 1980 |
| Property Taxes: | $26,272 |
| Days On Market: | 3629 |
| Lot Size: | 3,45 |
Description
This stunning contemporary Hillside Ranch sits on a private luxurious resort-style setting of 3.45 wooded acres. Recently decorated in warm tones. This home is solid brick with a 5 car heated garage. Soaring 2 story great room boasts 30 foot volume ceilings. Wall of windows throughout brings in natural light & wonderful views into the home. Amazing gourmet cook's kitchen features an oversized granite center serving island and wet bar with natural stone flooring, sun-filled breakfast room and wet bar. Large formal dining room, master suite with luxury his & hers baths, four bedrooms, plus an office or playroom. Finished lower level family room, exercise room, pool room with full bath leads to magnificent 2-tiered deck and resort style swimming pool + hot tub. Custom paver brick Unilock patio, pool house for outdoor storage and 4 zoned HVAC. Award winning Stevenson High School & District 96!
Property Specifics
| Single Family | |
| — | |
| Contemporary | |
| 1980 | |
| Walkout | |
| CUSTOM BRICK RANCH | |
| No | |
| 3.45 |
| Lake | |
| — | |
| 50 / Monthly | |
| Other | |
| Private Well | |
| Septic-Private | |
| 09108653 | |
| 14134010110000 |
Nearby Schools
| NAME: | DISTRICT: | DISTANCE: | |
|---|---|---|---|
|
Grade School
Country Meadows Elementary Schoo |
96 | — | |
|
Middle School
Woodlawn Middle School |
96 | Not in DB | |
|
High School
Adlai E Stevenson High School |
125 | Not in DB | |
Property History
| DATE: | EVENT: | PRICE: | SOURCE: |
|---|---|---|---|
| 16 Mar, 2016 | Sold | $768,200 | MRED MLS |
| 18 Jan, 2016 | Under contract | $839,000 | MRED MLS |
| 4 Jan, 2016 | Listed for sale | $839,000 | MRED MLS |
Room Specifics
Total Bedrooms: 4
Bedrooms Above Ground: 4
Bedrooms Below Ground: 0
Dimensions: —
Floor Type: Carpet
Dimensions: —
Floor Type: Carpet
Dimensions: —
Floor Type: Carpet
Full Bathrooms: 6
Bathroom Amenities: Whirlpool,Separate Shower
Bathroom in Basement: 1
Rooms: Bonus Room,Den,Exercise Room,Foyer,Recreation Room
Basement Description: Finished
Other Specifics
| 5 | |
| — | |
| Asphalt | |
| Deck, Patio, Hot Tub, Brick Paver Patio, In Ground Pool | |
| Wooded | |
| 223X116X494X415X99X79X204 | |
| — | |
| Full | |
| Vaulted/Cathedral Ceilings, Bar-Wet, First Floor Bedroom, First Floor Laundry | |
| Double Oven, Microwave, Dishwasher, Refrigerator, Washer, Dryer, Disposal, Stainless Steel Appliance(s), Wine Refrigerator | |
| Not in DB | |
| — | |
| — | |
| — | |
| Double Sided, Wood Burning |
Tax History
| Year | Property Taxes |
|---|---|
| 2016 | $26,272 |
Contact Agent
Nearby Similar Homes
Nearby Sold Comparables
Contact Agent
Listing Provided By
Coldwell Banker Residential Brokerage








