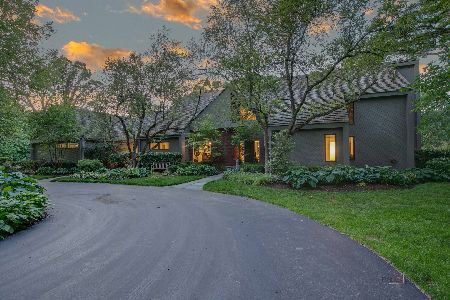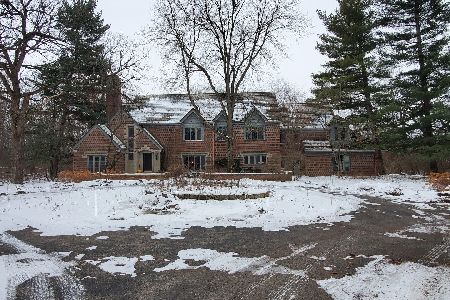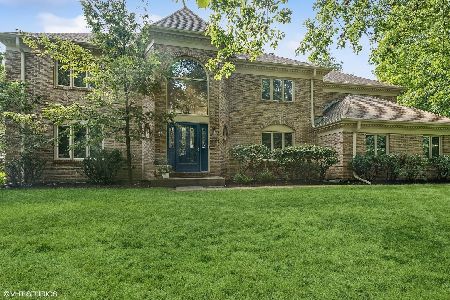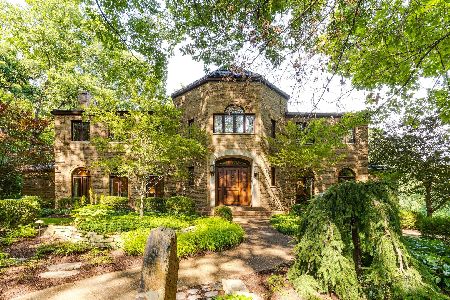4520 Red Oak Lane, Long Grove, Illinois 60047
$767,500
|
Sold
|
|
| Status: | Closed |
| Sqft: | 8,466 |
| Cost/Sqft: | $94 |
| Beds: | 6 |
| Baths: | 6 |
| Year Built: | 1986 |
| Property Taxes: | $28,784 |
| Days On Market: | 3786 |
| Lot Size: | 3,19 |
Description
Escape the hustle & bustle of everyday life w/your very own private retreat in award-winning Stevenson HS District.Over 3 acres of lush greenery & serene views.Bask in the sun or relax in the shade on the expansive multi-tiered deck.Floor-to-ceiling windows bathe the home in comforting natural light.Walk through the front door to your peaceful living room w/ beautiful fireplace.No shortage of counter space in the generous kitchen w/high-end appliances, granite counters,&recessed lighting.Enjoy a bite at the breakfast bar or read the newspaper at your breakfast nook table, w/access to 3 season room.1st floor includes master suite featuring a sitting area, deck access,&private bath w/jetted tub in addition to 2 family/guest bedrooms.2nd floor has loft&2 bedrooms,w/built in ladders for hideaway areas.The basement is perfect for entertaining,with a full wet bar&family room complete w/fireplace for cozy gatherings!Guests will feel at home w/lrg bedroom & bath. This gem is priced to sell!
Property Specifics
| Single Family | |
| — | |
| — | |
| 1986 | |
| Full,Walkout | |
| — | |
| No | |
| 3.19 |
| Lake | |
| — | |
| 500 / Annual | |
| None | |
| Private Well | |
| Septic-Private | |
| 09000701 | |
| 14134010090000 |
Nearby Schools
| NAME: | DISTRICT: | DISTANCE: | |
|---|---|---|---|
|
Grade School
Country Meadows Elementary Schoo |
96 | — | |
|
Middle School
Woodlawn Middle School |
96 | Not in DB | |
|
High School
Adlai E Stevenson High School |
125 | Not in DB | |
Property History
| DATE: | EVENT: | PRICE: | SOURCE: |
|---|---|---|---|
| 15 Jan, 2016 | Sold | $767,500 | MRED MLS |
| 20 Oct, 2015 | Under contract | $799,000 | MRED MLS |
| 3 Aug, 2015 | Listed for sale | $799,000 | MRED MLS |
| 16 Aug, 2024 | Sold | $940,000 | MRED MLS |
| 1 Jul, 2024 | Under contract | $979,900 | MRED MLS |
| 26 Jun, 2024 | Listed for sale | $979,900 | MRED MLS |
Room Specifics
Total Bedrooms: 6
Bedrooms Above Ground: 6
Bedrooms Below Ground: 0
Dimensions: —
Floor Type: Carpet
Dimensions: —
Floor Type: Carpet
Dimensions: —
Floor Type: Carpet
Dimensions: —
Floor Type: —
Dimensions: —
Floor Type: —
Full Bathrooms: 6
Bathroom Amenities: Whirlpool,Separate Shower,Steam Shower,Double Sink
Bathroom in Basement: 1
Rooms: Bedroom 5,Bedroom 6,Exercise Room,Foyer,Loft,Office,Sun Room
Basement Description: Finished,Exterior Access
Other Specifics
| 3 | |
| — | |
| — | |
| Deck, Storms/Screens | |
| Landscaped,Wooded | |
| 61X510X210X170X196X494 | |
| — | |
| Full | |
| Vaulted/Cathedral Ceilings, Skylight(s), Bar-Wet, First Floor Bedroom, First Floor Laundry, First Floor Full Bath | |
| Double Oven, Range, Microwave, Dishwasher, High End Refrigerator, Washer, Dryer, Disposal | |
| Not in DB | |
| Street Paved | |
| — | |
| — | |
| Wood Burning, Gas Starter |
Tax History
| Year | Property Taxes |
|---|---|
| 2016 | $28,784 |
| 2024 | $26,221 |
Contact Agent
Nearby Sold Comparables
Contact Agent
Listing Provided By
RE/MAX Top Performers








