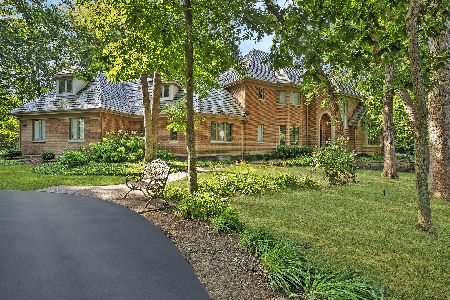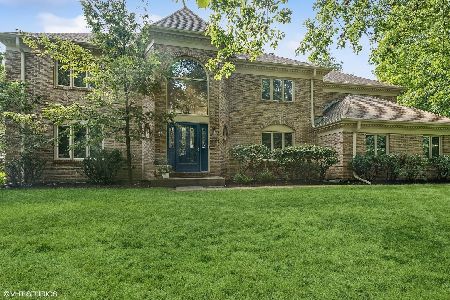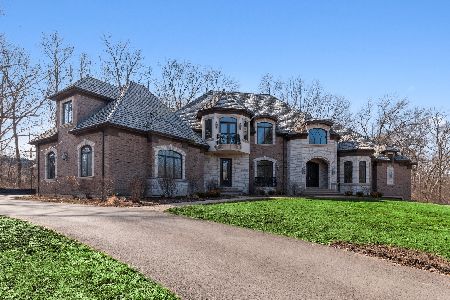4510 Red Oak Lane, Long Grove, Illinois 60047
$785,000
|
Sold
|
|
| Status: | Closed |
| Sqft: | 6,536 |
| Cost/Sqft: | $122 |
| Beds: | 6 |
| Baths: | 4 |
| Year Built: | 1980 |
| Property Taxes: | $20,506 |
| Days On Market: | 4566 |
| Lot Size: | 4,04 |
Description
4 acre estate rarely available in Long Grove Woods. Escape to tranquility in this custom European style chateau, 6 BD, 4 BA, 3 car garage. Expansive, open floor plan includes volume ceilings, 4 fireplaces, exquisite chef's kitchen - too many updates to list. Over $200,000 in updates! Walk out to stone patio, screened gazebo, resort style pool & spa. Amazing!
Property Specifics
| Single Family | |
| — | |
| Other | |
| 1980 | |
| Full,Walkout | |
| CUSTOM | |
| No | |
| 4.04 |
| Lake | |
| — | |
| 500 / Annual | |
| Snow Removal,Other | |
| Private Well | |
| Septic-Private | |
| 08366708 | |
| 14134010100000 |
Nearby Schools
| NAME: | DISTRICT: | DISTANCE: | |
|---|---|---|---|
|
Grade School
Country Meadows Elementary Schoo |
96 | — | |
|
Middle School
Woodlawn Middle School |
96 | Not in DB | |
|
High School
Adlai E Stevenson High School |
125 | Not in DB | |
Property History
| DATE: | EVENT: | PRICE: | SOURCE: |
|---|---|---|---|
| 16 Sep, 2008 | Sold | $770,000 | MRED MLS |
| 20 Aug, 2008 | Under contract | $899,000 | MRED MLS |
| — | Last price change | $949,000 | MRED MLS |
| 21 Mar, 2008 | Listed for sale | $949,000 | MRED MLS |
| 20 Sep, 2013 | Sold | $785,000 | MRED MLS |
| 3 Aug, 2013 | Under contract | $799,000 | MRED MLS |
| — | Last price change | $839,000 | MRED MLS |
| 11 Jun, 2013 | Listed for sale | $949,000 | MRED MLS |
Room Specifics
Total Bedrooms: 6
Bedrooms Above Ground: 6
Bedrooms Below Ground: 0
Dimensions: —
Floor Type: Carpet
Dimensions: —
Floor Type: Carpet
Dimensions: —
Floor Type: Carpet
Dimensions: —
Floor Type: —
Dimensions: —
Floor Type: —
Full Bathrooms: 4
Bathroom Amenities: Whirlpool,Separate Shower,Double Sink,Bidet
Bathroom in Basement: 1
Rooms: Balcony/Porch/Lanai,Bedroom 5,Bedroom 6,Foyer,Loft,Recreation Room,Other Room
Basement Description: Finished,Exterior Access
Other Specifics
| 3 | |
| Concrete Perimeter | |
| Asphalt | |
| Balcony, Deck, Hot Tub, Gazebo, Stamped Concrete Patio, In Ground Pool | |
| Landscaped,Wooded | |
| 483X463X340X221X237 | |
| Unfinished | |
| Full | |
| Vaulted/Cathedral Ceilings, Skylight(s), Hot Tub, Bar-Wet, Hardwood Floors, First Floor Full Bath | |
| Range, Microwave, Dishwasher, Refrigerator, High End Refrigerator, Washer, Dryer, Disposal, Stainless Steel Appliance(s) | |
| Not in DB | |
| — | |
| — | |
| — | |
| Wood Burning, Gas Log, Gas Starter |
Tax History
| Year | Property Taxes |
|---|---|
| 2008 | $18,787 |
| 2013 | $20,506 |
Contact Agent
Nearby Similar Homes
Nearby Sold Comparables
Contact Agent
Listing Provided By
RE/MAX Suburban






