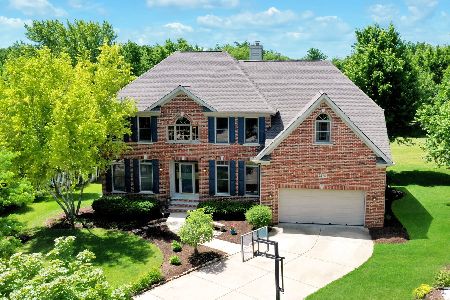4512 Pipestone Court, Naperville, Illinois 60564
$630,000
|
Sold
|
|
| Status: | Closed |
| Sqft: | 3,187 |
| Cost/Sqft: | $201 |
| Beds: | 4 |
| Baths: | 4 |
| Year Built: | 1998 |
| Property Taxes: | $11,355 |
| Days On Market: | 1178 |
| Lot Size: | 0,24 |
Description
GREAT OPPORTUNITY - 3200 SqFt home with 4 bedrooms, 3.1 bathrooms, Loft and Office on first floor in the Naperville 204, Neuqua Valley High School area. White kitchen with granite countertops, lots of cabinets, pantry and stainless steel appliances. Large space for table and in kitchen dining. The familyroom features built-in cabinets, gas fireplace and wetbar! Hardwood floors throughout most of the main floor. Welcoming 2-story foyer with tile flooring, perfect for the high traffic area. Master bedroom suite with tray ceiling, oversized walk-n closet with custom organizer and sliding doors, large master bathroom with double sinks, tub and separate shower. The loft is perfect for a study area or 2nd office. Finished basement with open rec room, office/exercise/bedroom, full bath, bar with wine cellar and plenty of storage! Enjoy the summer evenings on the brick paver patio with gasline to BBQ grill and open firepit. 3 car garage and upgraded concrete driveway. NEW: Carpet 2021, Roof, Siding, AC in 2020, Windows 2018, Waterheater 2017. This home is perfect for entertaining. Minutes to shopping and restaurants on Rt59. WELCOME HOME!
Property Specifics
| Single Family | |
| — | |
| — | |
| 1998 | |
| — | |
| CUSTOM | |
| No | |
| 0.24 |
| Will | |
| Saddle Creek | |
| 273 / Annual | |
| — | |
| — | |
| — | |
| 11672447 | |
| 0701154010460000 |
Nearby Schools
| NAME: | DISTRICT: | DISTANCE: | |
|---|---|---|---|
|
Grade School
Kendall Elementary School |
204 | — | |
|
Middle School
Crone Middle School |
204 | Not in DB | |
|
High School
Neuqua Valley High School |
204 | Not in DB | |
Property History
| DATE: | EVENT: | PRICE: | SOURCE: |
|---|---|---|---|
| 30 Jan, 2023 | Sold | $630,000 | MRED MLS |
| 13 Dec, 2022 | Under contract | $639,900 | MRED MLS |
| 7 Dec, 2022 | Listed for sale | $639,900 | MRED MLS |
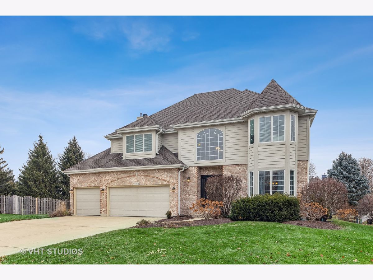
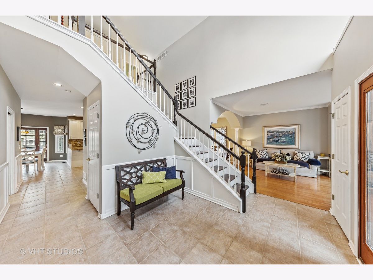
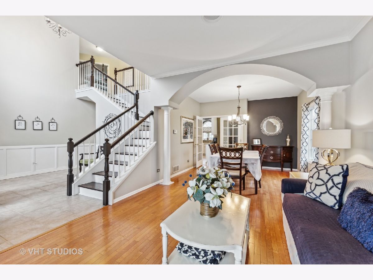
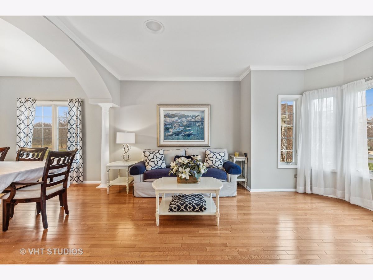
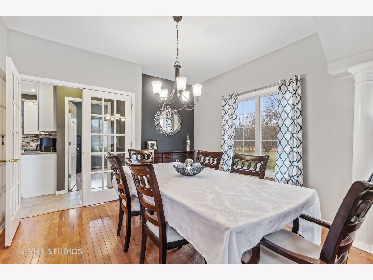
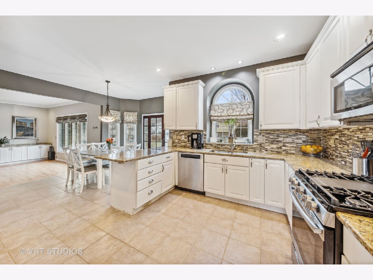
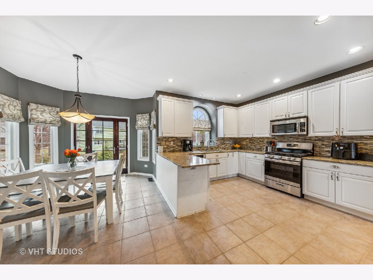
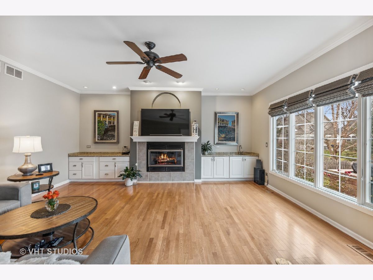
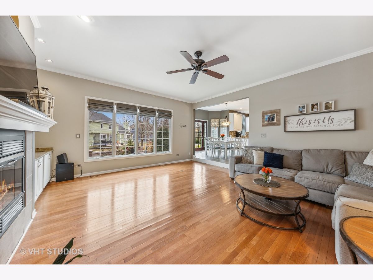
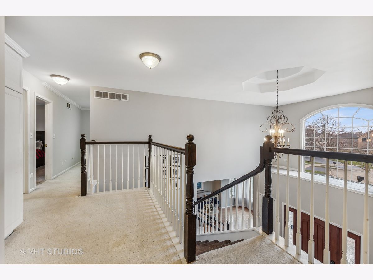
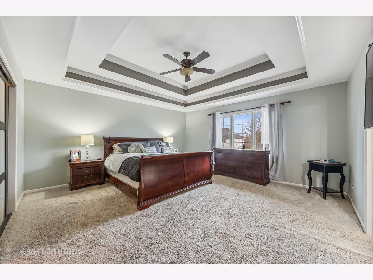
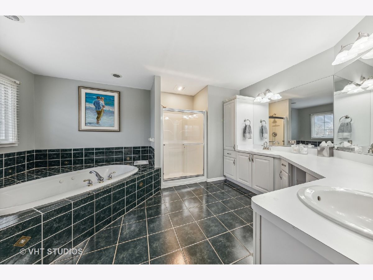
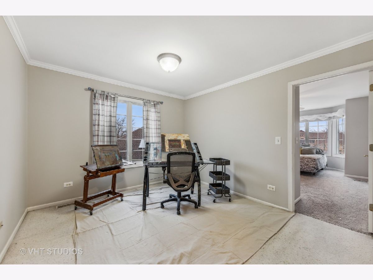
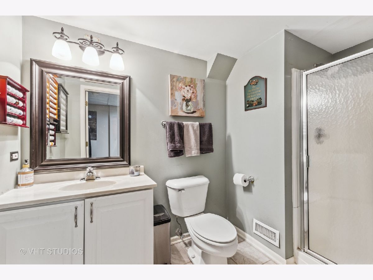
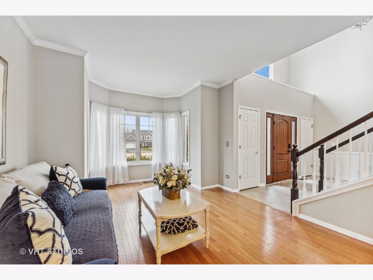
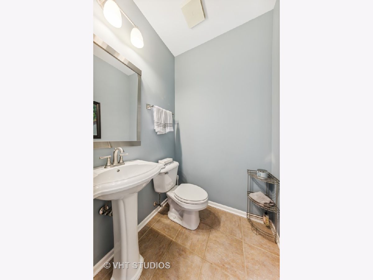
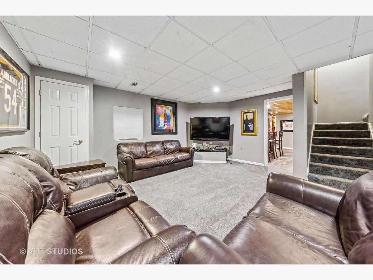
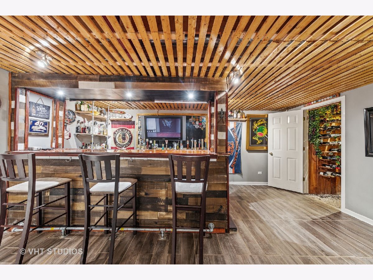
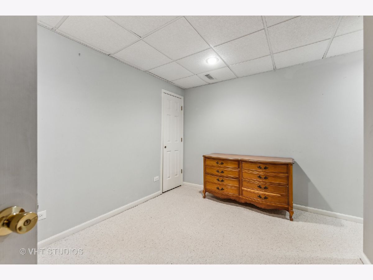
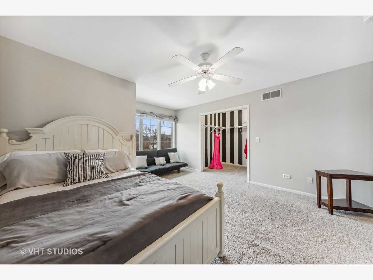
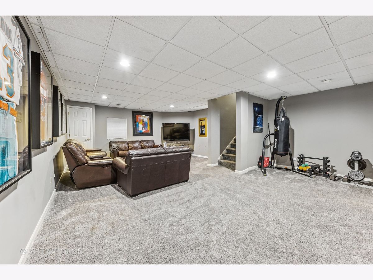
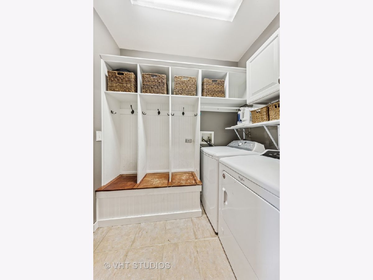
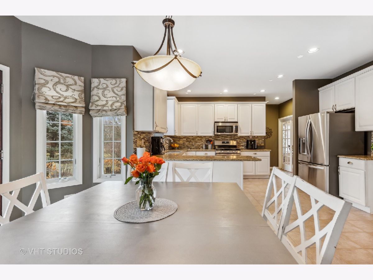
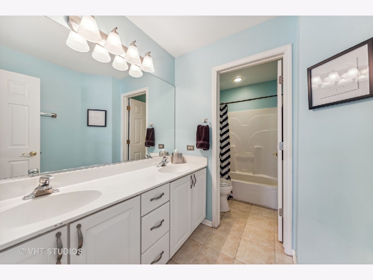
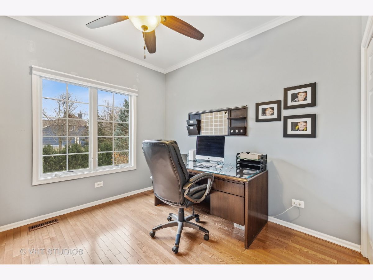
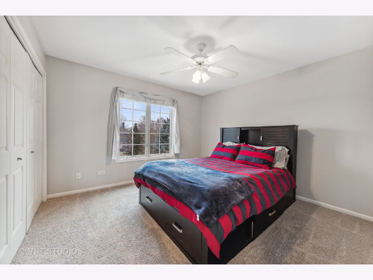
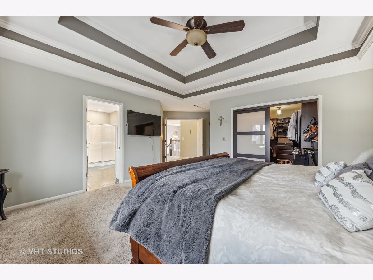
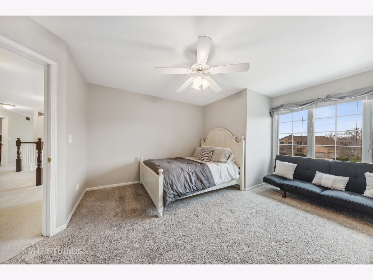
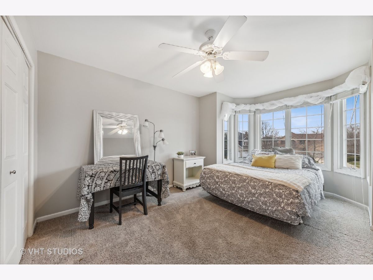
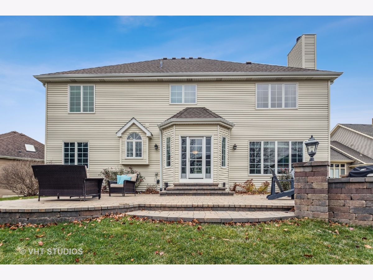
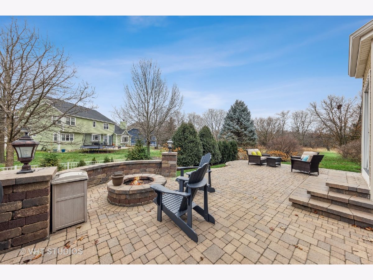
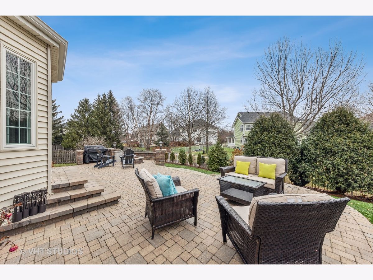
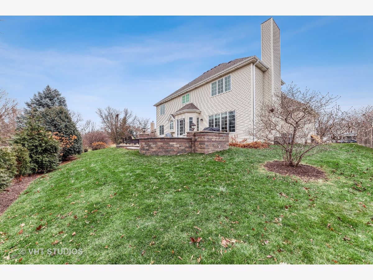
Room Specifics
Total Bedrooms: 5
Bedrooms Above Ground: 4
Bedrooms Below Ground: 1
Dimensions: —
Floor Type: —
Dimensions: —
Floor Type: —
Dimensions: —
Floor Type: —
Dimensions: —
Floor Type: —
Full Bathrooms: 4
Bathroom Amenities: Separate Shower,Double Sink,Soaking Tub
Bathroom in Basement: 1
Rooms: —
Basement Description: Finished,Rec/Family Area,Storage Space
Other Specifics
| 3 | |
| — | |
| Concrete | |
| — | |
| — | |
| 40X29X140X101X132 | |
| Full | |
| — | |
| — | |
| — | |
| Not in DB | |
| — | |
| — | |
| — | |
| — |
Tax History
| Year | Property Taxes |
|---|---|
| 2023 | $11,355 |
Contact Agent
Nearby Similar Homes
Nearby Sold Comparables
Contact Agent
Listing Provided By
Compass





