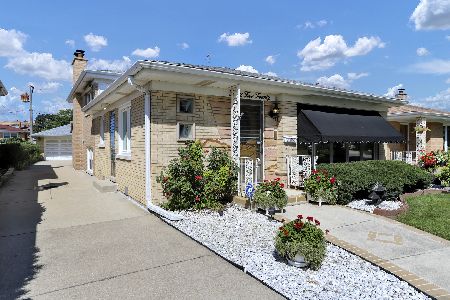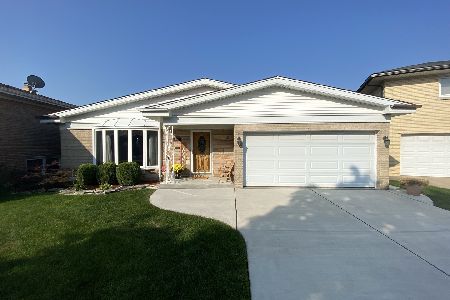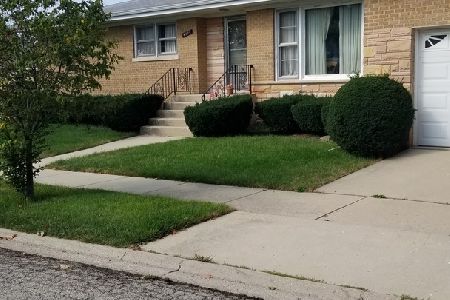4512 Plainfield Avenue, Norridge, Illinois 60706
$345,000
|
Sold
|
|
| Status: | Closed |
| Sqft: | 0 |
| Cost/Sqft: | — |
| Beds: | 3 |
| Baths: | 3 |
| Year Built: | 1958 |
| Property Taxes: | $5,096 |
| Days On Market: | 2878 |
| Lot Size: | 0,00 |
Description
Gorgeous 3 bed + den and 2.1 bath double brick raised ranch situated on the quite 4500 cul-de-sac block in Norridge! Elevated 3 feet above street level! No flood control needed! Original owner since property was built who kept it up with care in pristine condition. Home features freshly refinished hardwood floors, and freshly painted rooms, eat in kitchen, den/porch. Fully finished spacious walk out basement which is perfect for entertaining! Basement is featuring a rear exit, full 2nd kitchen, bar and full utility room with a newer HVAC system and hot water tank. There's so much potential and room to customize this home with your own ideas. Beautiful landscaped yard offering amazing curb appeal along with built in water sprinkler system. 2 car garage boasting additional space for extra storage. Superb location, great schools, easy access to Expressway, CTA, METRA, Shopping, Harlem Irving Plaza and Harlem Ave Corridor, No Chicago Taxes. Estate Sale Sold "as-is". Welcome Home!
Property Specifics
| Single Family | |
| — | |
| — | |
| 1958 | |
| Full,Walkout | |
| — | |
| No | |
| — |
| Cook | |
| — | |
| 0 / Not Applicable | |
| None | |
| Lake Michigan | |
| Public Sewer | |
| 09874370 | |
| 12142160370000 |
Property History
| DATE: | EVENT: | PRICE: | SOURCE: |
|---|---|---|---|
| 23 May, 2018 | Sold | $345,000 | MRED MLS |
| 29 Mar, 2018 | Under contract | $360,000 | MRED MLS |
| 5 Mar, 2018 | Listed for sale | $360,000 | MRED MLS |
| 23 Jun, 2018 | Under contract | $0 | MRED MLS |
| 5 Jun, 2018 | Listed for sale | $0 | MRED MLS |
Room Specifics
Total Bedrooms: 3
Bedrooms Above Ground: 3
Bedrooms Below Ground: 0
Dimensions: —
Floor Type: Hardwood
Dimensions: —
Floor Type: Hardwood
Full Bathrooms: 3
Bathroom Amenities: Separate Shower,Soaking Tub
Bathroom in Basement: 1
Rooms: Kitchen,Den,Foyer,Utility Room-Lower Level
Basement Description: Finished,Exterior Access
Other Specifics
| 2 | |
| Concrete Perimeter | |
| Concrete | |
| — | |
| — | |
| 41X144 | |
| — | |
| None | |
| Hardwood Floors | |
| Range, Microwave, Dishwasher, Refrigerator, Washer, Dryer | |
| Not in DB | |
| — | |
| — | |
| — | |
| — |
Tax History
| Year | Property Taxes |
|---|---|
| 2018 | $5,096 |
Contact Agent
Nearby Similar Homes
Nearby Sold Comparables
Contact Agent
Listing Provided By
Dream Town Realty










