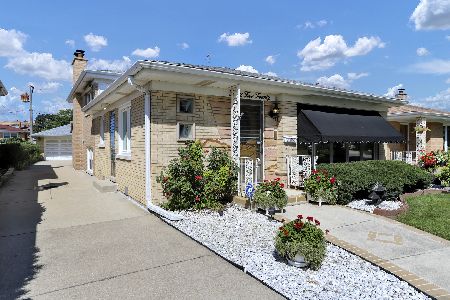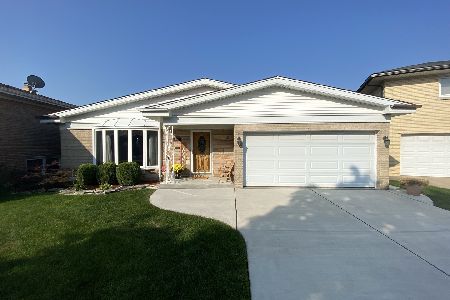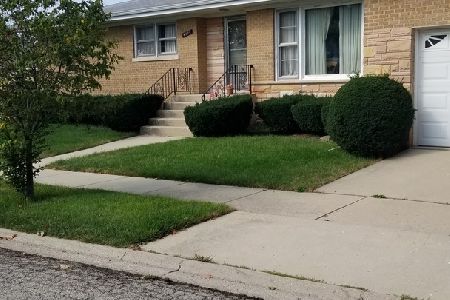4520 Plainfield Avenue, Norridge, Illinois 60706
$484,900
|
Sold
|
|
| Status: | Closed |
| Sqft: | 1,897 |
| Cost/Sqft: | $256 |
| Beds: | 3 |
| Baths: | 2 |
| Year Built: | 1961 |
| Property Taxes: | $2,127 |
| Days On Market: | 1230 |
| Lot Size: | 0,13 |
Description
Welcome to this split level home in the desirable Sunset Grove subdivision in Norridge. This brick home is located in a cul de sac with little traffic. Tuckpointed 2004. Chimney rebuilt 2016, Roof 2017. Newer windows. The yard has been lovingly cared for and offers a patio, fenced on 2 sides, shed, and sprinkler system. Plenty of storage in the brick detached 2 car garage with electric garage door opener and concrete driveway. Beautiful large eat in kitchen new SS appliances, cabinets, granite countertops and tiled back splash. The 3 bedrooms have hardwood floors and upstairs bath has tub/shower combo. The lower-level family room has wood-burning fireplace. Second bath is located in lower level and has shower and heat lamp. Laundry room includes washer/dryer. The crawl space has concrete floor. Too many upgrades to list. Come see this beauty its ready for you to move right in.
Property Specifics
| Single Family | |
| — | |
| — | |
| 1961 | |
| — | |
| — | |
| No | |
| 0.13 |
| Cook | |
| — | |
| — / Not Applicable | |
| — | |
| — | |
| — | |
| 11624414 | |
| 12142160390000 |
Nearby Schools
| NAME: | DISTRICT: | DISTANCE: | |
|---|---|---|---|
|
Grade School
John V Leigh Elementary School |
80 | — | |
|
Middle School
James Giles Elementary School |
80 | Not in DB | |
|
High School
Ridgewood Comm High School |
234 | Not in DB | |
Property History
| DATE: | EVENT: | PRICE: | SOURCE: |
|---|---|---|---|
| 30 Sep, 2021 | Sold | $320,000 | MRED MLS |
| 3 Sep, 2021 | Under contract | $345,000 | MRED MLS |
| — | Last price change | $359,000 | MRED MLS |
| 15 Aug, 2021 | Listed for sale | $359,000 | MRED MLS |
| 25 Apr, 2023 | Sold | $484,900 | MRED MLS |
| 28 Feb, 2023 | Under contract | $484,900 | MRED MLS |
| 8 Sep, 2022 | Listed for sale | $484,900 | MRED MLS |
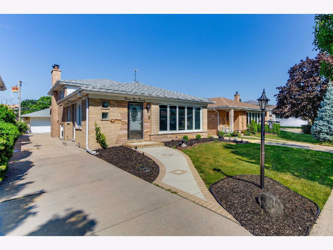
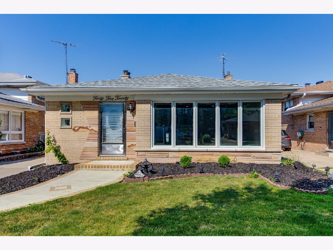
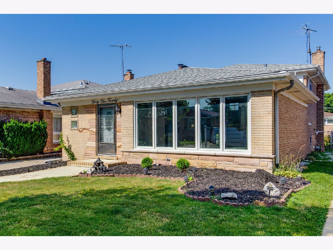
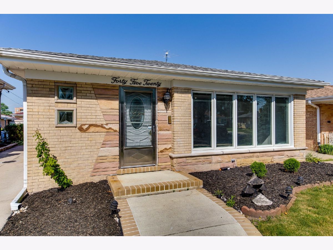
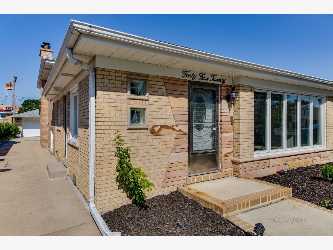
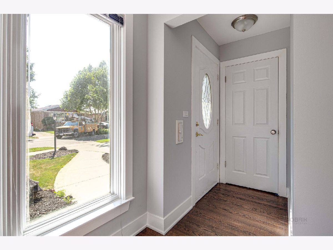
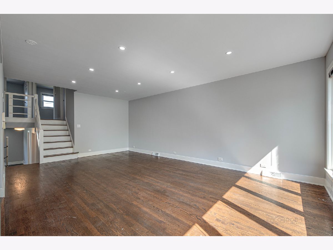
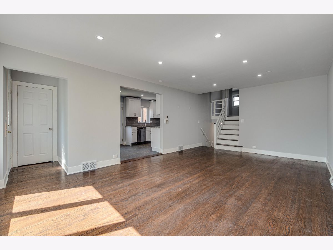
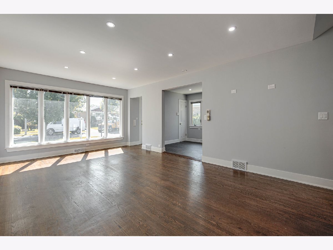
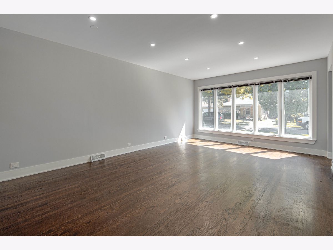
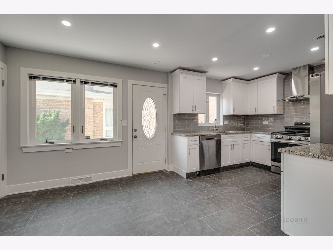
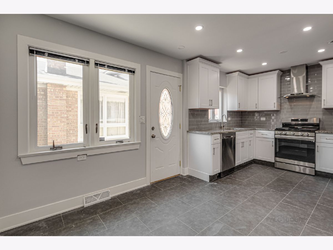
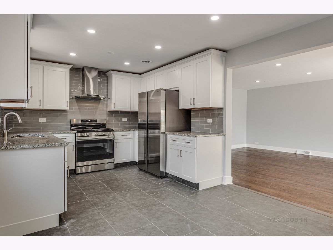
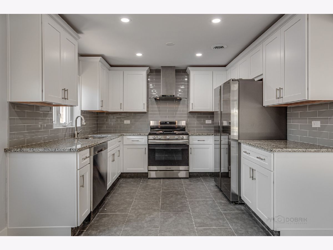
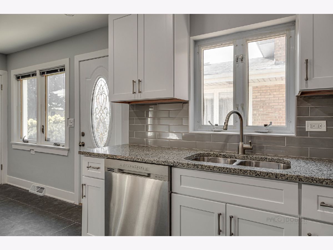
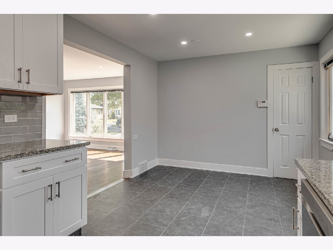
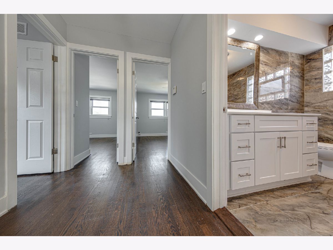
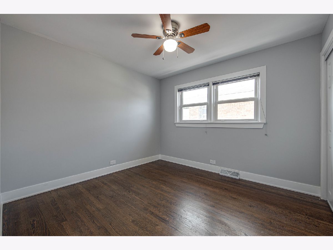
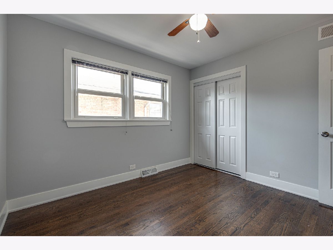
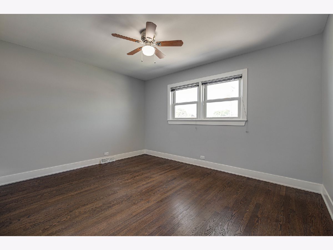
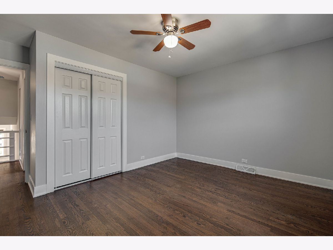
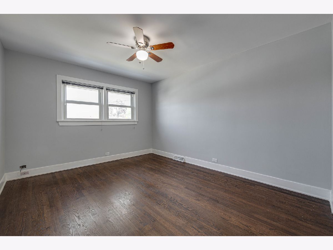
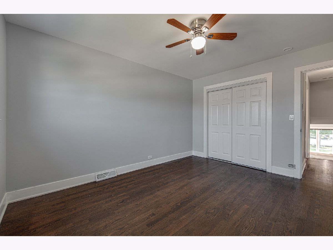
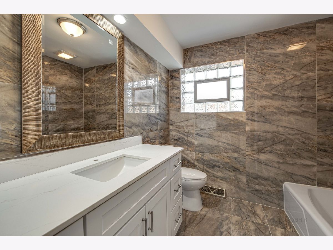
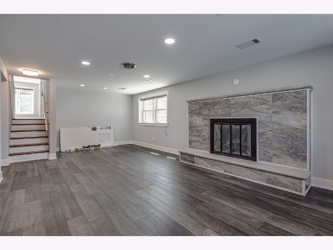
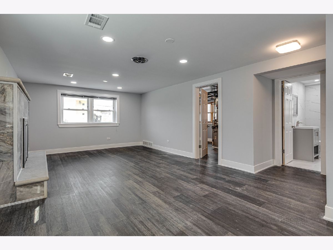
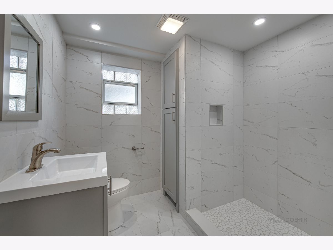
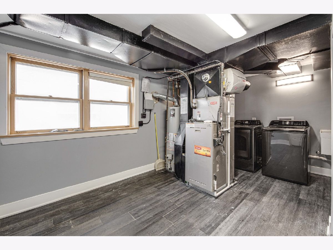
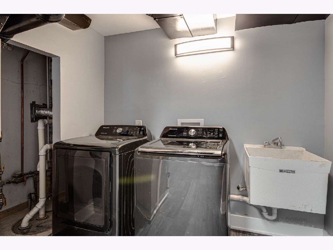
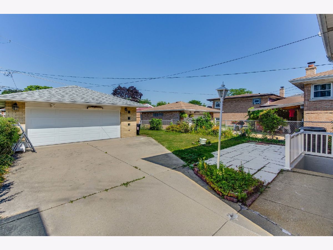
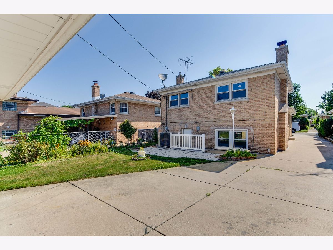
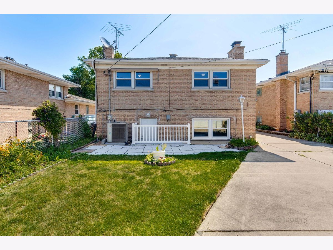
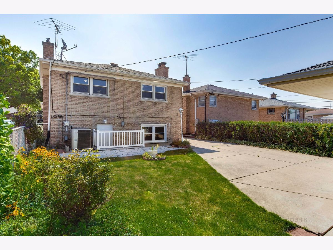
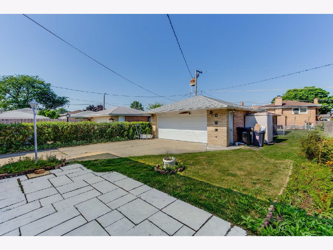
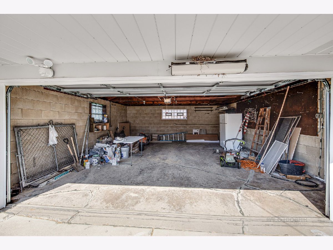
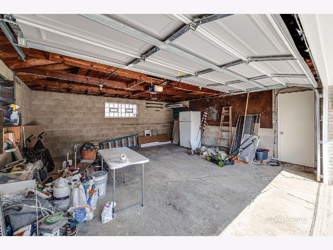
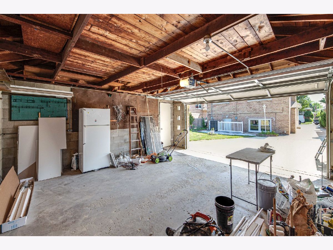
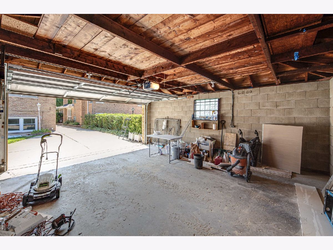
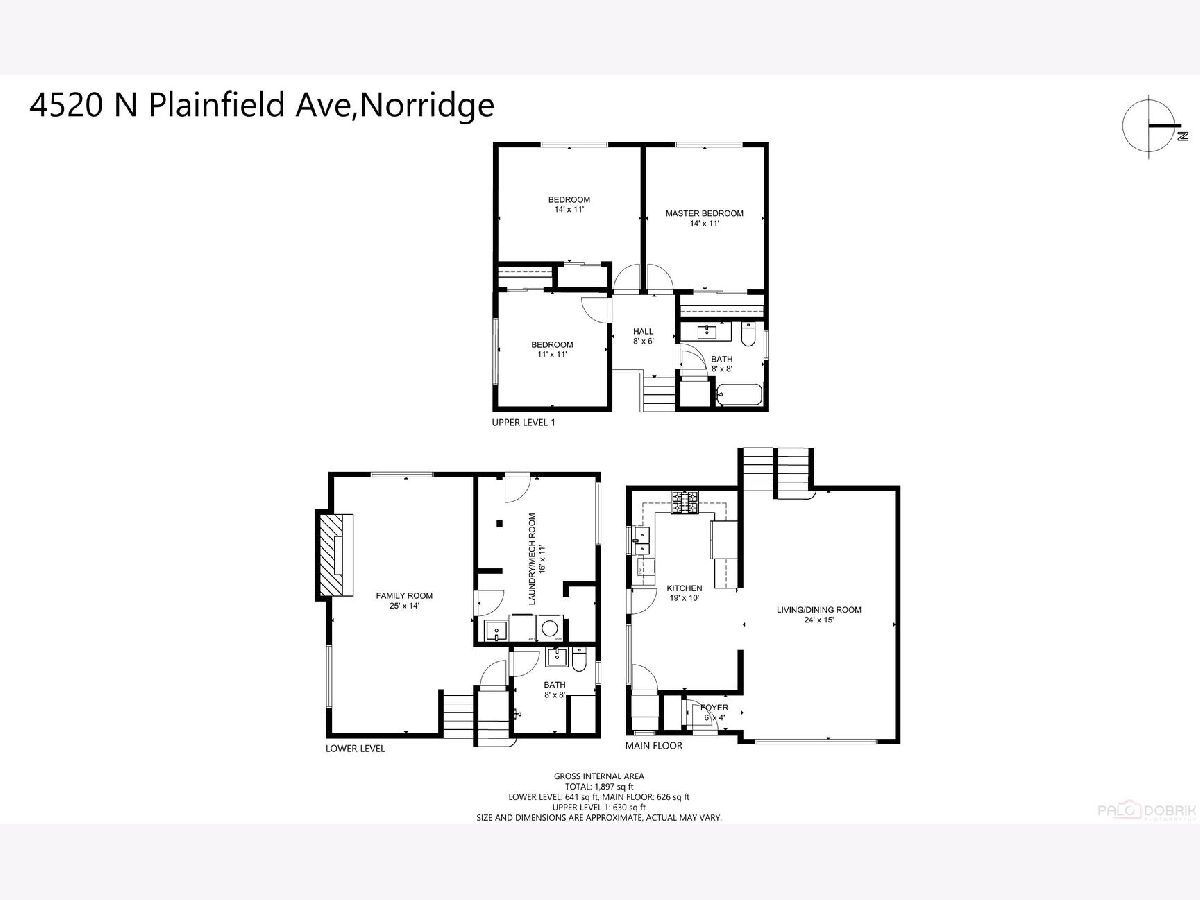
Room Specifics
Total Bedrooms: 3
Bedrooms Above Ground: 3
Bedrooms Below Ground: 0
Dimensions: —
Floor Type: —
Dimensions: —
Floor Type: —
Full Bathrooms: 2
Bathroom Amenities: —
Bathroom in Basement: 1
Rooms: —
Basement Description: Finished,Rec/Family Area
Other Specifics
| 2 | |
| — | |
| Concrete | |
| — | |
| — | |
| 40X137X40X140 | |
| — | |
| — | |
| — | |
| — | |
| Not in DB | |
| — | |
| — | |
| — | |
| — |
Tax History
| Year | Property Taxes |
|---|---|
| 2021 | $2,127 |
Contact Agent
Nearby Similar Homes
Nearby Sold Comparables
Contact Agent
Listing Provided By
Patel Realty Inc.




