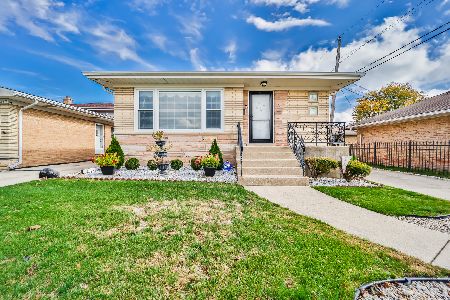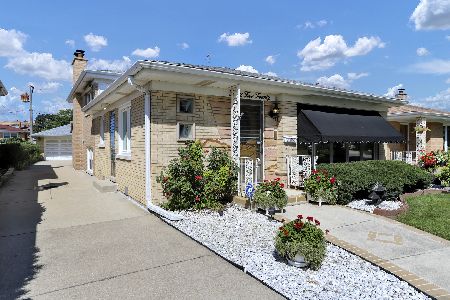8340 Sunnyside Avenue, Norridge, Illinois 60706
$443,500
|
Sold
|
|
| Status: | Closed |
| Sqft: | 2,000 |
| Cost/Sqft: | $233 |
| Beds: | 4 |
| Baths: | 2 |
| Year Built: | 1959 |
| Property Taxes: | $5,235 |
| Days On Market: | 2713 |
| Lot Size: | 0,00 |
Description
This beautiful home is completely remodeled. It is a bi-level style w/sub-basement, centrally located close to I-90/294/Blue Line/shopping/school/restaurants/Forest Preserve. Home features open concept layout, bright and inviting spaces including spacious kitchen thoughtfully designed and laid out w/center island, quartz countertops and SS appliances. Airy living/dining room offers plenty of space for family and friends. There are three bedrooms on the top level and modern bathroom w/double vanity. The lower level has heated floors throughout including 4th bedroom, bathroom, and family room w/fireplace, wet bar and access to fenced yard w/patio. There is also recreation room, office, laundry room in the basement. Home is upgraded w/hardwood floors/custom staircase/moldings/trims/baseboards/doors/hardware,closet organizers/LED lights/alarm system. It has new roofs,windows,electrical panel,copper pipes,HW tank,drain tiles,pumps,tuckpointing,and brick garage &concrete driveway.A must see!
Property Specifics
| Single Family | |
| — | |
| — | |
| 1959 | |
| Partial | |
| — | |
| No | |
| — |
| Cook | |
| — | |
| 0 / Not Applicable | |
| None | |
| Lake Michigan | |
| Public Sewer | |
| 10054807 | |
| 12142160330000 |
Nearby Schools
| NAME: | DISTRICT: | DISTANCE: | |
|---|---|---|---|
|
Grade School
John V Leigh Elementary School |
80 | — | |
|
Middle School
James Giles Elementary School |
80 | Not in DB | |
|
High School
Ridgewood Comm High School |
234 | Not in DB | |
Property History
| DATE: | EVENT: | PRICE: | SOURCE: |
|---|---|---|---|
| 28 Sep, 2016 | Sold | $278,300 | MRED MLS |
| 1 Sep, 2016 | Under contract | $278,300 | MRED MLS |
| 28 Aug, 2016 | Listed for sale | $278,300 | MRED MLS |
| 5 Oct, 2018 | Sold | $443,500 | MRED MLS |
| 21 Aug, 2018 | Under contract | $465,000 | MRED MLS |
| 17 Aug, 2018 | Listed for sale | $465,000 | MRED MLS |
Room Specifics
Total Bedrooms: 4
Bedrooms Above Ground: 4
Bedrooms Below Ground: 0
Dimensions: —
Floor Type: Hardwood
Dimensions: —
Floor Type: Hardwood
Dimensions: —
Floor Type: Hardwood
Full Bathrooms: 2
Bathroom Amenities: Double Sink
Bathroom in Basement: 0
Rooms: Office,Recreation Room,Foyer
Basement Description: Finished,Sub-Basement
Other Specifics
| 2 | |
| — | |
| Concrete,Side Drive | |
| Patio, Storms/Screens | |
| Fenced Yard | |
| 40 X 125 | |
| — | |
| None | |
| Bar-Wet, Hardwood Floors, Heated Floors | |
| Range, Microwave, Dishwasher, High End Refrigerator, Bar Fridge, Washer, Dryer, Stainless Steel Appliance(s), Range Hood | |
| Not in DB | |
| Sidewalks, Street Lights, Street Paved | |
| — | |
| — | |
| Electric |
Tax History
| Year | Property Taxes |
|---|---|
| 2016 | $5,100 |
| 2018 | $5,235 |
Contact Agent
Nearby Similar Homes
Nearby Sold Comparables
Contact Agent
Listing Provided By
Coldwell Banker Residential









