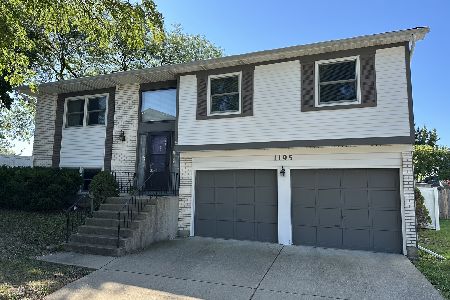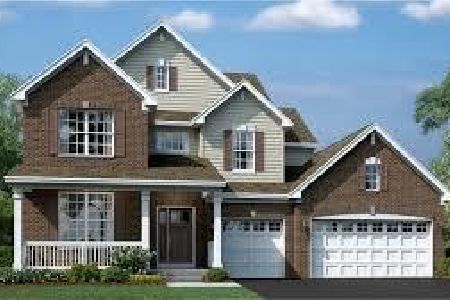4512 Thornbark Drive, Hoffman Estates, Illinois 60192
$255,000
|
Sold
|
|
| Status: | Closed |
| Sqft: | 2,116 |
| Cost/Sqft: | $135 |
| Beds: | 3 |
| Baths: | 3 |
| Year Built: | 1976 |
| Property Taxes: | $6,670 |
| Days On Market: | 2114 |
| Lot Size: | 0,19 |
Description
Location, schools, floorplan all in the highly desired Stony Ridge neighborhood in North Hoffman! This spacious home offers a fabulous opportunity close to parks, shopping, Metra train and the trifecta of schools: Whiteley, Plum Grove, and Fremd High School! Open floor plan with large living and dining room and great kitchen overlooking the lush fenced in yard and patio. Master Suite with private bath plus two other bedrooms and full bath up. Walk out lower level offers spacious family room with warm brick fireplace, lots of light, a full bath, and laundry room. There's a huge crawl space for storage and an oversized two car garage. Bring your own decorating ideas, this home is sparkling clean, and move-in ready. Siding, gutters, and windows replaced in last 8 years, Furnace replaced 4 years ago.
Property Specifics
| Single Family | |
| — | |
| — | |
| 1976 | |
| Walkout | |
| — | |
| No | |
| 0.19 |
| Cook | |
| Stony Ridge | |
| — / Not Applicable | |
| None | |
| Public | |
| Public Sewer | |
| 10635943 | |
| 02192260090000 |
Nearby Schools
| NAME: | DISTRICT: | DISTANCE: | |
|---|---|---|---|
|
Grade School
Frank C Whiteley Elementary Scho |
15 | — | |
|
Middle School
Plum Grove Junior High School |
15 | Not in DB | |
|
High School
Wm Fremd High School |
211 | Not in DB | |
Property History
| DATE: | EVENT: | PRICE: | SOURCE: |
|---|---|---|---|
| 11 Mar, 2020 | Sold | $255,000 | MRED MLS |
| 25 Feb, 2020 | Under contract | $285,000 | MRED MLS |
| — | Last price change | $295,000 | MRED MLS |
| 12 Feb, 2020 | Listed for sale | $295,000 | MRED MLS |
| 5 Aug, 2020 | Sold | $380,000 | MRED MLS |
| 4 Jun, 2020 | Under contract | $374,900 | MRED MLS |
| 29 May, 2020 | Listed for sale | $374,900 | MRED MLS |
Room Specifics
Total Bedrooms: 3
Bedrooms Above Ground: 3
Bedrooms Below Ground: 0
Dimensions: —
Floor Type: Hardwood
Dimensions: —
Floor Type: Hardwood
Full Bathrooms: 3
Bathroom Amenities: Separate Shower
Bathroom in Basement: 0
Rooms: No additional rooms
Basement Description: Crawl
Other Specifics
| 2 | |
| — | |
| Asphalt | |
| Patio, Porch | |
| Fenced Yard | |
| 28X85X113X28X112 | |
| — | |
| Full | |
| Hardwood Floors, Wood Laminate Floors | |
| Range, Microwave, Dishwasher, Refrigerator, Freezer | |
| Not in DB | |
| Sidewalks, Street Paved | |
| — | |
| — | |
| Wood Burning |
Tax History
| Year | Property Taxes |
|---|---|
| 2020 | $6,670 |
Contact Agent
Nearby Similar Homes
Nearby Sold Comparables
Contact Agent
Listing Provided By
Jameson Sotheby's International Realty








