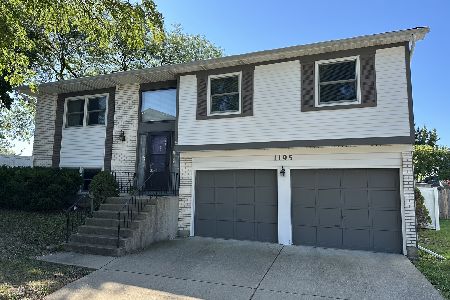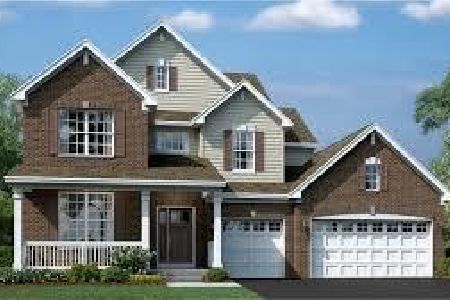4512 Thornbark Drive, Hoffman Estates, Illinois 60192
$380,000
|
Sold
|
|
| Status: | Closed |
| Sqft: | 2,116 |
| Cost/Sqft: | $177 |
| Beds: | 3 |
| Baths: | 3 |
| Year Built: | 1976 |
| Property Taxes: | $6,670 |
| Days On Market: | 2007 |
| Lot Size: | 0,19 |
Description
Completely remodeled Split-Level in the highly sought-after Stony Ridge subdivision. Open floor plan through out. Large living room, lovely white shaker cabinets, 7-foot center island, elegant white quarts and all new stainless-steel appliances. Oversized deck of the kitchen for the perfect indoor-outdoor entertainment space. Upstairs you will find 3 bedrooms including a large master with a gorgeous master bath. There are also two well-sized bedrooms and a double sink full bath for all your guests. Downstairs, you will find the grand brick fireplace that truly makes this space special. The lower level also features a full bath and a walkout- patio. The home also has an oversized 2 car garage, a brand-new driveway as well as all new trims and recessed lighting throughout. Easy access to shopping centers, I-90, restaurants and short walk to park and forest preserves. All this with access to Award-Winning schools including the highly sought after FREDMD High School! Don't wait to call this home!
Property Specifics
| Single Family | |
| — | |
| Tri-Level | |
| 1976 | |
| Walkout | |
| — | |
| No | |
| 0.19 |
| Cook | |
| Stony Ridge | |
| — / Not Applicable | |
| None | |
| Public | |
| Public Sewer | |
| 10729288 | |
| 02192260090000 |
Nearby Schools
| NAME: | DISTRICT: | DISTANCE: | |
|---|---|---|---|
|
Grade School
Frank C Whiteley Elementary Scho |
15 | — | |
|
Middle School
Plum Grove Junior High School |
15 | Not in DB | |
|
High School
Wm Fremd High School |
211 | Not in DB | |
Property History
| DATE: | EVENT: | PRICE: | SOURCE: |
|---|---|---|---|
| 11 Mar, 2020 | Sold | $255,000 | MRED MLS |
| 25 Feb, 2020 | Under contract | $285,000 | MRED MLS |
| — | Last price change | $295,000 | MRED MLS |
| 12 Feb, 2020 | Listed for sale | $295,000 | MRED MLS |
| 5 Aug, 2020 | Sold | $380,000 | MRED MLS |
| 4 Jun, 2020 | Under contract | $374,900 | MRED MLS |
| 29 May, 2020 | Listed for sale | $374,900 | MRED MLS |
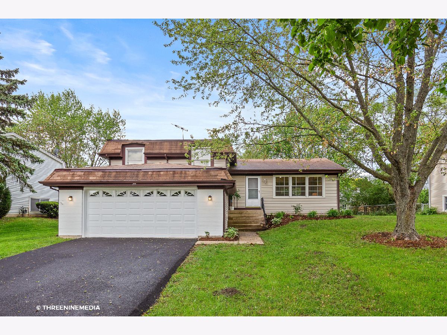
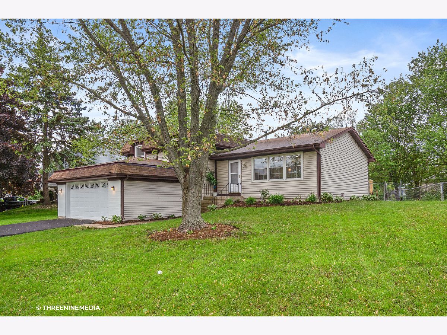
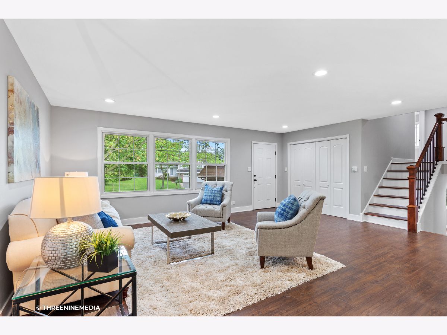
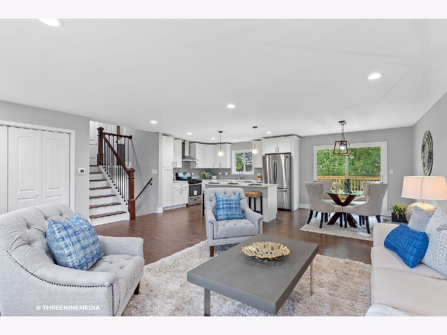
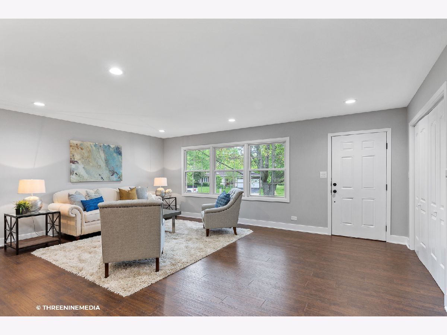
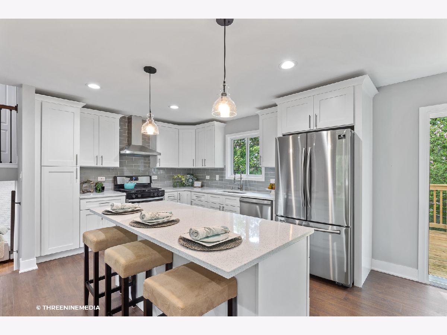
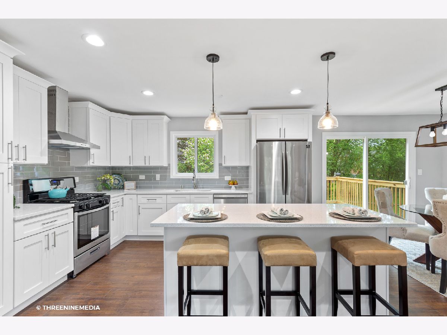
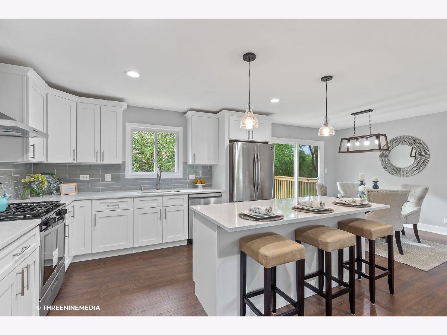
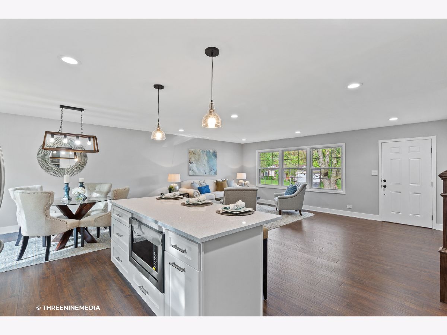
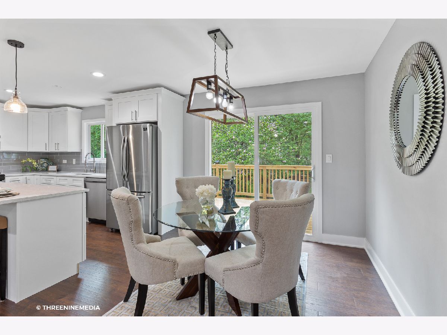
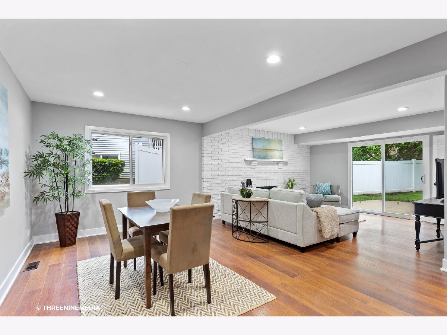
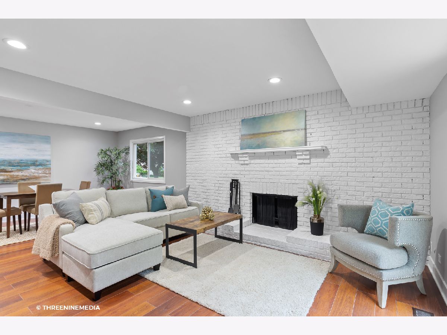
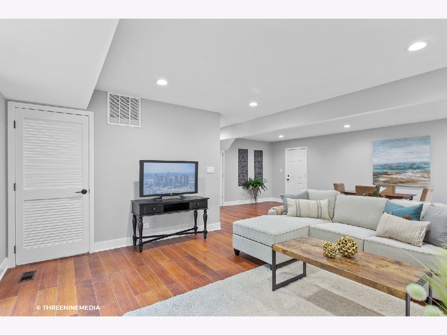
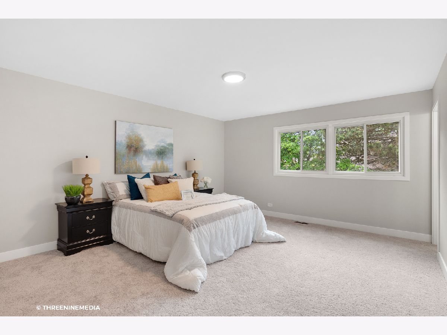
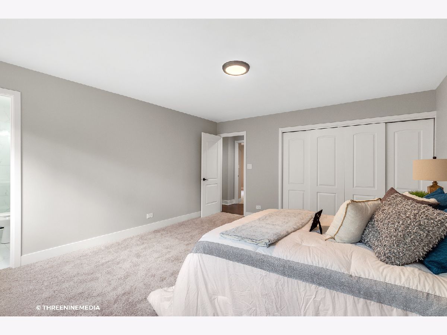

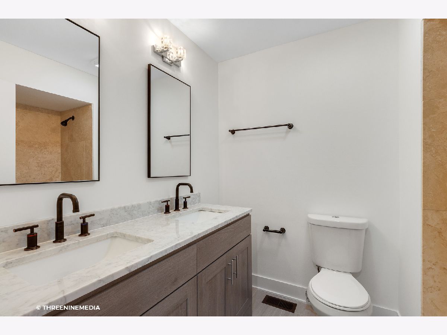
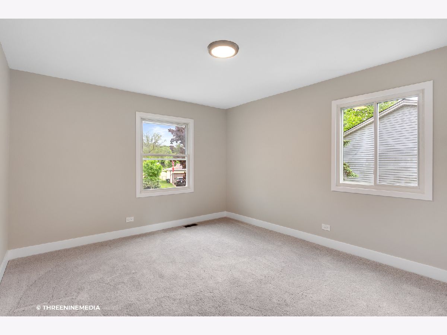
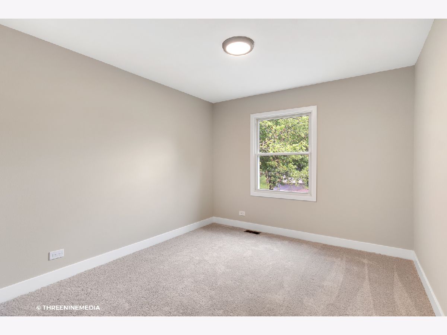
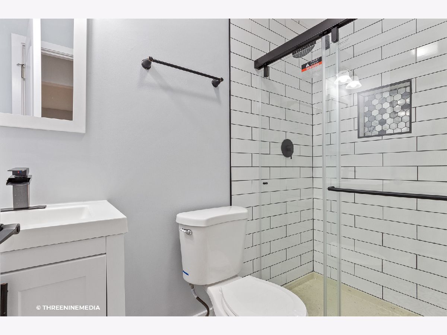
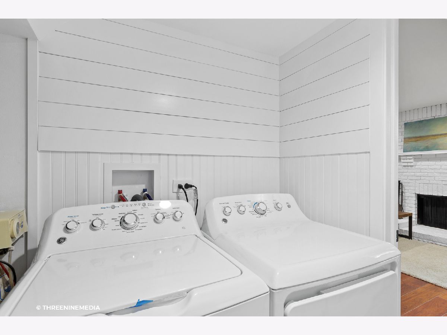
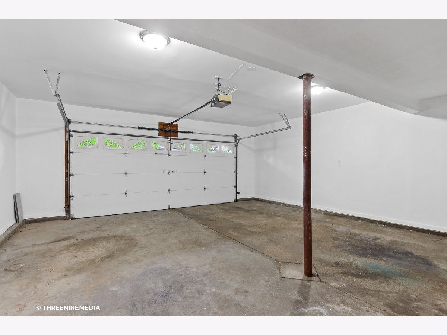
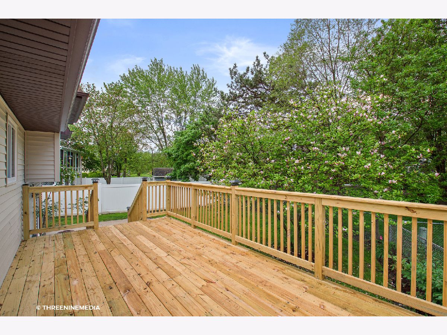
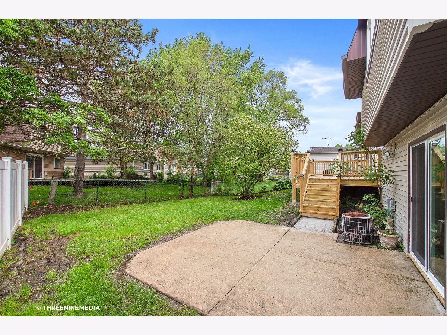
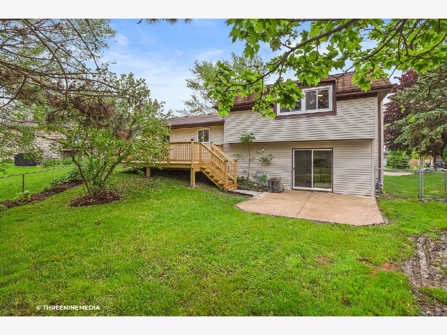
Room Specifics
Total Bedrooms: 3
Bedrooms Above Ground: 3
Bedrooms Below Ground: 0
Dimensions: —
Floor Type: Carpet
Dimensions: —
Floor Type: Carpet
Full Bathrooms: 3
Bathroom Amenities: —
Bathroom in Basement: 1
Rooms: No additional rooms
Basement Description: Crawl,Sub-Basement
Other Specifics
| 2 | |
| Concrete Perimeter | |
| — | |
| Deck, Patio | |
| Fenced Yard | |
| 28X85X113X28X112 | |
| — | |
| Full | |
| — | |
| Range, Microwave, Dishwasher, Refrigerator, Washer, Dryer, Stainless Steel Appliance(s) | |
| Not in DB | |
| Sidewalks, Street Paved | |
| — | |
| — | |
| Wood Burning |
Tax History
| Year | Property Taxes |
|---|---|
| 2020 | $6,670 |
Contact Agent
Nearby Similar Homes
Nearby Sold Comparables
Contact Agent
Listing Provided By
4 Sale Realty Advantage

