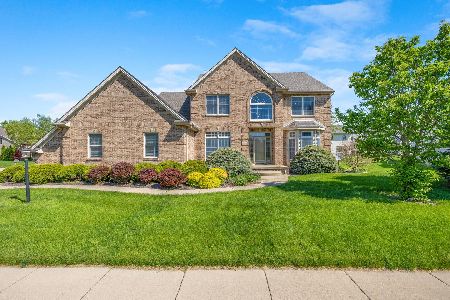4513 Crossgate Dr, Champaign, Illinois 61822
$320,000
|
Sold
|
|
| Status: | Closed |
| Sqft: | 2,873 |
| Cost/Sqft: | $117 |
| Beds: | 4 |
| Baths: | 3 |
| Year Built: | 2001 |
| Property Taxes: | $7,721 |
| Days On Market: | 4426 |
| Lot Size: | 0,00 |
Description
Gorgeous corner home built by Scott Nelson in a popular neighborhood. This home will take your breath away as you walk in the door. The open floor plan is spectacular with its arched doorways and spacious rooms. Swanstone countertops are highlighted by custom maple cabnets, and the center island features granite. The basement has a dry bar, and is roughed in for a bath. The list of amazing features goes on and on.
Property Specifics
| Single Family | |
| — | |
| Traditional | |
| 2001 | |
| Walkout,Partial | |
| — | |
| No | |
| — |
| Champaign | |
| Iron Wood | |
| 125 / Annual | |
| — | |
| Public | |
| Public Sewer | |
| 09437752 | |
| 032020404010 |
Nearby Schools
| NAME: | DISTRICT: | DISTANCE: | |
|---|---|---|---|
|
Grade School
Soc |
— | ||
|
Middle School
Call Unt 4 351-3701 |
Not in DB | ||
|
High School
Centennial High School |
Not in DB | ||
Property History
| DATE: | EVENT: | PRICE: | SOURCE: |
|---|---|---|---|
| 31 Jul, 2014 | Sold | $320,000 | MRED MLS |
| 24 Jun, 2014 | Under contract | $336,900 | MRED MLS |
| — | Last price change | $342,950 | MRED MLS |
| 17 Jan, 2014 | Listed for sale | $342,950 | MRED MLS |
| 29 Sep, 2015 | Sold | $318,000 | MRED MLS |
| 11 Aug, 2015 | Under contract | $329,900 | MRED MLS |
| — | Last price change | $334,900 | MRED MLS |
| 17 Apr, 2015 | Listed for sale | $349,900 | MRED MLS |
Room Specifics
Total Bedrooms: 4
Bedrooms Above Ground: 4
Bedrooms Below Ground: 0
Dimensions: —
Floor Type: Carpet
Dimensions: —
Floor Type: Carpet
Dimensions: —
Floor Type: Carpet
Full Bathrooms: 3
Bathroom Amenities: Whirlpool
Bathroom in Basement: —
Rooms: Walk In Closet
Basement Description: Finished
Other Specifics
| 3 | |
| — | |
| — | |
| Patio | |
| — | |
| 100X125X99X125 | |
| — | |
| Full | |
| First Floor Bedroom, Vaulted/Cathedral Ceilings, Bar-Dry | |
| Cooktop, Dishwasher, Disposal, Microwave, Built-In Oven, Refrigerator | |
| Not in DB | |
| Sidewalks | |
| — | |
| — | |
| Gas Starter |
Tax History
| Year | Property Taxes |
|---|---|
| 2014 | $7,721 |
| 2015 | $8,229 |
Contact Agent
Nearby Similar Homes
Nearby Sold Comparables
Contact Agent
Listing Provided By
RE/MAX REALTY ASSOCIATES-CHA











