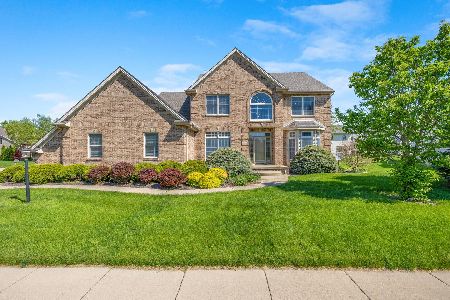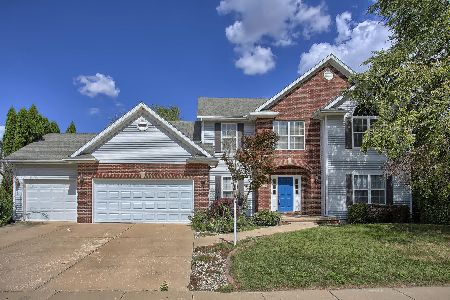4512 Doverbrook, Champaign, Illinois 61822
$321,000
|
Sold
|
|
| Status: | Closed |
| Sqft: | 2,952 |
| Cost/Sqft: | $115 |
| Beds: | 4 |
| Baths: | 4 |
| Year Built: | 2001 |
| Property Taxes: | $7,500 |
| Days On Market: | 5063 |
| Lot Size: | 0,00 |
Description
Stunning Armstrong Constructed Ironwood home on spacious corner lot. LOTS of natural sunlight pours through & lights up this home, professionally landscaped exterior w lighting. Maintenance free deck off back sunroom/den & kitchen. TONS of cabinetry in kitchen, plus butlers pantry & addl cabinetry & sink in laundry rm. HUGE great room in basement, plus office space, full bath and 5th bedrm. 2 story foyer entry, beautiful oak flrs, formal dining room w trey ceiling & French doors leading you from living rm to family rm. Open flr plan, well designed & added amenities such as: underground sprinkler system, Cat 5 networking, hydro sump back up, radon mitigation system, 10 ft ceilings in basement, cellulose insulation & Anderson windows.
Property Specifics
| Single Family | |
| — | |
| — | |
| 2001 | |
| Walkout,Partial | |
| — | |
| No | |
| — |
| Champaign | |
| Ironwood | |
| 150 / Annual | |
| — | |
| Public | |
| Public Sewer | |
| 09450855 | |
| 032020424009 |
Nearby Schools
| NAME: | DISTRICT: | DISTANCE: | |
|---|---|---|---|
|
Grade School
Soc |
— | ||
|
Middle School
Call Unt 4 351-3701 |
Not in DB | ||
Property History
| DATE: | EVENT: | PRICE: | SOURCE: |
|---|---|---|---|
| 18 Jun, 2012 | Sold | $321,000 | MRED MLS |
| 11 Apr, 2012 | Under contract | $340,000 | MRED MLS |
| 9 Mar, 2012 | Listed for sale | $0 | MRED MLS |
| 20 Sep, 2017 | Under contract | $0 | MRED MLS |
| 31 Jul, 2017 | Listed for sale | $0 | MRED MLS |
| 7 Feb, 2018 | Under contract | $0 | MRED MLS |
| 16 Jan, 2018 | Listed for sale | $0 | MRED MLS |
| 18 Jun, 2021 | Sold | $375,000 | MRED MLS |
| 14 May, 2021 | Under contract | $375,000 | MRED MLS |
| 5 May, 2021 | Listed for sale | $375,000 | MRED MLS |
Room Specifics
Total Bedrooms: 5
Bedrooms Above Ground: 4
Bedrooms Below Ground: 1
Dimensions: —
Floor Type: Carpet
Dimensions: —
Floor Type: Carpet
Dimensions: —
Floor Type: Carpet
Dimensions: —
Floor Type: —
Full Bathrooms: 4
Bathroom Amenities: Whirlpool
Bathroom in Basement: —
Rooms: Bedroom 5,Walk In Closet
Basement Description: Finished
Other Specifics
| 3 | |
| — | |
| — | |
| Deck | |
| — | |
| 110 X 112 | |
| — | |
| Full | |
| Vaulted/Cathedral Ceilings | |
| Cooktop, Dishwasher, Disposal, Microwave, Built-In Oven, Refrigerator | |
| Not in DB | |
| Sidewalks | |
| — | |
| — | |
| — |
Tax History
| Year | Property Taxes |
|---|---|
| 2012 | $7,500 |
| 2021 | $10,111 |
Contact Agent
Nearby Similar Homes
Nearby Sold Comparables
Contact Agent
Listing Provided By
RE/MAX REALTY ASSOCIATES-CHA











