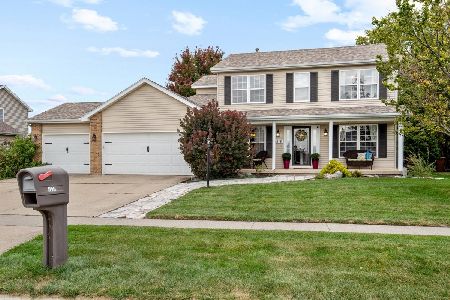4514 Copper Ridge, Champaign, Illinois 61822
$253,000
|
Sold
|
|
| Status: | Closed |
| Sqft: | 2,220 |
| Cost/Sqft: | $117 |
| Beds: | 4 |
| Baths: | 3 |
| Year Built: | 1998 |
| Property Taxes: | $5,661 |
| Days On Market: | 4461 |
| Lot Size: | 0,00 |
Description
You will not want to miss the inside of this home. The view from the kitchen overlooks a deck, lake, stream, and a large common area. Inside, the kitchen has new granite, hardwood flooring, stainless package, and an eating bar for those quick meals. The master suite has a cathedral ceiling, and wonderful bath complete with a corner whirlpool. All upstairs bedrooms feature walk-in closets. Everyone will love the finished basement which is wired for a theater system and has two large storage areas, perfect for all that extra stuff. There is a first floor bedroom with adjacent full bath perfect for guests/office. Plenty of great upgrades, roof 2 years old, new garage carriage doors, lots of rooms recently painted. This location may be perfect for you so call soon.
Property Specifics
| Single Family | |
| — | |
| — | |
| 1998 | |
| Full | |
| — | |
| Yes | |
| — |
| Champaign | |
| Copper Ridge | |
| 125 / Annual | |
| — | |
| Public | |
| Public Sewer | |
| 09437675 | |
| 032020476026 |
Nearby Schools
| NAME: | DISTRICT: | DISTANCE: | |
|---|---|---|---|
|
Grade School
Soc |
— | ||
|
Middle School
Call Unt 4 351-3701 |
Not in DB | ||
|
High School
Centennial High School |
Not in DB | ||
Property History
| DATE: | EVENT: | PRICE: | SOURCE: |
|---|---|---|---|
| 14 Feb, 2014 | Sold | $253,000 | MRED MLS |
| 10 Jan, 2014 | Under contract | $258,900 | MRED MLS |
| 18 Nov, 2013 | Listed for sale | $258,900 | MRED MLS |
| 15 Mar, 2019 | Sold | $263,000 | MRED MLS |
| 16 Jan, 2019 | Under contract | $269,900 | MRED MLS |
| 12 Oct, 2018 | Listed for sale | $269,900 | MRED MLS |
Room Specifics
Total Bedrooms: 4
Bedrooms Above Ground: 4
Bedrooms Below Ground: 0
Dimensions: —
Floor Type: Carpet
Dimensions: —
Floor Type: Carpet
Dimensions: —
Floor Type: Carpet
Full Bathrooms: 3
Bathroom Amenities: Whirlpool
Bathroom in Basement: —
Rooms: Walk In Closet
Basement Description: Finished
Other Specifics
| 3 | |
| — | |
| — | |
| Deck, Porch | |
| — | |
| 80 X 111 | |
| — | |
| Full | |
| First Floor Bedroom, Vaulted/Cathedral Ceilings | |
| Dishwasher, Disposal, Microwave, Range, Refrigerator | |
| Not in DB | |
| Sidewalks | |
| — | |
| — | |
| Gas Starter, Wood Burning |
Tax History
| Year | Property Taxes |
|---|---|
| 2014 | $5,661 |
| 2019 | $7,038 |
Contact Agent
Nearby Similar Homes
Nearby Sold Comparables
Contact Agent
Listing Provided By
KELLER WILLIAMS-TREC









