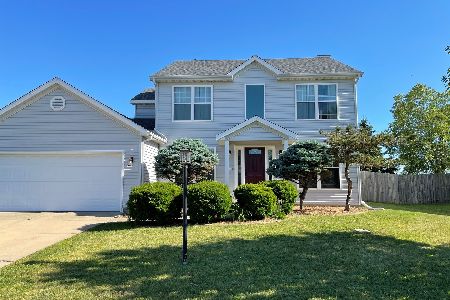4518 Copper Ridge Road, Champaign, Illinois 61822
$258,500
|
Sold
|
|
| Status: | Closed |
| Sqft: | 2,268 |
| Cost/Sqft: | $116 |
| Beds: | 4 |
| Baths: | 3 |
| Year Built: | 1998 |
| Property Taxes: | $6,705 |
| Days On Market: | 1948 |
| Lot Size: | 0,00 |
Description
Nothing to do but move into this beautiful home situated on the water in Copper Ridge Subdivision! A flagstone walkway leads to the charming front porch and then inside where you will find an inviting floorplan. The formal living room and dining room will make entertaining a breeze. Bright and open eat-in kitchen boasting stainless steel appliances and is open to the spacious family room with a fireplace and access the sunroom overlooking the backyard and pond. Four bedrooms on the upper level including the master suite with full ensuite bath and walk-in closet. Relax on the dock situated on the neighborhood pond. Don't miss this one, call today to schedule your private showing
Property Specifics
| Single Family | |
| — | |
| — | |
| 1998 | |
| None | |
| — | |
| Yes | |
| — |
| Champaign | |
| Copper Ridge | |
| 150 / Annual | |
| Other | |
| Public | |
| Public Sewer | |
| 10888576 | |
| 032020476028 |
Nearby Schools
| NAME: | DISTRICT: | DISTANCE: | |
|---|---|---|---|
|
Grade School
Unit 4 Of Choice |
4 | — | |
|
Middle School
Champaign/middle Call Unit 4 351 |
4 | Not in DB | |
|
High School
Centennial High School |
4 | Not in DB | |
Property History
| DATE: | EVENT: | PRICE: | SOURCE: |
|---|---|---|---|
| 25 Jul, 2007 | Sold | $209,500 | MRED MLS |
| 28 Jun, 2007 | Under contract | $214,900 | MRED MLS |
| 15 May, 2007 | Listed for sale | $0 | MRED MLS |
| 1 Aug, 2011 | Sold | $194,000 | MRED MLS |
| 24 Jun, 2011 | Under contract | $204,900 | MRED MLS |
| — | Last price change | $214,900 | MRED MLS |
| 11 Jan, 2011 | Listed for sale | $0 | MRED MLS |
| 7 Jan, 2021 | Sold | $258,500 | MRED MLS |
| 24 Oct, 2020 | Under contract | $262,500 | MRED MLS |
| 5 Oct, 2020 | Listed for sale | $262,500 | MRED MLS |
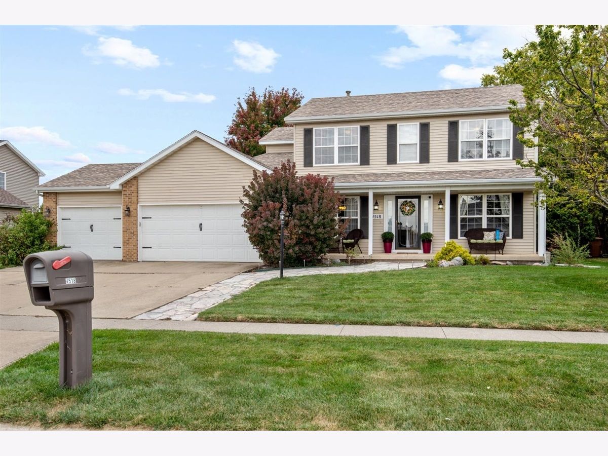
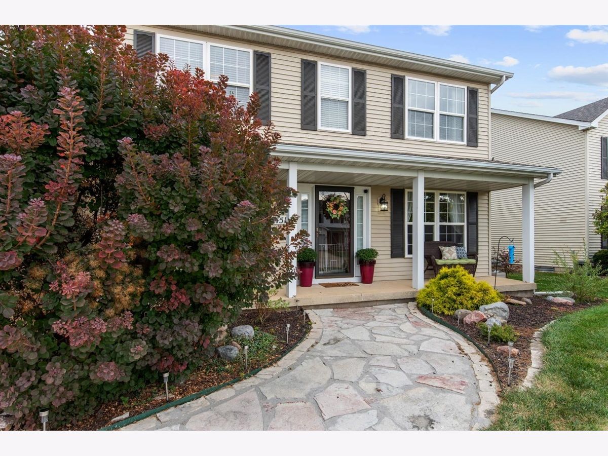

















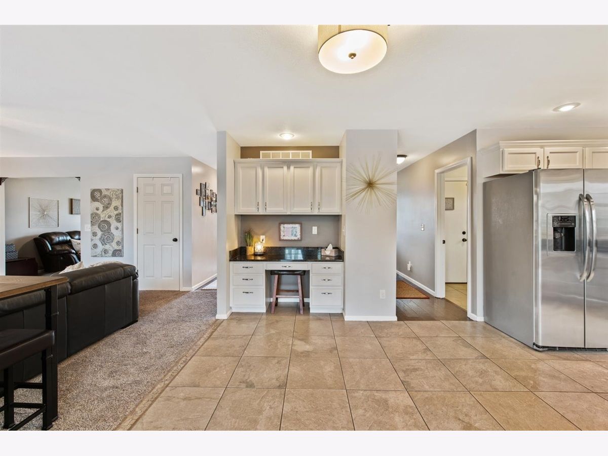




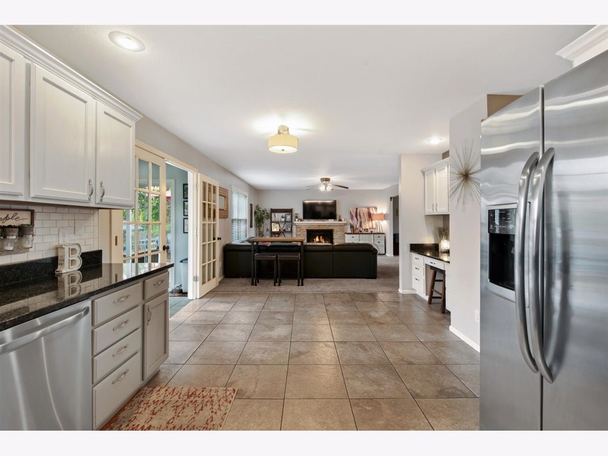






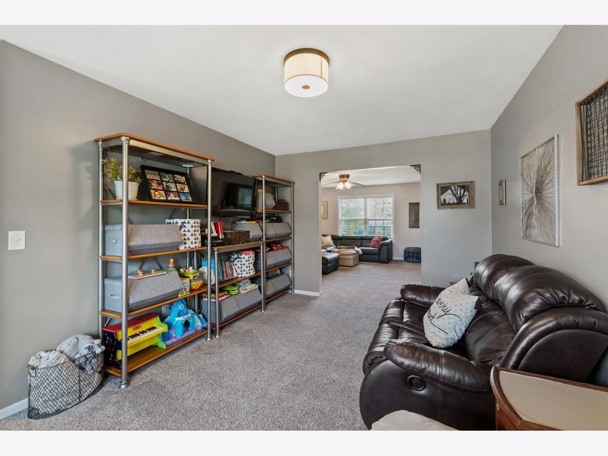

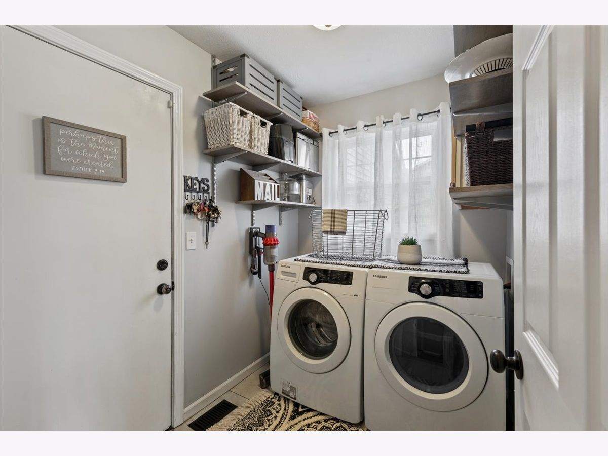

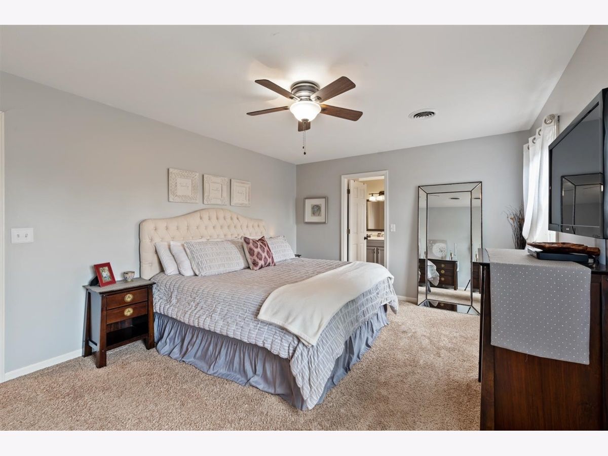

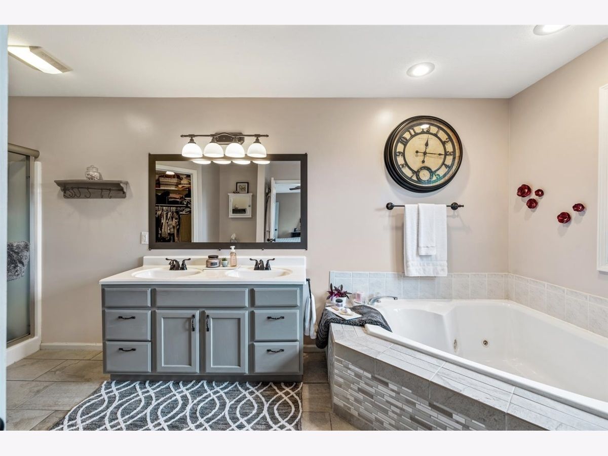
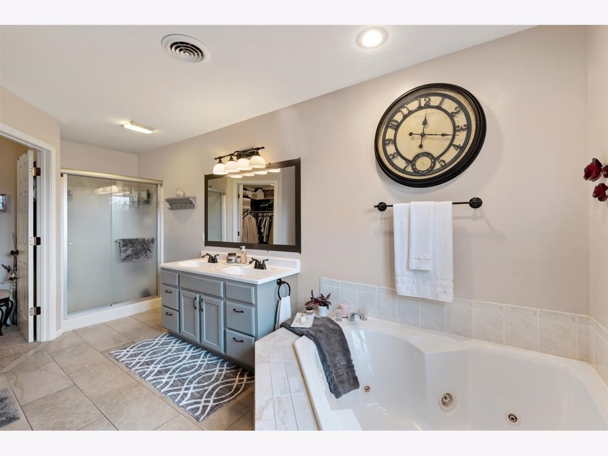
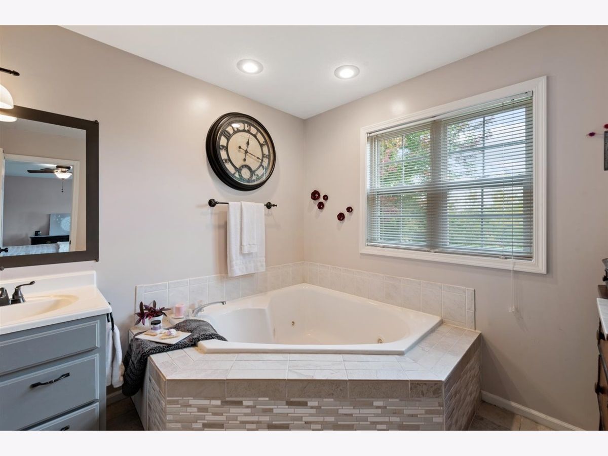




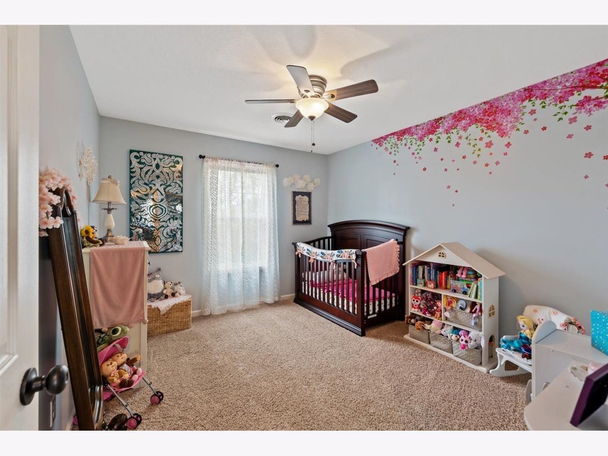

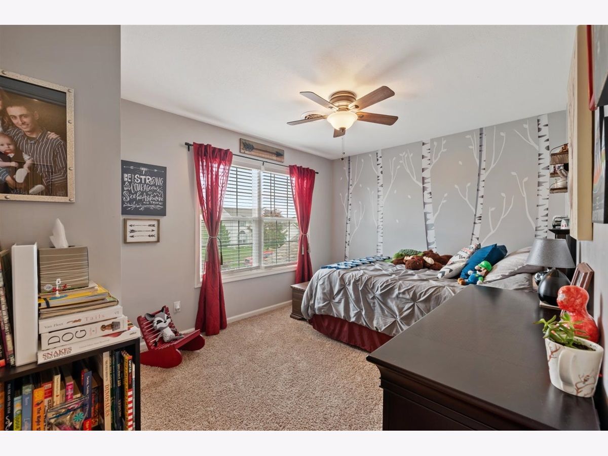



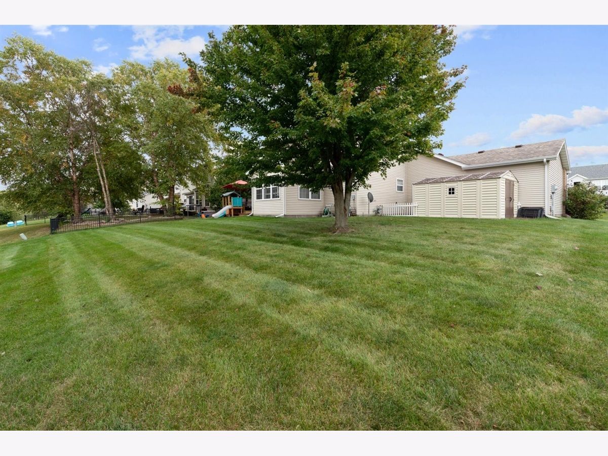


Room Specifics
Total Bedrooms: 4
Bedrooms Above Ground: 4
Bedrooms Below Ground: 0
Dimensions: —
Floor Type: Carpet
Dimensions: —
Floor Type: Carpet
Dimensions: —
Floor Type: Carpet
Full Bathrooms: 3
Bathroom Amenities: —
Bathroom in Basement: 0
Rooms: Heated Sun Room
Basement Description: Crawl
Other Specifics
| 3 | |
| — | |
| — | |
| Deck, Porch | |
| Lake Front,Water View | |
| 80X113 | |
| — | |
| Full | |
| — | |
| Range, Microwave, Dishwasher, Refrigerator, Disposal | |
| Not in DB | |
| Lake, Sidewalks, Street Paved | |
| — | |
| — | |
| — |
Tax History
| Year | Property Taxes |
|---|---|
| 2007 | $4,774 |
| 2011 | $5,111 |
| 2021 | $6,705 |
Contact Agent
Nearby Similar Homes
Nearby Sold Comparables
Contact Agent
Listing Provided By
RE/MAX REALTY ASSOCIATES-MAHO








