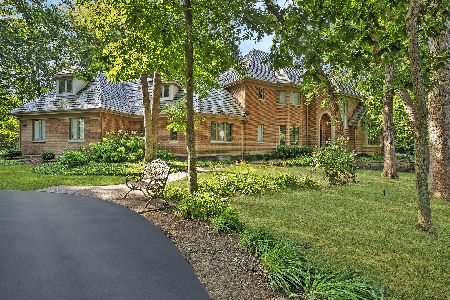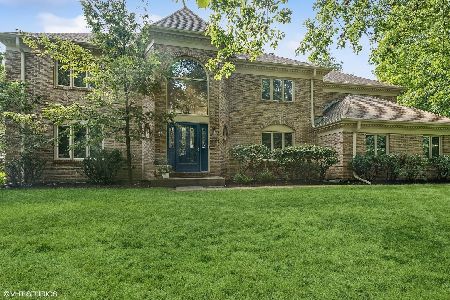4515 Red Oak Lane, Long Grove, Illinois 60047
$800,000
|
Sold
|
|
| Status: | Closed |
| Sqft: | 4,972 |
| Cost/Sqft: | $171 |
| Beds: | 4 |
| Baths: | 3 |
| Year Built: | 1987 |
| Property Taxes: | $20,702 |
| Days On Market: | 4249 |
| Lot Size: | 3,02 |
Description
REMODELED & UPDATED 2009-12. OPEN FLR PLAN W/BAMBOO, PORCELAIN & TRAVERTINE FLRS, GRANITE COUNTERS & PELLA WINDOWS. ISLAND KITCHEN W/BIRDSEYE MAPLE CABINETS,SS APPLCS. MSTR SUITE & SPA BATH. LL WALK-OUT W/MEDIA RM, WET BAR, 4 SEASON RM, TREX MUTLI-LEVEL DECK, STONE TERRACE W/FIRE PIT. 3+ CAR GARAGE W/EPOXY FLOOR & MUCH MORE. LIST IN ADDITIONAL INFO!
Property Specifics
| Single Family | |
| — | |
| Contemporary | |
| 1987 | |
| Walkout | |
| — | |
| No | |
| 3.02 |
| Lake | |
| — | |
| 500 / Annual | |
| Snow Removal,Other | |
| Private Well | |
| Septic-Private | |
| 08594581 | |
| 14134010170000 |
Nearby Schools
| NAME: | DISTRICT: | DISTANCE: | |
|---|---|---|---|
|
Grade School
Country Meadows Elementary Schoo |
96 | — | |
|
Middle School
Woodlawn Middle School |
96 | Not in DB | |
|
High School
Adlai E Stevenson High School |
125 | Not in DB | |
Property History
| DATE: | EVENT: | PRICE: | SOURCE: |
|---|---|---|---|
| 24 Jun, 2014 | Sold | $800,000 | MRED MLS |
| 17 May, 2014 | Under contract | $849,900 | MRED MLS |
| 24 Apr, 2014 | Listed for sale | $849,900 | MRED MLS |
| 27 Apr, 2018 | Sold | $688,000 | MRED MLS |
| 14 Mar, 2018 | Under contract | $699,900 | MRED MLS |
| 8 Mar, 2018 | Listed for sale | $699,900 | MRED MLS |
Room Specifics
Total Bedrooms: 4
Bedrooms Above Ground: 4
Bedrooms Below Ground: 0
Dimensions: —
Floor Type: Other
Dimensions: —
Floor Type: Other
Dimensions: —
Floor Type: Other
Full Bathrooms: 3
Bathroom Amenities: Whirlpool,Separate Shower,Double Sink,Full Body Spray Shower,Double Shower
Bathroom in Basement: 1
Rooms: Balcony/Porch/Lanai,Dark Room,Deck,Exercise Room,Foyer,Recreation Room,Heated Sun Room,Terrace,Workshop
Basement Description: Finished,Exterior Access
Other Specifics
| 3.1 | |
| Concrete Perimeter | |
| Asphalt | |
| — | |
| Landscaped,Wooded | |
| 273X349X373X527 | |
| Unfinished | |
| Full | |
| Vaulted/Cathedral Ceilings, Skylight(s), Bar-Wet, Hardwood Floors, Heated Floors, First Floor Laundry | |
| Double Oven, Range, Microwave, Dishwasher, High End Refrigerator, Washer, Dryer, Disposal, Stainless Steel Appliance(s), Wine Refrigerator | |
| Not in DB | |
| Street Paved | |
| — | |
| — | |
| Double Sided, Wood Burning, Gas Log, Gas Starter |
Tax History
| Year | Property Taxes |
|---|---|
| 2014 | $20,702 |
| 2018 | $20,510 |
Contact Agent
Nearby Similar Homes
Nearby Sold Comparables
Contact Agent
Listing Provided By
Coldwell Banker Residential Brokerage





