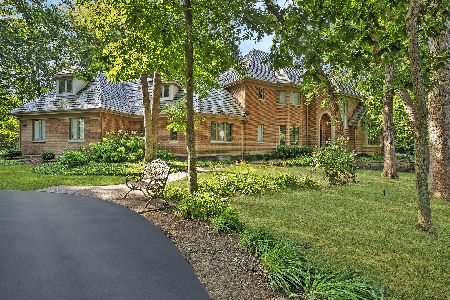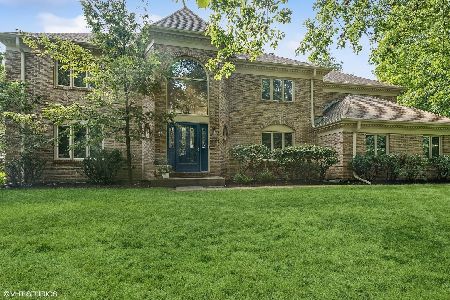4512 Red Oak Lane, Long Grove, Illinois 60047
$660,000
|
Sold
|
|
| Status: | Closed |
| Sqft: | 5,105 |
| Cost/Sqft: | $135 |
| Beds: | 4 |
| Baths: | 4 |
| Year Built: | 1984 |
| Property Taxes: | $23,667 |
| Days On Market: | 2749 |
| Lot Size: | 3,72 |
Description
Priced 18% below assessed value, BEST DEAL IN LONG GROVE, BRING US YOUR OFFER! Spectacular architecture and visually exciting custom stucco home set on a gorgeous wooded lot in one of Long Grove's prettiest neighborhoods! Over 5,100 sq feet of soaring ceilings with clerestory windows, open space,360 degree views. Kitchen opens to living space to create a complete open concept home for everyday living, with entertaining for large or small groups. The beautiful custom kitchen includes new cabinetry, SS appliances and a massive quartz island overlooking the living spaces and breakfast area. The breakfast room's 2 story space overlooks the woods and patio area with a great indoor/outdoor connection. The sleeping areas are completely separate, all bedrooms include vaulted ceilings and walls of windows. The convenient laundry is steps away. 2 massive lofts accessible by separate staircases function as work/play area. Large unfinished basement plus 3 car garage. Kildeer/Woodlawn/Stevenson H
Property Specifics
| Single Family | |
| — | |
| Contemporary | |
| 1984 | |
| Full | |
| CUSTOM | |
| No | |
| 3.72 |
| Lake | |
| Long Grove Woods | |
| 500 / Annual | |
| Insurance,Snow Removal,Other | |
| Private Well | |
| Septic-Private | |
| 09969508 | |
| 14134010130000 |
Nearby Schools
| NAME: | DISTRICT: | DISTANCE: | |
|---|---|---|---|
|
Grade School
Kildeer Countryside Elementary S |
96 | — | |
|
Middle School
Woodlawn Middle School |
96 | Not in DB | |
|
High School
Adlai E Stevenson High School |
125 | Not in DB | |
Property History
| DATE: | EVENT: | PRICE: | SOURCE: |
|---|---|---|---|
| 7 Sep, 2018 | Sold | $660,000 | MRED MLS |
| 19 Jul, 2018 | Under contract | $689,000 | MRED MLS |
| 1 Jun, 2018 | Listed for sale | $689,000 | MRED MLS |
Room Specifics
Total Bedrooms: 4
Bedrooms Above Ground: 4
Bedrooms Below Ground: 0
Dimensions: —
Floor Type: Carpet
Dimensions: —
Floor Type: Carpet
Dimensions: —
Floor Type: Carpet
Full Bathrooms: 4
Bathroom Amenities: Whirlpool,Separate Shower,Double Sink
Bathroom in Basement: 0
Rooms: Loft,Other Room,Foyer,Eating Area
Basement Description: Unfinished
Other Specifics
| 3 | |
| Concrete Perimeter | |
| Concrete | |
| Patio, Porch, Storms/Screens | |
| Wooded | |
| 466X340X463X434 | |
| Unfinished | |
| Full | |
| Vaulted/Cathedral Ceilings, Skylight(s), Hardwood Floors, In-Law Arrangement, First Floor Laundry | |
| Refrigerator, Washer, Dryer, Stainless Steel Appliance(s), Cooktop, Built-In Oven | |
| Not in DB | |
| Street Paved | |
| — | |
| — | |
| Wood Burning, Attached Fireplace Doors/Screen |
Tax History
| Year | Property Taxes |
|---|---|
| 2018 | $23,667 |
Contact Agent
Nearby Similar Homes
Nearby Sold Comparables
Contact Agent
Listing Provided By
@properties





