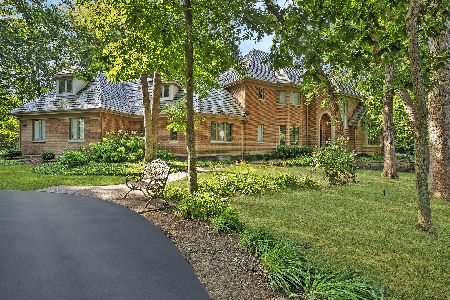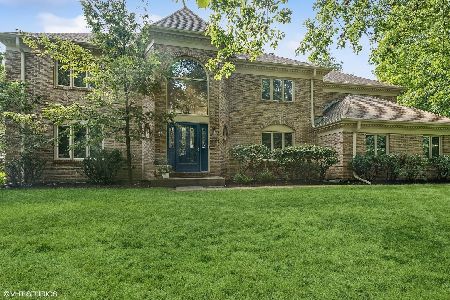4515 Red Oak Lane, Long Grove, Illinois 60047
$688,000
|
Sold
|
|
| Status: | Closed |
| Sqft: | 4,972 |
| Cost/Sqft: | $141 |
| Beds: | 4 |
| Baths: | 3 |
| Year Built: | 1987 |
| Property Taxes: | $20,510 |
| Days On Market: | 2836 |
| Lot Size: | 3,10 |
Description
A stunning contemporary on a professionally landscaped 3 acre lot w/an open floor plan, 3 finished levels, bamboo floors, vaulted ceilings, Sonos entertainment system & ample natural light. Spectacular kitchen w/custom maple cabs, high-end stainless appls & massive island that seats 5. An excellent work space & an ideal gathering spot for entertaining family & friends. Dining room shares a double-sided stacked stone fireplace w/dramatic 2-story family rm w/2 sets of sliders leading out to the multi-level Trex deck. Elegant master suite w/fireplace, stunning lux bath w/gorgeous finishes, skylight, 2 walk-ins & a clean, crisp design. Walk-out lower level w/media rm, wet bar, built-ins, 4-season sun rm along w/craft & exercise rms. Meticulously maintained, thoughtfully updated & move-in ready! Wonderful outdoor space w/paver patio, firepit, an expansive deck w/gas grill connection. Fenced yard, landscape lighting, plenty of storage w/attached shed & 3 car garage w/painted epoxy flooring.
Property Specifics
| Single Family | |
| — | |
| Contemporary | |
| 1987 | |
| Full | |
| — | |
| No | |
| 3.1 |
| Lake | |
| — | |
| 500 / Annual | |
| Snow Removal,Other | |
| Private Well | |
| Septic-Private | |
| 09878396 | |
| 14134010170000 |
Nearby Schools
| NAME: | DISTRICT: | DISTANCE: | |
|---|---|---|---|
|
Grade School
Country Meadows Elementary Schoo |
96 | — | |
|
Middle School
Woodlawn Middle School |
96 | Not in DB | |
|
High School
Adlai E Stevenson High School |
125 | Not in DB | |
Property History
| DATE: | EVENT: | PRICE: | SOURCE: |
|---|---|---|---|
| 24 Jun, 2014 | Sold | $800,000 | MRED MLS |
| 17 May, 2014 | Under contract | $849,900 | MRED MLS |
| 24 Apr, 2014 | Listed for sale | $849,900 | MRED MLS |
| 27 Apr, 2018 | Sold | $688,000 | MRED MLS |
| 14 Mar, 2018 | Under contract | $699,900 | MRED MLS |
| 8 Mar, 2018 | Listed for sale | $699,900 | MRED MLS |
Room Specifics
Total Bedrooms: 4
Bedrooms Above Ground: 4
Bedrooms Below Ground: 0
Dimensions: —
Floor Type: Other
Dimensions: —
Floor Type: Other
Dimensions: —
Floor Type: Other
Full Bathrooms: 3
Bathroom Amenities: Whirlpool,Separate Shower,Double Sink,Full Body Spray Shower,Double Shower
Bathroom in Basement: 1
Rooms: Dark Room,Exercise Room,Foyer,Recreation Room,Heated Sun Room,Workshop
Basement Description: Finished,Exterior Access
Other Specifics
| 3.1 | |
| Concrete Perimeter | |
| Asphalt | |
| — | |
| Landscaped,Wooded | |
| 273X349X373X527 | |
| Unfinished | |
| Full | |
| Vaulted/Cathedral Ceilings, Skylight(s), Bar-Wet, Hardwood Floors, Heated Floors, First Floor Bedroom | |
| Double Oven, Range, Microwave, Dishwasher, High End Refrigerator, Washer, Dryer, Disposal, Stainless Steel Appliance(s), Wine Refrigerator | |
| Not in DB | |
| — | |
| — | |
| — | |
| Double Sided, Wood Burning, Gas Log, Gas Starter |
Tax History
| Year | Property Taxes |
|---|---|
| 2014 | $20,702 |
| 2018 | $20,510 |
Contact Agent
Nearby Similar Homes
Nearby Sold Comparables
Contact Agent
Listing Provided By
@properties





